Entrance with a Dark Wood Front Door and White Floors Ideas and Designs
Refine by:
Budget
Sort by:Popular Today
21 - 40 of 305 photos
Item 1 of 3
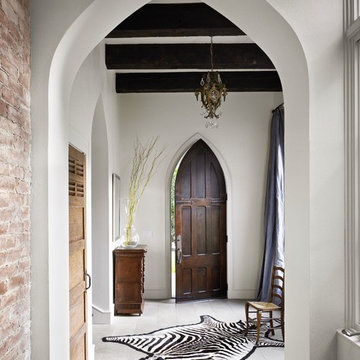
The use of salvaged brick and antique doors give this entry foyer a unique feel that is not easily labeled.
Photo of a bohemian vestibule in Austin with white walls, a single front door, a dark wood front door and white floors.
Photo of a bohemian vestibule in Austin with white walls, a single front door, a dark wood front door and white floors.
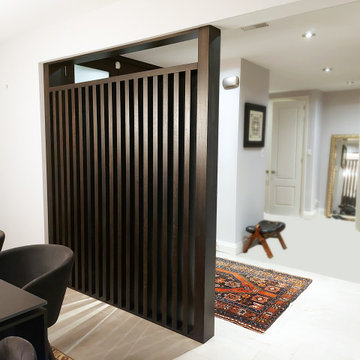
Louvered entry divider in solid oak with ebony stain
Design ideas for a medium sized contemporary hallway in Toronto with beige walls, ceramic flooring, a single front door, a dark wood front door and white floors.
Design ideas for a medium sized contemporary hallway in Toronto with beige walls, ceramic flooring, a single front door, a dark wood front door and white floors.
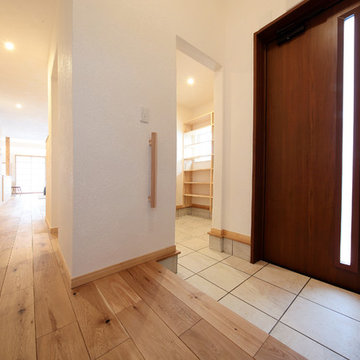
World-inspired hallway in Other with white walls, a single front door, a dark wood front door and white floors.
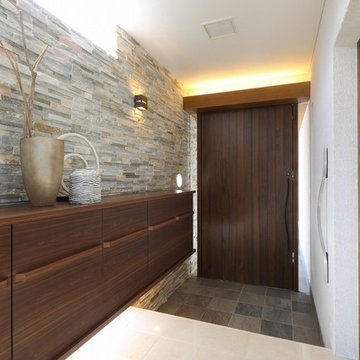
モダンリゾートスタイルの家
Modern hallway in Other with white walls, marble flooring, a single front door, a dark wood front door and white floors.
Modern hallway in Other with white walls, marble flooring, a single front door, a dark wood front door and white floors.
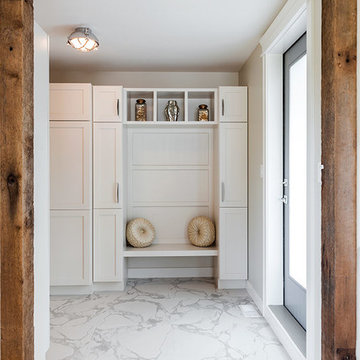
Photo of a medium sized contemporary boot room in Vancouver with beige walls, porcelain flooring, a single front door, a dark wood front door, white floors and feature lighting.

Laurel Way Beverly Hills modern home luxury foyer with pivot door, glass walls & floor, & stacked stone textured walls. Photo by William MacCollum.
Design ideas for an expansive contemporary foyer in Los Angeles with white walls, a pivot front door, a dark wood front door, white floors, a drop ceiling and feature lighting.
Design ideas for an expansive contemporary foyer in Los Angeles with white walls, a pivot front door, a dark wood front door, white floors, a drop ceiling and feature lighting.
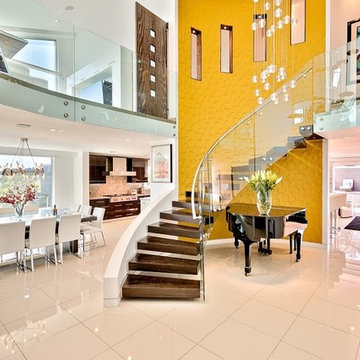
Photo of a large contemporary foyer in Los Angeles with white walls, porcelain flooring, white floors, a double front door and a dark wood front door.
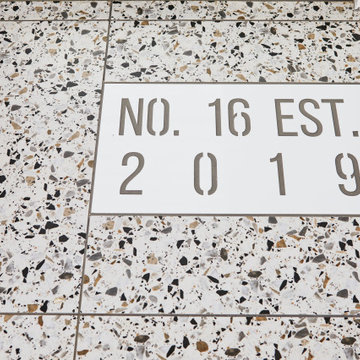
A stamp for history's sake
Design ideas for a medium sized contemporary foyer in Other with white walls, terrazzo flooring, a single front door, a dark wood front door and white floors.
Design ideas for a medium sized contemporary foyer in Other with white walls, terrazzo flooring, a single front door, a dark wood front door and white floors.
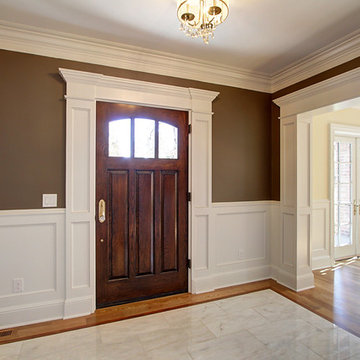
Jenn Cohen
Photo of a large classic foyer in Denver with marble flooring, a single front door, a dark wood front door, white floors and brown walls.
Photo of a large classic foyer in Denver with marble flooring, a single front door, a dark wood front door, white floors and brown walls.
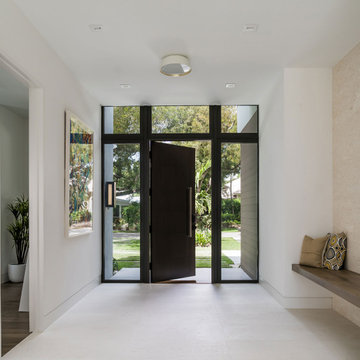
Design ideas for a medium sized contemporary foyer in Miami with white walls, ceramic flooring, a single front door, a dark wood front door and white floors.
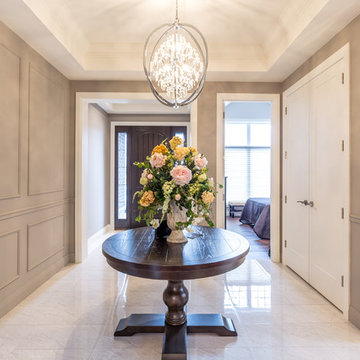
Photo of an expansive traditional foyer in Toronto with grey walls, travertine flooring, a single front door, a dark wood front door and white floors.
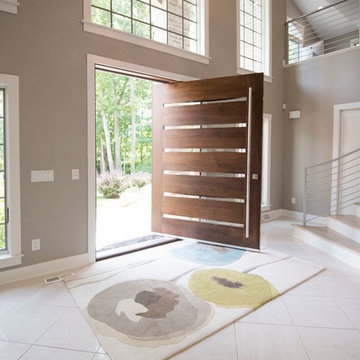
This is an example of a classic entrance in Milwaukee with grey walls, a pivot front door, a dark wood front door and white floors.
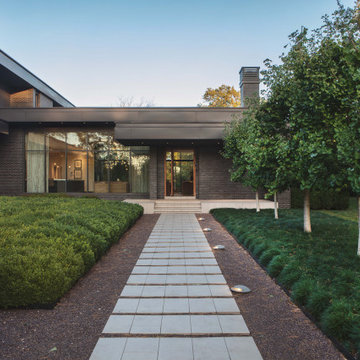
Photo of a modern front door in St Louis with black walls, porcelain flooring, a pivot front door, a dark wood front door and white floors.
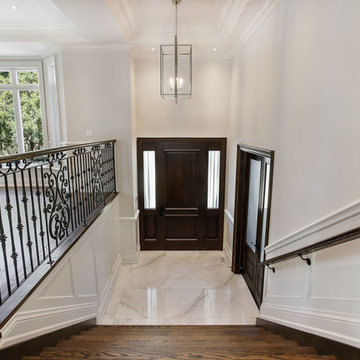
This grand foyer entry is from a custom home found in Toronto. The home was designed and built by Avvio Fine Homes and completed in 2018. It is open concept, adjoining the main hallway, living and dining rooms and stairs. The rich stained wood of the mahogany front door and red oak office doors, stairs and handrails, combined with the elegance of the porcelain tiles, wrought iron railings and wainscoting, provide a first impression that your guests won’t soon forget!

enter this updated modern victorian home through the new gallery foyer featuring shimmer vinyl washable wallpaper with the polished limestone large tile floor. an elegant macassar ebony round center table sits between the homeowners large scale art collection. at the far end, note the phantom matching coat closets that disappear so the eye can absorb only the serenity of the foyer and the grand kitchen beyond.
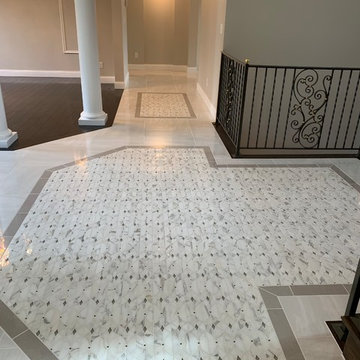
Photo of an expansive traditional foyer in Cincinnati with grey walls, porcelain flooring, a double front door, a dark wood front door and white floors.
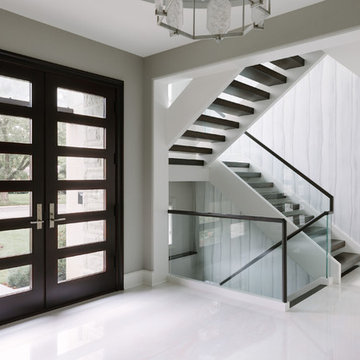
Photo Credit:
Aimée Mazzenga
Medium sized contemporary foyer in Chicago with grey walls, porcelain flooring, a double front door, a dark wood front door and white floors.
Medium sized contemporary foyer in Chicago with grey walls, porcelain flooring, a double front door, a dark wood front door and white floors.
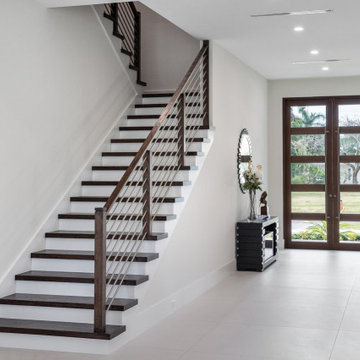
This newly-completed home is located in the heart of downtown Boca, just steps from Mizner Park! It’s so much more than a house: it’s the dream home come true for a special couple who poured so much love and thought into each element and detail of the design. Every room in this contemporary home was customized to fit the needs of the clients, who dreamed of home perfect for hosting and relaxing. From the chef's kitchen to the luxurious outdoor living space, this home was a dream come true!
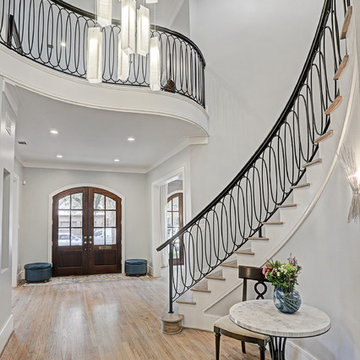
Tk Images
Photo of a large classic foyer in Houston with grey walls, light hardwood flooring, a double front door, a dark wood front door and white floors.
Photo of a large classic foyer in Houston with grey walls, light hardwood flooring, a double front door, a dark wood front door and white floors.
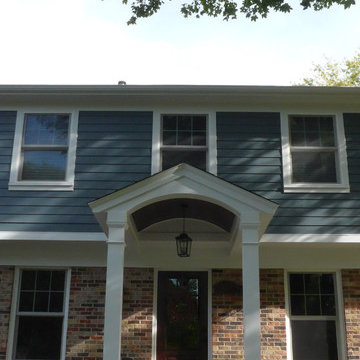
Naperville, IL Exterior Remodel by Siding & Windows Group in James Hardie Siding 6" exposure & HardieShingle Straight Edge in ColorPlus Technology Color Evening Blue and HardieTrim 5/4" Smooth in ColorPlus Technology Color Arctic White.
Entrance with a Dark Wood Front Door and White Floors Ideas and Designs
2