Entrance with a Dark Wood Front Door and White Floors Ideas and Designs
Refine by:
Budget
Sort by:Popular Today
61 - 80 of 305 photos
Item 1 of 3
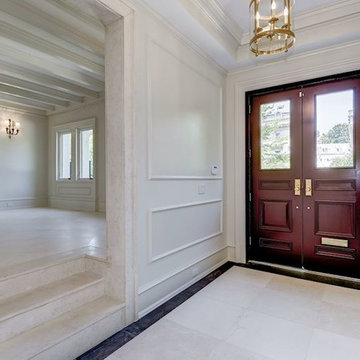
Photo of a medium sized traditional front door in DC Metro with white walls, a double front door, a dark wood front door and white floors.
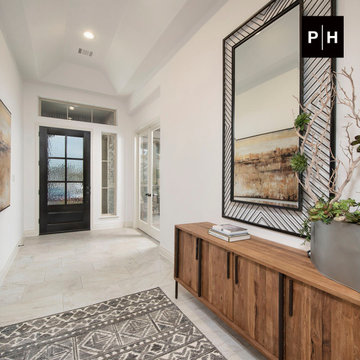
Entryway
Photo of a hallway in Houston with white walls, ceramic flooring, a single front door, a dark wood front door, white floors and a vaulted ceiling.
Photo of a hallway in Houston with white walls, ceramic flooring, a single front door, a dark wood front door, white floors and a vaulted ceiling.
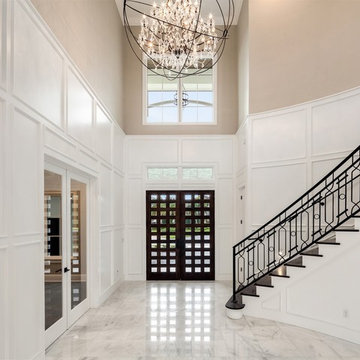
Photo of a large classic foyer in Orlando with white walls, porcelain flooring, a double front door, a dark wood front door and white floors.
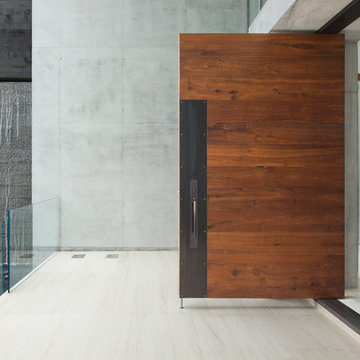
The elegant custom door is open, allowing for a view inside. The relaxing waterfall wall provides a calming ambiance.
Large contemporary foyer in Miami with grey walls, a single front door, a dark wood front door, white floors and limestone flooring.
Large contemporary foyer in Miami with grey walls, a single front door, a dark wood front door, white floors and limestone flooring.
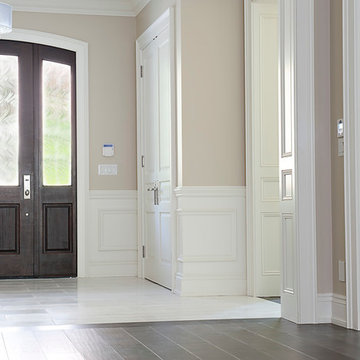
Medium sized classic front door in Toronto with beige walls, ceramic flooring, a single front door, a dark wood front door and white floors.
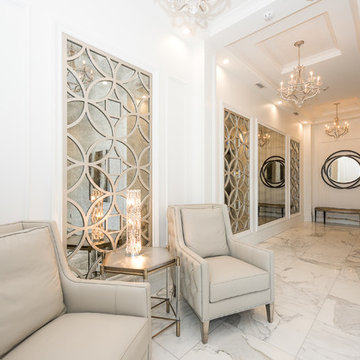
Elegant entrance to THE H Residence condominiums. The walls feature beautiful trim and detail work. Inset mirrors sit inside specially constructed wall reveals with decorative overlays.
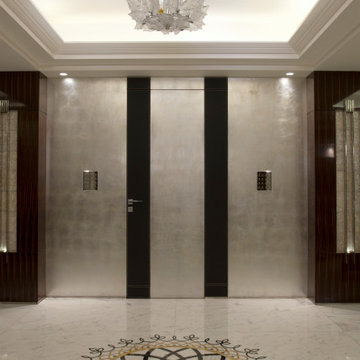
Photo of a large contemporary foyer in Other with multi-coloured walls, marble flooring, a single front door, a dark wood front door, white floors, a drop ceiling and panelled walls.
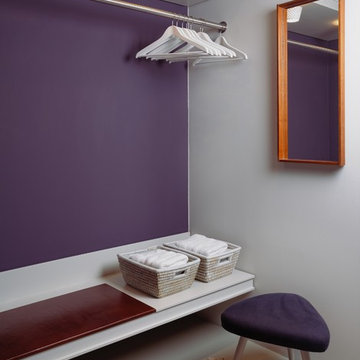
Foto: © Klaus Romberg/ a-base architekten (www.a-base.de)
This is an example of a medium sized contemporary hallway in Berlin with blue walls, lino flooring, a dark wood front door and white floors.
This is an example of a medium sized contemporary hallway in Berlin with blue walls, lino flooring, a dark wood front door and white floors.
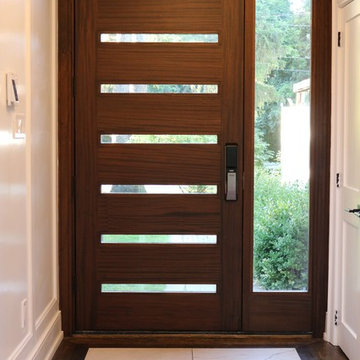
Design ideas for a small contemporary front door in Toronto with white walls, marble flooring, a single front door, a dark wood front door and white floors.
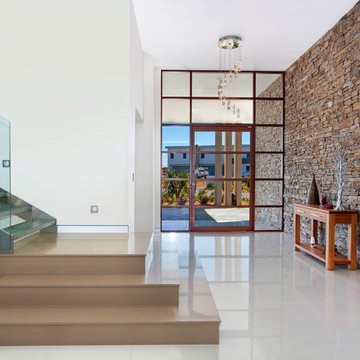
Design ideas for a medium sized contemporary foyer in Sydney with brown walls, ceramic flooring, a single front door, a dark wood front door and white floors.
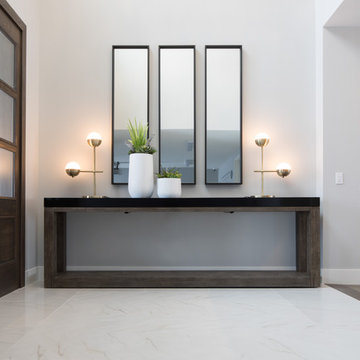
This is an example of a large contemporary foyer in Calgary with white walls, porcelain flooring, a single front door, a dark wood front door and white floors.
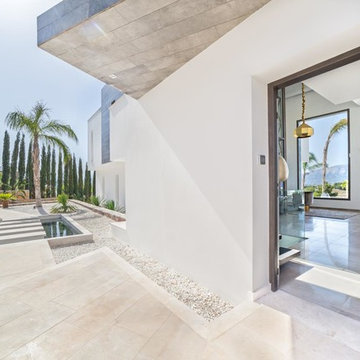
Main entrance of the villa
Photo of a medium sized coastal front door in Alicante-Costa Blanca with white walls, a pivot front door, a dark wood front door and white floors.
Photo of a medium sized coastal front door in Alicante-Costa Blanca with white walls, a pivot front door, a dark wood front door and white floors.
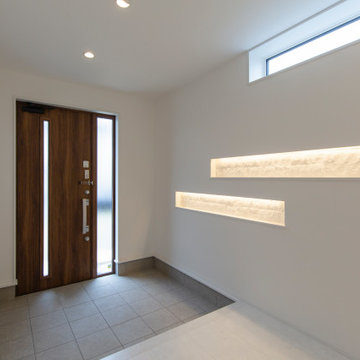
お客様を迎える玄関には、ニッチ棚を設置。背面には石材を貼り、石の陰影が出るように間接照明で照らし来客も目を惹くニッチ棚になっています。
Inspiration for a small modern hallway in Other with white walls, ceramic flooring, a single front door, a dark wood front door and white floors.
Inspiration for a small modern hallway in Other with white walls, ceramic flooring, a single front door, a dark wood front door and white floors.
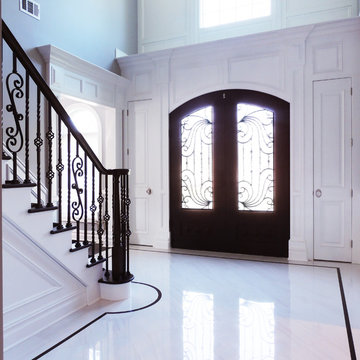
The large front entry doors invite you into the home. The wrought-iron accent ties into the accents throughout the home. The floor is a marble tile with a dark brown trim outlining the perimeter of the foyer.
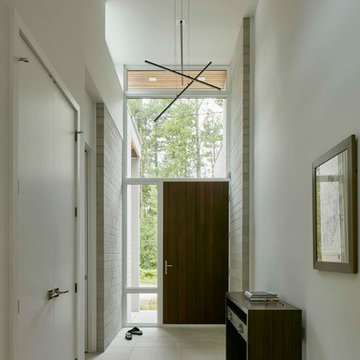
Photo of a medium sized contemporary front door in Ottawa with white walls, a single front door, a dark wood front door and white floors.
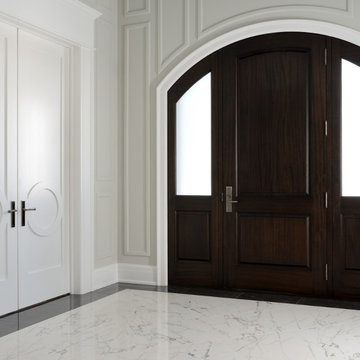
This front entry gives you the "WOW" factor when you enter this house. The wall moldings and custom doors provide are a great showpiece, not to mention the vaulted ceilings and chandeliers. The marble floor slabs with black marble border enhance this entryway.
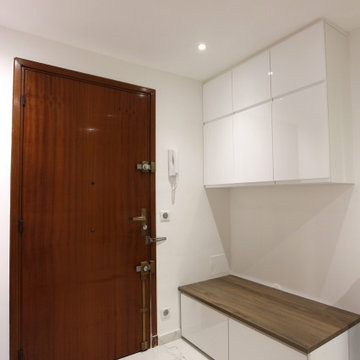
Photo of a small contemporary foyer in Nice with white walls, marble flooring, a single front door, a dark wood front door and white floors.
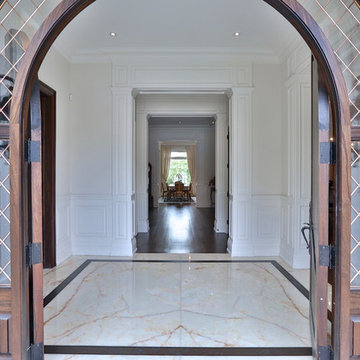
Design ideas for a large classic foyer in Toronto with white walls, marble flooring, a double front door, a dark wood front door and white floors.
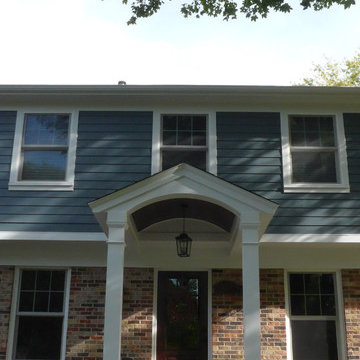
Naperville, IL Exterior Remodel by Siding & Windows Group in James Hardie Siding 6" exposure & HardieShingle Straight Edge in ColorPlus Technology Color Evening Blue and HardieTrim 5/4" Smooth in ColorPlus Technology Color Arctic White.

STUNNING HOME ON TWO LOTS IN THE RESERVE AT HARBOUR WALK. One of the only homes on two lots in The Reserve at Harbour Walk. On the banks of the Manatee River and behind two sets of gates for maximum privacy. This coastal contemporary home was custom built by Camlin Homes with the highest attention to detail and no expense spared. The estate sits upon a fully fenced half-acre lot surrounded by tropical lush landscaping and over 160 feet of water frontage. all-white palette and gorgeous wood floors. With an open floor plan and exquisite details, this home includes; 4 bedrooms, 5 bathrooms, 4-car garage, double balconies, game room, and home theater with bar. A wall of pocket glass sliders allows for maximum indoor/outdoor living. The gourmet kitchen will please any chef featuring beautiful chandeliers, a large island, stylish cabinetry, timeless quartz countertops, high-end stainless steel appliances, built-in dining room fixtures, and a walk-in pantry. heated pool and spa, relax in the sauna or gather around the fire pit on chilly nights. The pool cabana offers a great flex space and a full bath as well. An expansive green space flanks the home. Large wood deck walks out onto the private boat dock accommodating 60+ foot boats. Ground floor master suite with a fireplace and wall to wall windows with water views. His and hers walk-in California closets and a well-appointed master bath featuring a circular spa bathtub, marble countertops, and dual vanities. A large office is also found within the master suite and offers privacy and separation from the main living area. Each guest bedroom has its own private bathroom. Maintain an active lifestyle with community features such as a clubhouse with tennis courts, a lovely park, multiple walking areas, and more. Located directly next to private beach access and paddleboard launch. This is a prime location close to I-75,
Entrance with a Dark Wood Front Door and White Floors Ideas and Designs
4