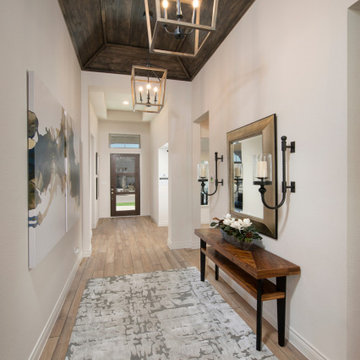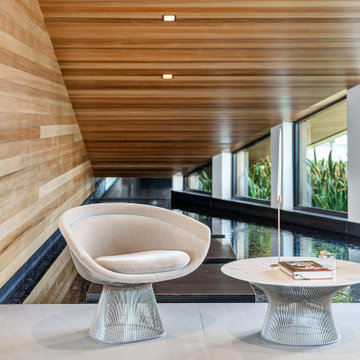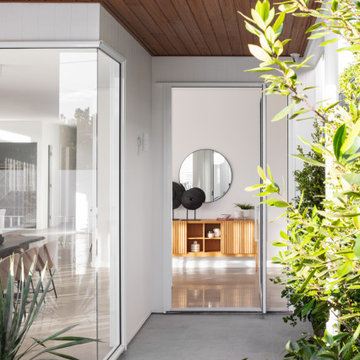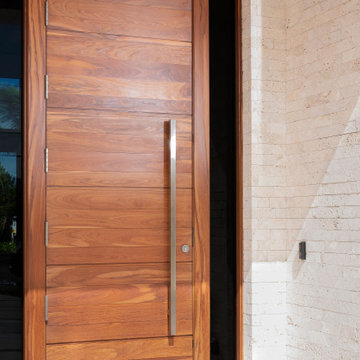Entrance with a Drop Ceiling and a Wood Ceiling Ideas and Designs
Refine by:
Budget
Sort by:Popular Today
21 - 40 of 2,267 photos
Item 1 of 3

L’ingresso: sulla parte destra dell’ingresso la nicchia è stata ingrandita con l’inserimento di un mobile su misura che funge da svuota-tasche e scarpiera. Qui il soffitto si abbassa e crea una zona di “compressione” in modo da allargare lo spazio della zona Living una volta superato l’arco ed il gradino!

Long front entry way with wood vaulted ceiling
Inspiration for a hallway in Austin with white walls, a single front door, a brown front door and a wood ceiling.
Inspiration for a hallway in Austin with white walls, a single front door, a brown front door and a wood ceiling.

Design ideas for a medium sized contemporary foyer in Portland with white walls, light hardwood flooring and a wood ceiling.

Design ideas for a medium sized contemporary front door in Saint Petersburg with grey walls, a single front door, a black front door, beige floors and a wood ceiling.

Tony Soluri Photography
Inspiration for a large contemporary foyer in Chicago with brown walls, a double front door, a drop ceiling, wallpapered walls, light hardwood flooring and beige floors.
Inspiration for a large contemporary foyer in Chicago with brown walls, a double front door, a drop ceiling, wallpapered walls, light hardwood flooring and beige floors.

Infinity House is a Tropical Modern Retreat in Boca Raton, FL with architecture and interiors by The Up Studio
Photo of an expansive contemporary foyer in Miami with a pivot front door, a black front door, grey floors, a wood ceiling and wood walls.
Photo of an expansive contemporary foyer in Miami with a pivot front door, a black front door, grey floors, a wood ceiling and wood walls.

Front Entry
This is an example of a large modern front door in Brisbane with white walls, porcelain flooring, a glass front door, grey floors, a wood ceiling and panelled walls.
This is an example of a large modern front door in Brisbane with white walls, porcelain flooring, a glass front door, grey floors, a wood ceiling and panelled walls.

photo by Jeffery Edward Tryon
Design ideas for a medium sized retro front door in Philadelphia with white walls, slate flooring, a pivot front door, a medium wood front door, grey floors and a drop ceiling.
Design ideas for a medium sized retro front door in Philadelphia with white walls, slate flooring, a pivot front door, a medium wood front door, grey floors and a drop ceiling.

Layers of architecture sweep guests into the main entry.
Photo of a modern front door in Salt Lake City with white walls, concrete flooring, a pivot front door, a light wood front door, grey floors, a wood ceiling and brick walls.
Photo of a modern front door in Salt Lake City with white walls, concrete flooring, a pivot front door, a light wood front door, grey floors, a wood ceiling and brick walls.

Photo of a small nautical vestibule in Seattle with white walls, light hardwood flooring, a stable front door, a red front door, a wood ceiling and beige floors.

Distributors & Certified installers of the finest impact wood doors available in the market. Our exterior doors options are not restricted to wood, we are also distributors of fiberglass doors from Plastpro & Therma-tru. We have also a vast selection of brands & custom made interior wood doors that will satisfy the most demanding customers.

Inspiration for a medium sized midcentury front door in Portland with white walls, light hardwood flooring, a single front door, a medium wood front door, brown floors and a drop ceiling.

Ingresso: pavimento in marmo verde alpi, elementi di arredo su misura in legno cannettato noce canaletto
Design ideas for a medium sized contemporary foyer in Milan with green walls, marble flooring, a single front door, a green front door, green floors, a drop ceiling and wainscoting.
Design ideas for a medium sized contemporary foyer in Milan with green walls, marble flooring, a single front door, a green front door, green floors, a drop ceiling and wainscoting.

Large beach style foyer in Other with white walls, medium hardwood flooring, a single front door, a dark wood front door, brown floors, a wood ceiling and tongue and groove walls.

Large classic front door in Columbus with white walls, medium hardwood flooring, a single front door, a white front door, white floors, a drop ceiling and panelled walls.

This gorgeous lake home sits right on the water's edge. It features a harmonious blend of rustic and and modern elements, including a rough-sawn pine floor, gray stained cabinetry, and accents of shiplap and tongue and groove throughout.

This grand foyer is welcoming and inviting as your enter this country club estate.
Inspiration for a medium sized classic foyer in Atlanta with grey walls, marble flooring, a double front door, white floors, a drop ceiling, wainscoting and a glass front door.
Inspiration for a medium sized classic foyer in Atlanta with grey walls, marble flooring, a double front door, white floors, a drop ceiling, wainscoting and a glass front door.

Removed old Brick and Vinyl Siding to install Insulation, Wrap, James Hardie Siding (Cedarmill) in Iron Gray and Hardie Trim in Arctic White, Installed Simpson Entry Door, Garage Doors, ClimateGuard Ultraview Vinyl Windows, Gutters and GAF Timberline HD Shingles in Charcoal. Also, Soffit & Fascia with Decorative Corner Brackets on Front Elevation. Installed new Canopy, Stairs, Rails and Columns and new Back Deck with Cedar.

Midcentury hallway in Seattle with white walls, medium hardwood flooring, a single front door, a black front door, brown floors, a vaulted ceiling, a wood ceiling and tongue and groove walls.

A for-market house finished in 2021. The house sits on a narrow, hillside lot overlooking the Square below.
photography: Viktor Ramos
This is an example of a large farmhouse front door in Cincinnati with white walls, a single front door, a medium wood front door and a wood ceiling.
This is an example of a large farmhouse front door in Cincinnati with white walls, a single front door, a medium wood front door and a wood ceiling.
Entrance with a Drop Ceiling and a Wood Ceiling Ideas and Designs
2