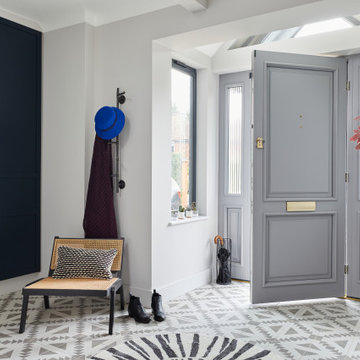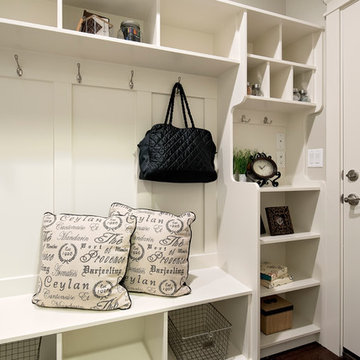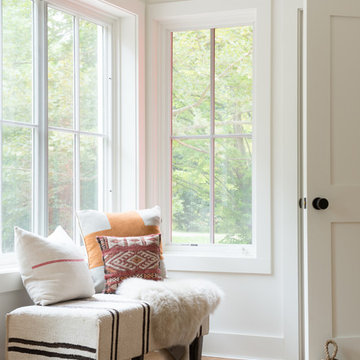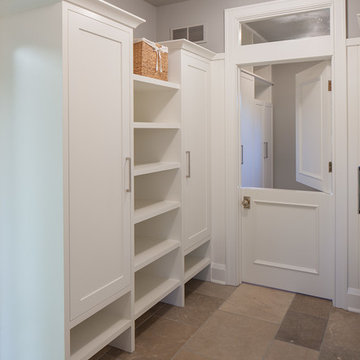Entrance with a Grey Front Door and a White Front Door Ideas and Designs
Refine by:
Budget
Sort by:Popular Today
1 - 20 of 24,300 photos
Item 1 of 3

Photo of a farmhouse foyer in Gloucestershire with beige walls, dark hardwood flooring, a single front door, a white front door and brown floors.

Inspiration for a farmhouse boot room in West Midlands with a stable front door, a grey front door, beige floors and a vaulted ceiling.

Photo of a classic foyer in Surrey with white walls, a single front door and a grey front door.

Angle Eye Photography
Photo of a large traditional boot room in Philadelphia with brick flooring, grey walls, a single front door and a white front door.
Photo of a large traditional boot room in Philadelphia with brick flooring, grey walls, a single front door and a white front door.

Design ideas for a large classic boot room in Minneapolis with a single front door, a white front door and grey floors.

Inspiration for a medium sized farmhouse foyer in Boise with white walls, light hardwood flooring, a single front door, a white front door and beige floors.

Medium sized classic foyer in Orange County with white walls, light hardwood flooring, a single front door, a white front door and feature lighting.

Design ideas for a classic front door in Dallas with a single front door and a grey front door.

Tom Crane - Tom Crane photography
Photo of a medium sized classic foyer in New York with blue walls, light hardwood flooring, a single front door, a white front door and beige floors.
Photo of a medium sized classic foyer in New York with blue walls, light hardwood flooring, a single front door, a white front door and beige floors.

This warm and inviting mudroom with entry from the garage is the inspiration you need for your next custom home build. The walk-in closet to the left holds enough space for shoes, coats and other storage items for the entire year-round, while the white oak custom storage benches and compartments in the entry make for an organized and clutter free space for your daily out-the-door items. The built-in-mirror and table-top area is perfect for one last look as you head out the door, or the perfect place to set your keys as you look to spend the rest of your night in.

Photography by Jess Kettle
This is an example of a nautical entrance in San Francisco with white walls, light hardwood flooring, a single front door, a white front door, beige floors and feature lighting.
This is an example of a nautical entrance in San Francisco with white walls, light hardwood flooring, a single front door, a white front door, beige floors and feature lighting.

Jared Medley
Design ideas for a medium sized classic boot room in Salt Lake City with white walls, light hardwood flooring, a single front door, a white front door and brown floors.
Design ideas for a medium sized classic boot room in Salt Lake City with white walls, light hardwood flooring, a single front door, a white front door and brown floors.

Mudroom with Dutch Door, bluestone floor, and built-in cabinets. "Best Mudroom" by the 2020 Westchester Magazine Home Design Awards: https://westchestermagazine.com/design-awards-homepage/

This entry way is truly luxurious with a charming locker system with drawers below and cubbies over head, the catch all with a cabinet and drawer (so keys and things will always have a home), and the herringbone installed tile on the floor make this space super convenient for families on the go with all your belongings right where you need them.

Design ideas for a medium sized classic boot room in Boise with grey walls, a single front door and a white front door.

Jane Beiles
Design ideas for a small country foyer in New York with white walls, light hardwood flooring and a white front door.
Design ideas for a small country foyer in New York with white walls, light hardwood flooring and a white front door.

Renovated side entrance / mudroom with unique pet storage. Custom built-in dog cage / bed integrated into this renovation with pet in mind. Dog-cage is custom chrome design. Mudroom complete with white subway tile walls, white side door, dark hardwood recessed panel cabinets for provide more storage. Large wood panel flooring. Room acts as a laundry room as well.
Architect - Hierarchy Architects + Designers, TJ Costello
Photographer - Brian Jordan, Graphite NYC

Photo of a classic entrance in Grand Rapids with a stable front door, a white front door and grey walls.

Modern meets beach. A 1920's bungalow home in the heart of downtown Carmel, California undergoes a small renovation that leads to a complete home makeover. New driftwood oak floors, board and batten walls, Ann Sacks tile, modern finishes, and an overall neutral palette creates a true bungalow style home. Photography by Wonderkamera.
Entrance with a Grey Front Door and a White Front Door Ideas and Designs
1
