Entrance with a Grey Front Door and a White Front Door Ideas and Designs
Refine by:
Budget
Sort by:Popular Today
121 - 140 of 24,339 photos
Item 1 of 3
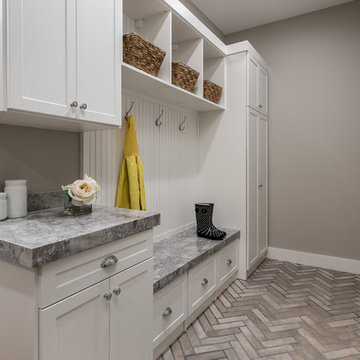
Design ideas for a classic boot room in Phoenix with grey walls, a single front door, a white front door and grey floors.
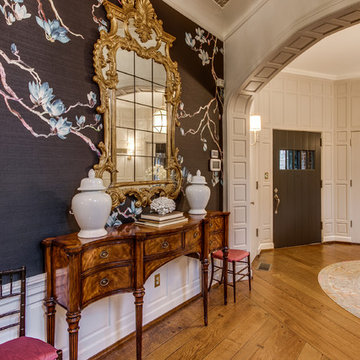
Dale Russell Photography
This is an example of a traditional foyer in Other with beige walls, medium hardwood flooring, a single front door, a grey front door and brown floors.
This is an example of a traditional foyer in Other with beige walls, medium hardwood flooring, a single front door, a grey front door and brown floors.
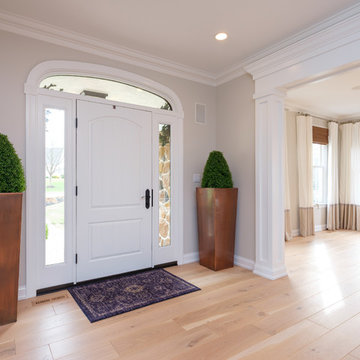
In this transitional farmhouse in West Chester, PA, we renovated the kitchen and family room, and installed new flooring and custom millwork throughout the entire first floor. This chic tuxedo kitchen has white cabinetry, white quartz counters, a black island, soft gold/honed gold pulls and a French door wall oven. The family room’s built in shelving provides extra storage. The shiplap accent wall creates a focal point around the white Carrera marble surround fireplace. The first floor features 8-in reclaimed white oak flooring (which matches the open shelving in the kitchen!) that ties the main living areas together.
Rudloff Custom Builders has won Best of Houzz for Customer Service in 2014, 2015 2016 and 2017. We also were voted Best of Design in 2016, 2017 and 2018, which only 2% of professionals receive. Rudloff Custom Builders has been featured on Houzz in their Kitchen of the Week, What to Know About Using Reclaimed Wood in the Kitchen as well as included in their Bathroom WorkBook article. We are a full service, certified remodeling company that covers all of the Philadelphia suburban area. This business, like most others, developed from a friendship of young entrepreneurs who wanted to make a difference in their clients’ lives, one household at a time. This relationship between partners is much more than a friendship. Edward and Stephen Rudloff are brothers who have renovated and built custom homes together paying close attention to detail. They are carpenters by trade and understand concept and execution. Rudloff Custom Builders will provide services for you with the highest level of professionalism, quality, detail, punctuality and craftsmanship, every step of the way along our journey together.
Specializing in residential construction allows us to connect with our clients early in the design phase to ensure that every detail is captured as you imagined. One stop shopping is essentially what you will receive with Rudloff Custom Builders from design of your project to the construction of your dreams, executed by on-site project managers and skilled craftsmen. Our concept: envision our client’s ideas and make them a reality. Our mission: CREATING LIFETIME RELATIONSHIPS BUILT ON TRUST AND INTEGRITY.
Photo Credit: JMB Photoworks

Interior Designer: Simons Design Studio
Builder: Magleby Construction
Photography: Allison Niccum
Design ideas for a rural boot room in Salt Lake City with multi-coloured walls, light hardwood flooring, a single front door, a white front door and beige floors.
Design ideas for a rural boot room in Salt Lake City with multi-coloured walls, light hardwood flooring, a single front door, a white front door and beige floors.
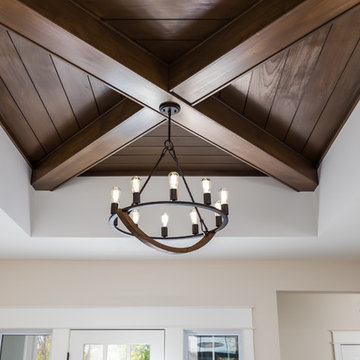
Coastal foyer in Grand Rapids with white walls, medium hardwood flooring, a single front door, a white front door and brown floors.
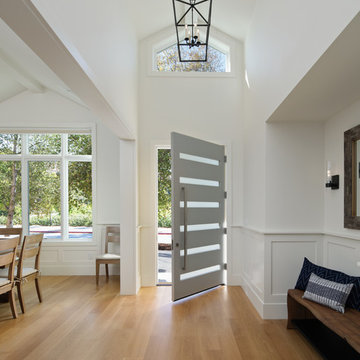
This is an example of a large country foyer in San Francisco with white walls, medium hardwood flooring, a single front door, a grey front door and brown floors.

This home #remodeling project in #YardleyPA included a full kitchen remodel and pantry design, as well as this adjacent entry way, #mudroom, and #laundryroom design. Dura Supreme Cabinetry framed cabinetry in poppy seed color on maple, accented by Richelieu iron handles, creates the ideal mudroom for a busy family. It includes a boot bench, coat rack, and hall tree with hooks, and features a toe kick heater. A recessed key storage cabinet with exposed hinges offers a designated space to keep your keys near the entry way. A brick porcelain tile floor is practical and stylishly accents the cabinetry. The adjacent laundry room includes a utility sink and a handy Lemans pull out corner cabinet storage accessory.

Spacecrafting Photography
Photo of a small nautical boot room in Minneapolis with white walls, carpet, a single front door, a white front door, beige floors, a timber clad ceiling and tongue and groove walls.
Photo of a small nautical boot room in Minneapolis with white walls, carpet, a single front door, a white front door, beige floors, a timber clad ceiling and tongue and groove walls.
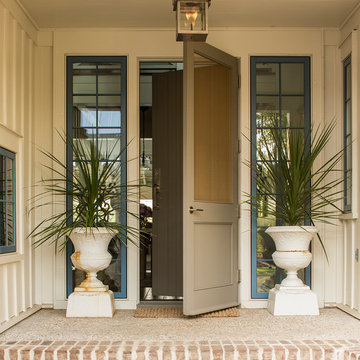
Design ideas for a coastal front door in Charlotte with a single front door and a grey front door.
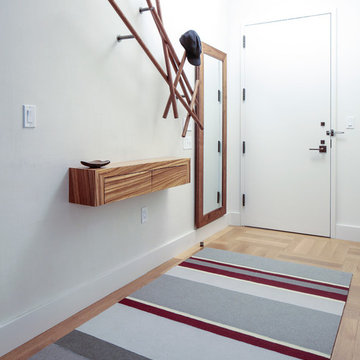
A large 2 bedroom, 2.5 bath home in New York City’s High Line area exhibits artisanal, custom furnishings throughout, creating a Mid-Century Modern look to the space. Also inspired by nature, we incorporated warm sunset hues of orange, burgundy, and red throughout the living area and tranquil blue, navy, and grey in the bedrooms. Stunning woodwork, unique artwork, and exquisite lighting can be found throughout this home, making every detail in this home add a special and customized look.
The bathrooms showcase gorgeous marble walls which contrast with the dark chevron floor tiles, gold finishes, and espresso woods.
Project Location: New York City. Project designed by interior design firm, Betty Wasserman Art & Interiors. From their Chelsea base, they serve clients in Manhattan and throughout New York City, as well as across the tri-state area and in The Hamptons.
For more about Betty Wasserman, click here: https://www.bettywasserman.com/
To learn more about this project, click here: https://www.bettywasserman.com/spaces/simply-high-line/
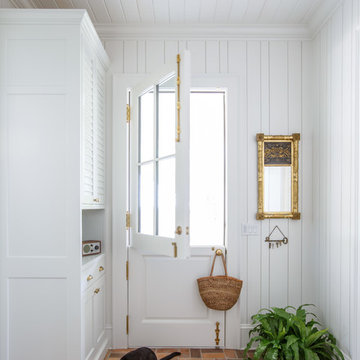
Jessie Preza
This is an example of a classic boot room in Jacksonville with white walls, a stable front door, a white front door, multi-coloured floors and brick flooring.
This is an example of a classic boot room in Jacksonville with white walls, a stable front door, a white front door, multi-coloured floors and brick flooring.

Alterations to an idyllic Cotswold Cottage in Gloucestershire. The works included complete internal refurbishment, together with an entirely new panelled Dining Room, a small oak framed bay window extension to the Kitchen and a new Boot Room / Utility extension.
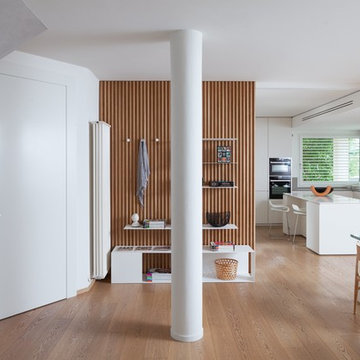
Andrea Zanchi
Inspiration for a contemporary foyer in Venice with white walls, light hardwood flooring, a single front door and a white front door.
Inspiration for a contemporary foyer in Venice with white walls, light hardwood flooring, a single front door and a white front door.
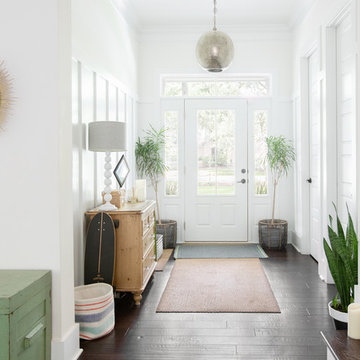
Margaret Wright Photography © 2018 Houzz
Inspiration for a nautical foyer in Charleston with white walls, dark hardwood flooring, a single front door, a white front door, brown floors and feature lighting.
Inspiration for a nautical foyer in Charleston with white walls, dark hardwood flooring, a single front door, a white front door, brown floors and feature lighting.
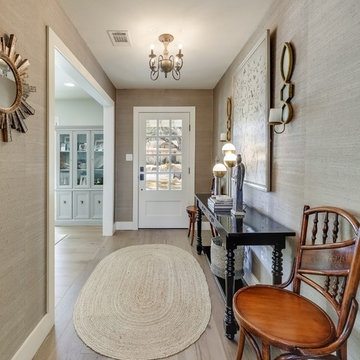
Design ideas for a rural foyer in Austin with beige walls, light hardwood flooring, a single front door, a white front door and beige floors.
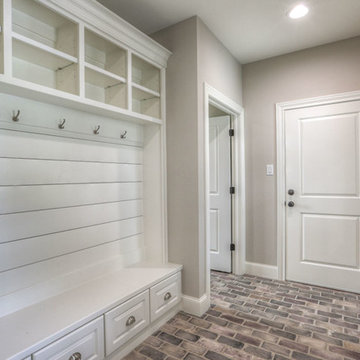
Design ideas for a medium sized traditional boot room in Houston with beige walls, a single front door, brick flooring, a white front door and beige floors.
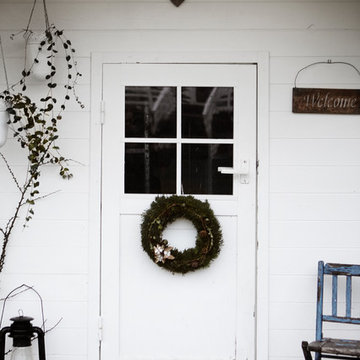
Mia Mortensen @houzz 2017
© 2017 Houzz
Small vintage front door in Aarhus with white walls, a single front door and a white front door.
Small vintage front door in Aarhus with white walls, a single front door and a white front door.
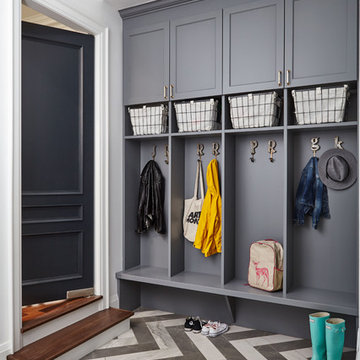
Traditional boot room in Toronto with white walls, porcelain flooring, a single front door, a grey front door and grey floors.
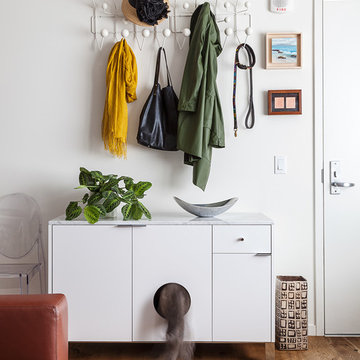
Michele Lee Willson
Photo of a contemporary front door in San Francisco with white walls, light hardwood flooring, a single front door, a white front door and beige floors.
Photo of a contemporary front door in San Francisco with white walls, light hardwood flooring, a single front door, a white front door and beige floors.
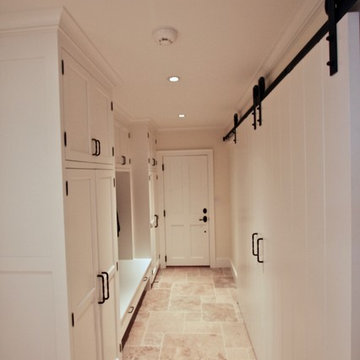
Design ideas for a medium sized traditional boot room in New York with yellow walls, travertine flooring, a single front door, a white front door and beige floors.
Entrance with a Grey Front Door and a White Front Door Ideas and Designs
7