Entrance with a Grey Front Door and a Wood Ceiling Ideas and Designs
Refine by:
Budget
Sort by:Popular Today
1 - 20 of 28 photos
Item 1 of 3

Design ideas for a medium sized contemporary foyer in Paris with grey walls, ceramic flooring, a single front door, a grey front door, grey floors, a wood ceiling and wallpapered walls.

The brief was to design a portico side Extension for an existing home to add more storage space for shoes, coats and above all, create a warm welcoming entrance to their home.
Materials - Brick (to match existing) and birch plywood.
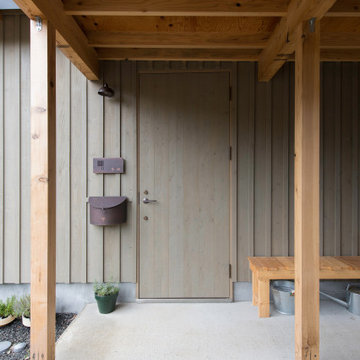
写真 新良太
Photo of a small rustic front door in Sapporo with grey walls, concrete flooring, a single front door, a grey front door, black floors, a wood ceiling and wood walls.
Photo of a small rustic front door in Sapporo with grey walls, concrete flooring, a single front door, a grey front door, black floors, a wood ceiling and wood walls.

Inspiration for a contemporary front door in London with grey walls, porcelain flooring, a single front door, a grey front door, grey floors, a wood ceiling and wood walls.
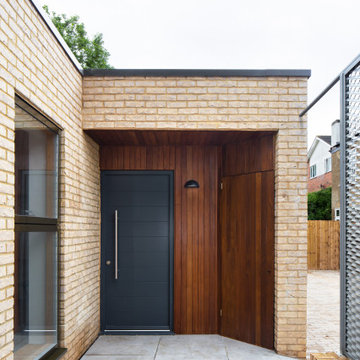
Recessed timber-paneled entrance to this contemporary home.
Design ideas for a medium sized contemporary front door in London with ceramic flooring, a single front door, a grey front door, grey floors, a wood ceiling and tongue and groove walls.
Design ideas for a medium sized contemporary front door in London with ceramic flooring, a single front door, a grey front door, grey floors, a wood ceiling and tongue and groove walls.
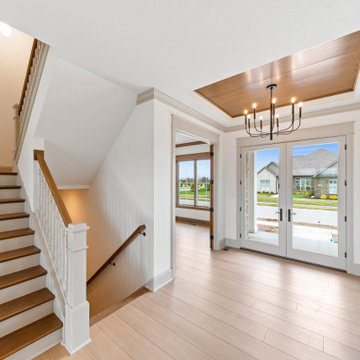
This modern European inspired home features a primary suite on the main, two spacious living areas, an upper level loft and more.
Photo of a large traditional foyer in Indianapolis with white walls, vinyl flooring, a double front door, a grey front door, beige floors and a wood ceiling.
Photo of a large traditional foyer in Indianapolis with white walls, vinyl flooring, a double front door, a grey front door, beige floors and a wood ceiling.

DreamDesign®49 is a modern lakefront Anglo-Caribbean style home in prestigious Pablo Creek Reserve. The 4,352 SF plan features five bedrooms and six baths, with the master suite and a guest suite on the first floor. Most rooms in the house feature lake views. The open-concept plan features a beamed great room with fireplace, kitchen with stacked cabinets, California island and Thermador appliances, and a working pantry with additional storage. A unique feature is the double staircase leading up to a reading nook overlooking the foyer. The large master suite features James Martin vanities, free standing tub, huge drive-through shower and separate dressing area. Upstairs, three bedrooms are off a large game room with wet bar and balcony with gorgeous views. An outdoor kitchen and pool make this home an entertainer's dream.
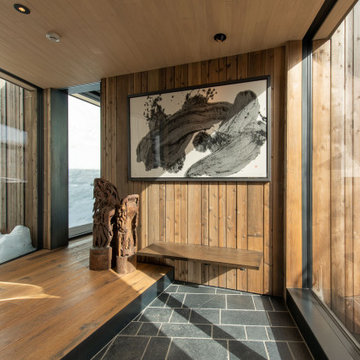
ガレージ棟とリビング棟の接続点にある玄関空間です。手前側にはスキールーム(スキーギアを乾かす部屋)があります。東側の羊蹄山、反対側の山の風景が見えるように両側はガラス張となっています。
Photo of a large rustic hallway in Other with grey walls, granite flooring, a single front door, a grey front door, black floors, a wood ceiling and all types of wall treatment.
Photo of a large rustic hallway in Other with grey walls, granite flooring, a single front door, a grey front door, black floors, a wood ceiling and all types of wall treatment.

This gorgeous lake home sits right on the water's edge. It features a harmonious blend of rustic and and modern elements, including a rough-sawn pine floor, gray stained cabinetry, and accents of shiplap and tongue and groove throughout.
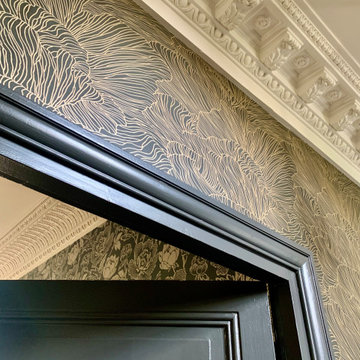
This is an example of a medium sized contemporary foyer in Paris with grey walls, ceramic flooring, a single front door, a grey front door, grey floors, a wood ceiling and wallpapered walls.
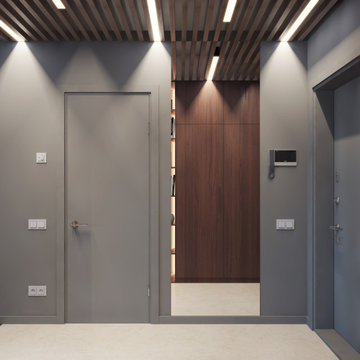
Коридор в серых и коричневых тонах с со стеной из декоративных реек
Medium sized contemporary front door in Other with grey walls, ceramic flooring, a single front door, a grey front door, beige floors, a wood ceiling, wainscoting and feature lighting.
Medium sized contemporary front door in Other with grey walls, ceramic flooring, a single front door, a grey front door, beige floors, a wood ceiling, wainscoting and feature lighting.
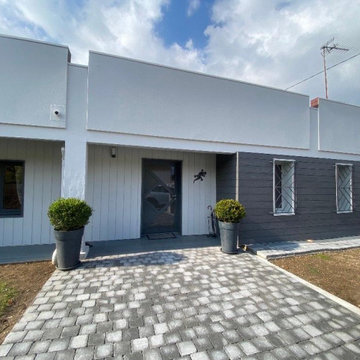
photo d'une maison après rénovation complète .
Au programme, isolation et embellissement de la maison avec un bardage éterclin pour un résultat plus tendance et dans le respect des rêgles d'urbanisme
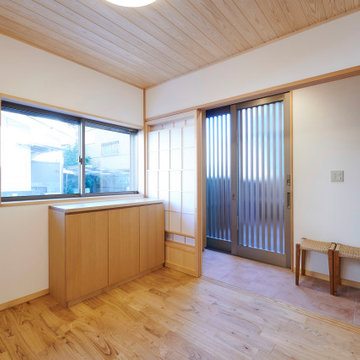
Inspiration for an entrance in Other with white walls, medium hardwood flooring, a sliding front door, a grey front door and a wood ceiling.
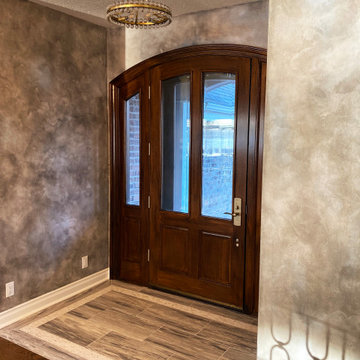
Full Lake Home Renovation
Expansive traditional entrance in Milwaukee with grey walls, dark hardwood flooring, a single front door, a grey front door, brown floors and a wood ceiling.
Expansive traditional entrance in Milwaukee with grey walls, dark hardwood flooring, a single front door, a grey front door, brown floors and a wood ceiling.
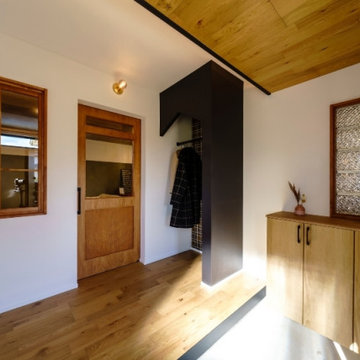
廊下だった部分をコートクロークにすることで動線が短くなり、見せる収納としても活躍してくれます。
夜は間接照明が幻想的な雰囲気を作りだしてくれます。
LDK入口の建具は造作でお好み通りの自分だけの空間が完成。
This is an example of an entrance with white walls, a single front door, a grey front door, beige floors, a wood ceiling and wallpapered walls.
This is an example of an entrance with white walls, a single front door, a grey front door, beige floors, a wood ceiling and wallpapered walls.
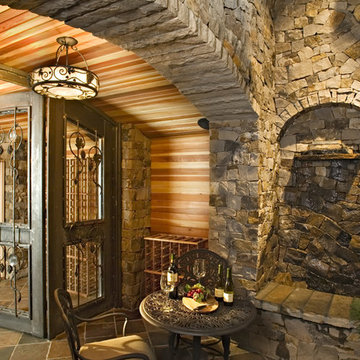
Design ideas for a rustic front door in Other with ceramic flooring, a double front door, a grey front door, multi-coloured floors and a wood ceiling.
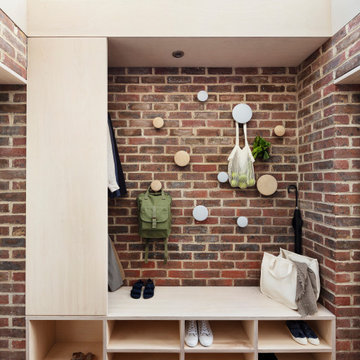
The brief was to design a portico side Extension for an existing home to add more storage space for shoes, coats and above all, create a warm welcoming entrance to their home.
Materials - Brick (to match existing) and birch plywood.

The brief was to design a portico side Extension for an existing home to add more storage space for shoes, coats and above all, create a warm welcoming entrance to their home.
Materials - Brick (to match existing) and birch plywood.
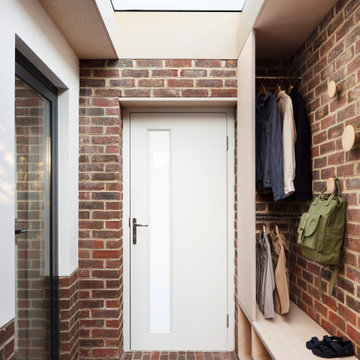
The brief was to design a portico side Extension for an existing home to add more storage space for shoes, coats and above all, create a warm welcoming entrance to their home.
Materials - Brick (to match existing) and birch plywood.
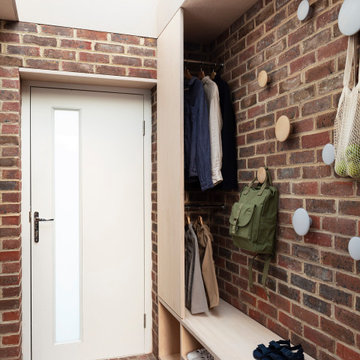
The brief was to design a portico side Extension for an existing home to add more storage space for shoes, coats and above all, create a warm welcoming entrance to their home.
Materials - Brick (to match existing) and birch plywood.
Entrance with a Grey Front Door and a Wood Ceiling Ideas and Designs
1