Entrance with a Metal Front Door and a Wood Ceiling Ideas and Designs
Refine by:
Budget
Sort by:Popular Today
1 - 20 of 29 photos
Item 1 of 3

Inlay marble and porcelain custom floor. Custom designed impact rated front doors. Floating entry shelf. Natural wood clad ceiling with chandelier.

This is an example of a medium sized contemporary hallway in Other with white walls, a single front door, a metal front door, grey floors, a wood ceiling and wood walls.

The angle of the entry creates a flow of circulation that welcomes visitors while providing a nook for shoes and coats. Photography: Andrew Pogue Photography.
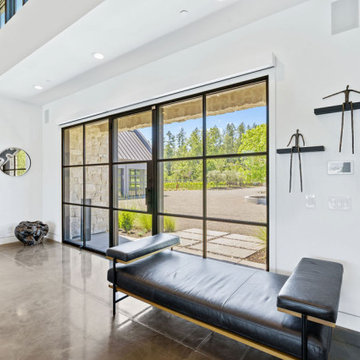
Design ideas for a large farmhouse front door in San Francisco with white walls, concrete flooring, a single front door, a metal front door, grey floors and a wood ceiling.

玄関ホールを全て土間にした多目的なスペース。半屋外的な雰囲気を出している。また、1F〜2Fへのスケルトン階段横に大型本棚を設置。
Inspiration for a medium sized industrial hallway in Other with white walls, concrete flooring, a single front door, a metal front door, grey floors, a wood ceiling and wood walls.
Inspiration for a medium sized industrial hallway in Other with white walls, concrete flooring, a single front door, a metal front door, grey floors, a wood ceiling and wood walls.
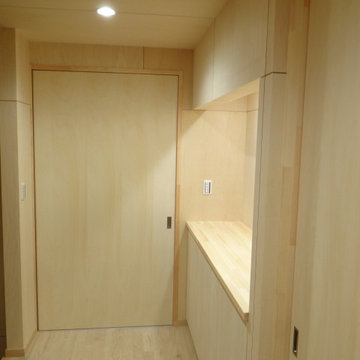
Design ideas for a small hallway in Other with beige walls, ceramic flooring, a single front door, a metal front door, grey floors, a wood ceiling and wood walls.

What a spectacular welcome to this mountain retreat. A trio of chandeliers hang above a custom copper door while a narrow bridge spans across the curved stair.
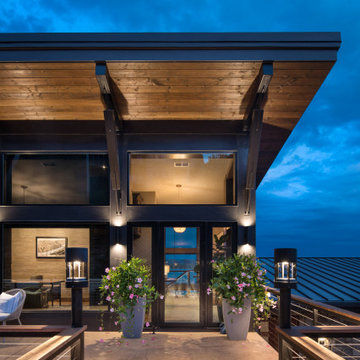
Due to the slope of the site a bridge was used to enter the house. Below the front patio is the garage. Views through the house were very important and the first thing you see going into the house is the view through to the lake.
Photos: © 2020 Matt Kocourek, All
Rights Reserved
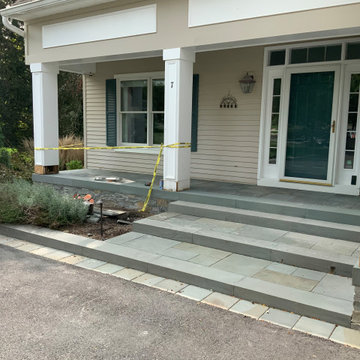
We completed this front porch last year which was the final phase of a multi-year master plan design build project. Our clients appreciation for the outdoors and what we have created for him and his family is expressed in his smile! On a couple occasions we have had the opportunity to enjoy the bar and fire feature with our client!
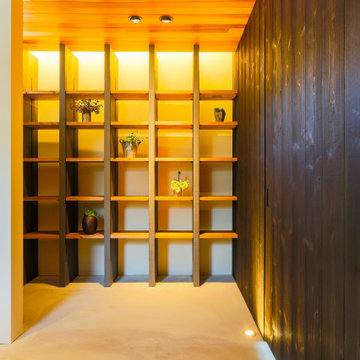
Inspiration for a contemporary hallway in Other with concrete flooring, a sliding front door, a metal front door, grey floors, a wood ceiling and wood walls.
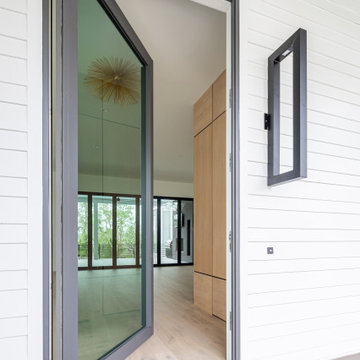
11 foot pivoting front door by Caoba and custom 48" front door light by St. James Lighting.
Design ideas for an expansive modern front door in Charleston with white walls, medium hardwood flooring, a pivot front door, a metal front door, grey floors, a wood ceiling and wood walls.
Design ideas for an expansive modern front door in Charleston with white walls, medium hardwood flooring, a pivot front door, a metal front door, grey floors, a wood ceiling and wood walls.
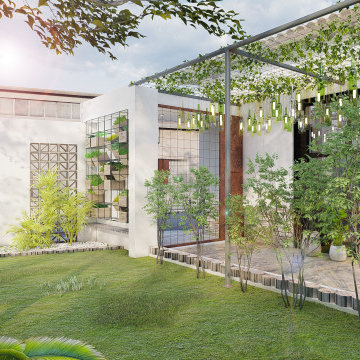
Acceso desde la calle. Vista desde el interior de la zona ajardinada del patio
This is an example of a medium sized farmhouse front door in Other with white walls, concrete flooring, a single front door, a metal front door, brown floors and a wood ceiling.
This is an example of a medium sized farmhouse front door in Other with white walls, concrete flooring, a single front door, a metal front door, brown floors and a wood ceiling.
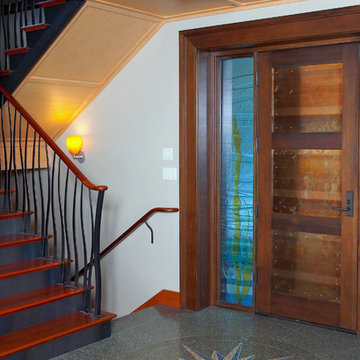
Foyer. Photography by Ian Gleadle.
Medium sized contemporary foyer in Seattle with white walls, concrete flooring, a single front door, a metal front door, grey floors and a wood ceiling.
Medium sized contemporary foyer in Seattle with white walls, concrete flooring, a single front door, a metal front door, grey floors and a wood ceiling.
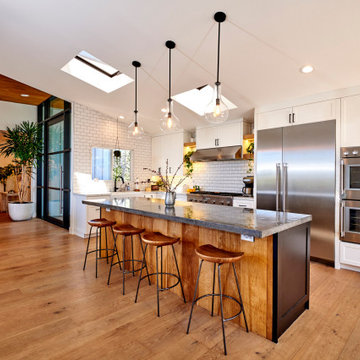
Inspiration for a medium sized farmhouse front door with white walls, medium hardwood flooring, a pivot front door, a metal front door, brown floors, a wood ceiling and panelled walls.
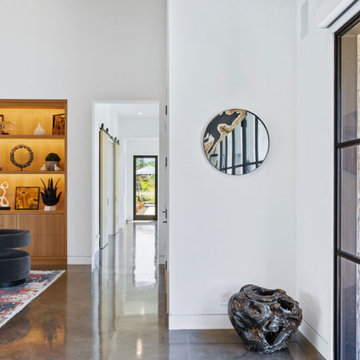
Inspiration for a large rural front door in San Francisco with white walls, concrete flooring, a single front door, a metal front door, grey floors and a wood ceiling.
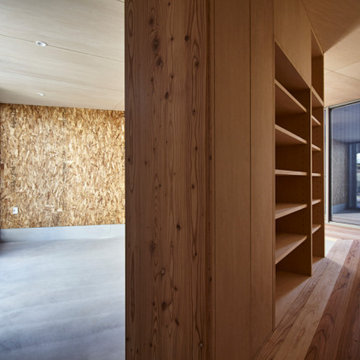
Inspiration for a medium sized contemporary hallway in Other with white walls, a single front door, a metal front door, grey floors, a wood ceiling and wood walls.
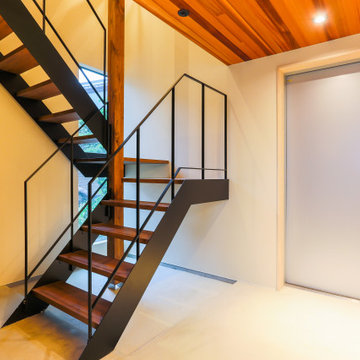
This is an example of a contemporary hallway in Other with concrete flooring, a sliding front door, a metal front door, grey floors, a wood ceiling and wood walls.
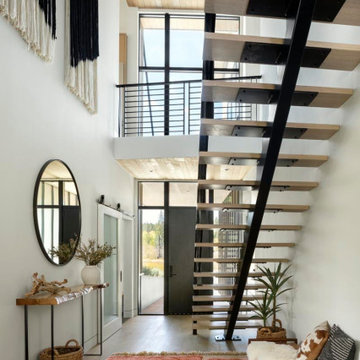
Design ideas for a large rustic entrance in Denver with white walls, light hardwood flooring, a single front door, a metal front door, brown floors and a wood ceiling.
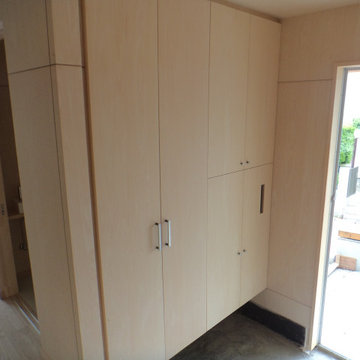
This is an example of a small hallway in Other with beige walls, ceramic flooring, a single front door, a metal front door, grey floors, a wood ceiling and wood walls.
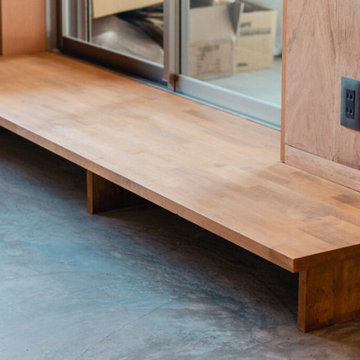
Design ideas for a rustic entrance in Osaka with beige walls, concrete flooring, a sliding front door, a metal front door, grey floors, a wood ceiling and wood walls.
Entrance with a Metal Front Door and a Wood Ceiling Ideas and Designs
1