Entrance with a Metal Front Door and Brown Floors Ideas and Designs
Refine by:
Budget
Sort by:Popular Today
21 - 40 of 286 photos
Item 1 of 3
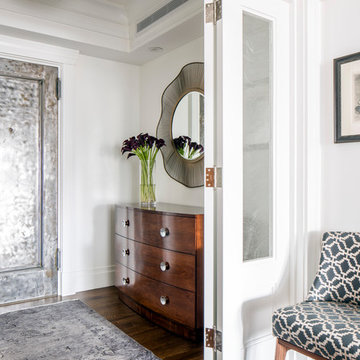
TEAM
Architect and Interior Design: LDa Architecture & Interiors
Builder: Debono Brothers Builders & Developers, Inc.
Photographer: Sean Litchfield Photography
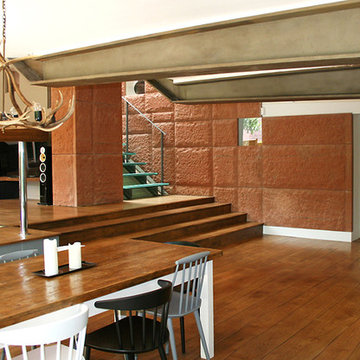
#dinesendouglas
Open plan entrance into living area
Large contemporary foyer in London with orange walls, medium hardwood flooring, a pivot front door, a metal front door and brown floors.
Large contemporary foyer in London with orange walls, medium hardwood flooring, a pivot front door, a metal front door and brown floors.
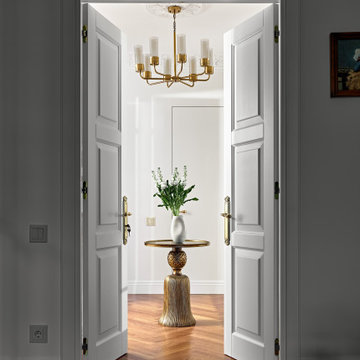
Прихожая/холл между комнатами с большим зеркалом, столиком по центру и банкеткой.
Inspiration for a large traditional front door in Saint Petersburg with white walls, medium hardwood flooring, a single front door, a metal front door and brown floors.
Inspiration for a large traditional front door in Saint Petersburg with white walls, medium hardwood flooring, a single front door, a metal front door and brown floors.
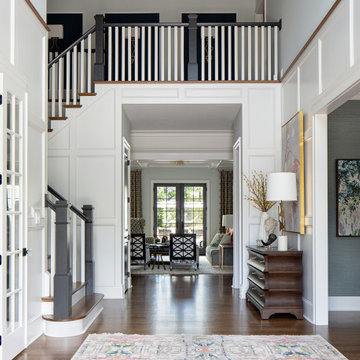
The entry from this house frames the view all the way through to the back with the beautiful pool and back terrace. The dining room lies to the right and the study is to the left with the great room directly ahead. The beautiful artwork shown to the right is printed on a steel pattern which provides a beautiful reflection from the light at the front door.

Mountain Peek is a custom residence located within the Yellowstone Club in Big Sky, Montana. The layout of the home was heavily influenced by the site. Instead of building up vertically the floor plan reaches out horizontally with slight elevations between different spaces. This allowed for beautiful views from every space and also gave us the ability to play with roof heights for each individual space. Natural stone and rustic wood are accented by steal beams and metal work throughout the home.
(photos by Whitney Kamman)
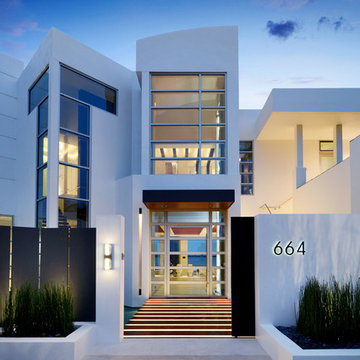
This home was designed with a clean, modern aesthetic that imposes a commanding view of its expansive riverside lot. The wide-span, open wing design provides a feeling of open movement and flow throughout the home. Interior design elements are tightly edited to their most elemental form. Simple yet daring lines simultaneously convey a sense of energy and tranquility. Super-matte, zero sheen finishes are punctuated by brightly polished stainless steel and are further contrasted by thoughtful use of natural textures and materials. The judges said “this home would be like living in a sculpture. It’s sleek and luxurious at the same time.”
The award for Best In Show goes to
RG Designs Inc. and K2 Design Group
Designers: Richard Guzman with Jenny Provost
From: Bonita Springs, Florida
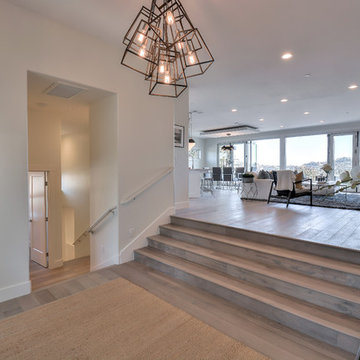
The home follows the contours of the existing site with a split level entry/living room transition. Stairs to the left lead down to the home office, garage, and the lower game room.
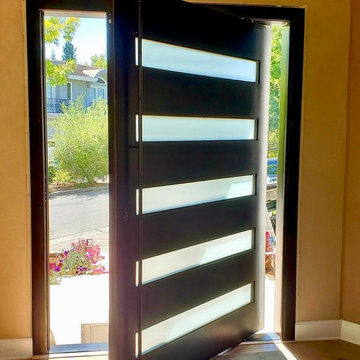
Giant Iron Pivot door
This is an example of a large contemporary front door in San Francisco with yellow walls, light hardwood flooring, a pivot front door, a metal front door and brown floors.
This is an example of a large contemporary front door in San Francisco with yellow walls, light hardwood flooring, a pivot front door, a metal front door and brown floors.
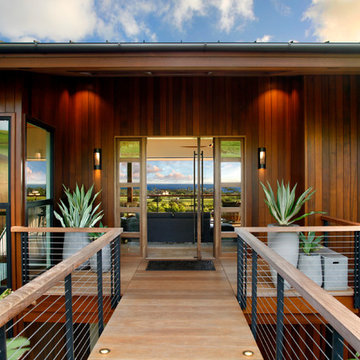
The Kauai Style cable railing is seen on this entry bridge to the front door. It can also be seen on the outdoor deck beyond. Cable railings are great for seamless indoor-outdoor living. The posts are made of solid aluminum and powder coated black. Railings by Keuka Studios
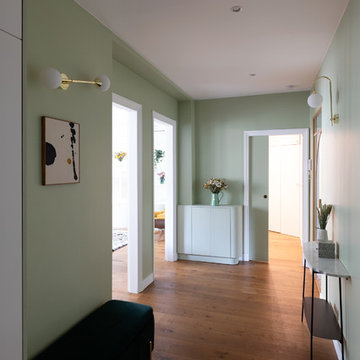
Design Charlotte Féquet
Photos Laura Jacques
Design ideas for a large contemporary foyer in Paris with green walls, dark hardwood flooring, a double front door, a metal front door and brown floors.
Design ideas for a large contemporary foyer in Paris with green walls, dark hardwood flooring, a double front door, a metal front door and brown floors.
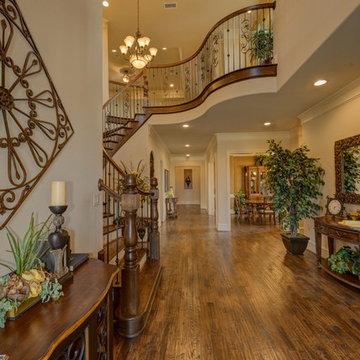
This is an example of a large mediterranean foyer in Dallas with beige walls, medium hardwood flooring, a double front door, a metal front door and brown floors.

The Foyer continues with a dramatic custom marble wall covering , floating mahogany console, crystal lamps and an antiqued convex mirror, adding drama to the space.
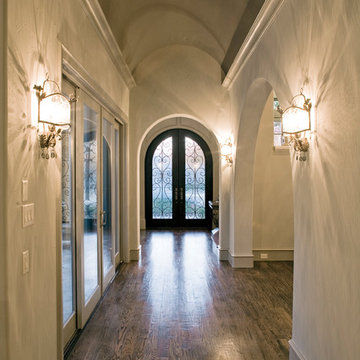
Inspiration for a medium sized mediterranean hallway in Dallas with beige walls, dark hardwood flooring, a double front door, a metal front door and brown floors.
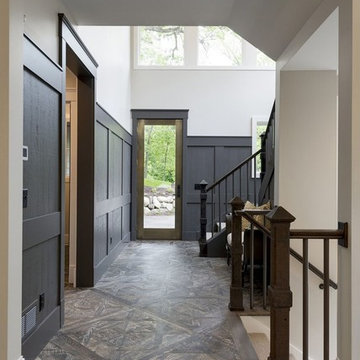
This is an example of a medium sized classic foyer in Minneapolis with grey walls, a single front door, brown floors and a metal front door.

This foyer is inviting and stylish. From the decorative accessories to the hand-painted ceiling, everything complements one another to create a grand entry. Visit our interior designers & home designer Dallas website for more details >>> https://dkorhome.com/project/modern-asian-inspired-interior-design/
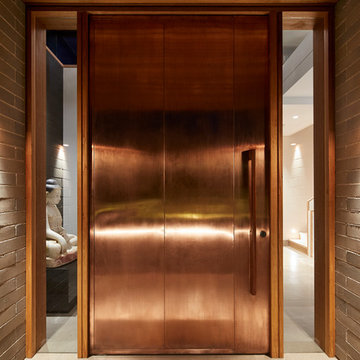
Porebski Architects, Castlecrag House 2.
The beautiful copper front door has been purposefully hidden form the street view to add to the entry experience and create a wow factor.
Photo by Peter Bennetts
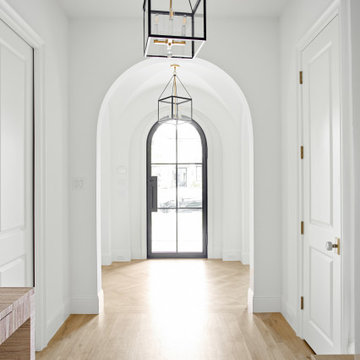
Classic, timeless and ideally positioned on a sprawling corner lot set high above the street, discover this designer dream home by Jessica Koltun. The blend of traditional architecture and contemporary finishes evokes feelings of warmth while understated elegance remains constant throughout this Midway Hollow masterpiece unlike no other. This extraordinary home is at the pinnacle of prestige and lifestyle with a convenient address to all that Dallas has to offer.
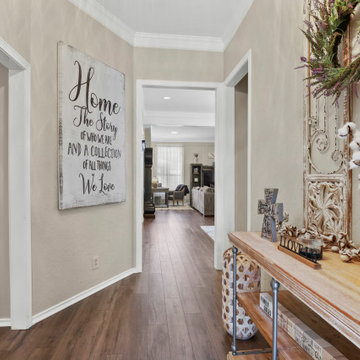
Small farmhouse foyer in Dallas with beige walls, a single front door, a metal front door, brown floors and medium hardwood flooring.
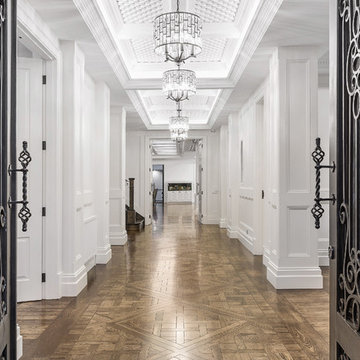
Sam Martin - Four Walls Media
This is an example of an expansive traditional foyer in Melbourne with white walls, medium hardwood flooring, a double front door, a metal front door and brown floors.
This is an example of an expansive traditional foyer in Melbourne with white walls, medium hardwood flooring, a double front door, a metal front door and brown floors.
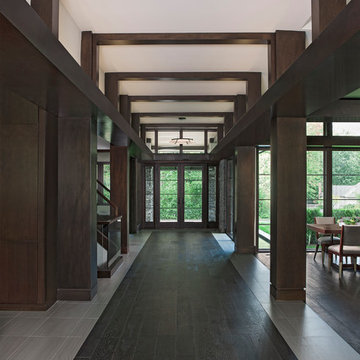
Photos by Beth Singer
Architecture/Build: Luxe Homes Design Build
Inspiration for a large modern foyer in Detroit with beige walls, ceramic flooring, a double front door, a metal front door and brown floors.
Inspiration for a large modern foyer in Detroit with beige walls, ceramic flooring, a double front door, a metal front door and brown floors.
Entrance with a Metal Front Door and Brown Floors Ideas and Designs
2