Entrance with a Metal Front Door and Grey Floors Ideas and Designs
Refine by:
Budget
Sort by:Popular Today
21 - 40 of 311 photos
Item 1 of 3
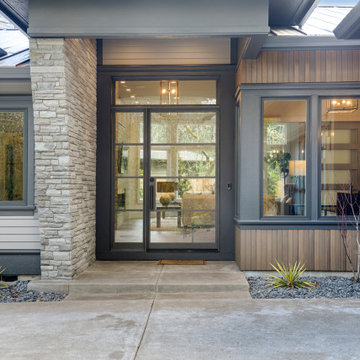
Design ideas for a large modern front door in Portland with grey walls, light hardwood flooring, a single front door, a metal front door and grey floors.

Photo of an expansive contemporary front door in New York with a pivot front door, a metal front door, grey walls, concrete flooring and grey floors.
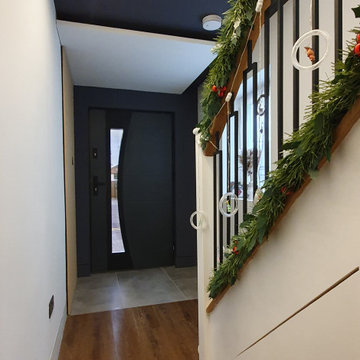
Accupanel concealed the cloakroom entrance, giving the entrance/corridor a clean, neat appearance.
The long led light in the ceiling and wall is clean and modern
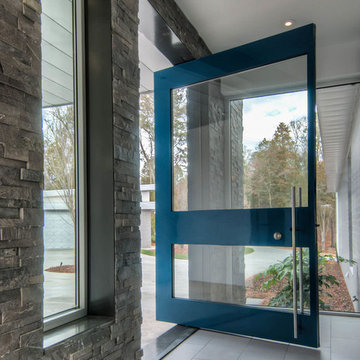
Photo of a medium sized modern foyer in Charlotte with white walls, ceramic flooring, a pivot front door, a metal front door and grey floors.

stone tile atruim with stairs to lower level. lareg opening to kitchen, dining room
Design ideas for a large traditional foyer in San Francisco with white walls, limestone flooring, a double front door, a metal front door and grey floors.
Design ideas for a large traditional foyer in San Francisco with white walls, limestone flooring, a double front door, a metal front door and grey floors.

Level One: The elevator column, at left, is clad with the same stone veneer - mountain ash - as the home's exterior. Interior doors are American white birch. We designed feature doors, like the elevator door and wine cave doors, with stainless steel inserts, echoing the entry door and the steel railings and stringers of the staircase.
Photograph © Darren Edwards, San Diego

玄関ホールを全て土間にした多目的なスペース。半屋外的な雰囲気を出している。また、1F〜2Fへのスケルトン階段横に大型本棚を設置。
Inspiration for a medium sized industrial hallway in Other with white walls, concrete flooring, a single front door, a metal front door, grey floors, a wood ceiling and wood walls.
Inspiration for a medium sized industrial hallway in Other with white walls, concrete flooring, a single front door, a metal front door, grey floors, a wood ceiling and wood walls.
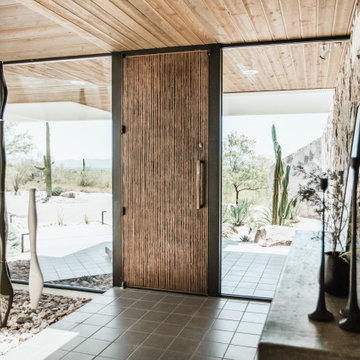
Medium sized modern foyer in Other with beige walls, ceramic flooring, a single front door, a metal front door and grey floors.
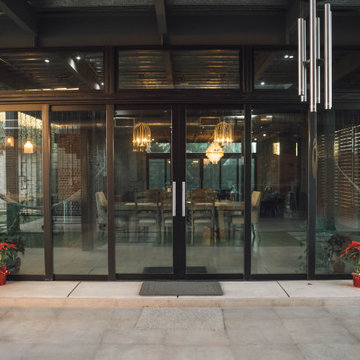
This pair of sliding doors opens conecting the interior with the extarior space in both sides of the house.
Large urban hallway in Other with grey walls, concrete flooring, a metal front door, grey floors, a sliding front door and exposed beams.
Large urban hallway in Other with grey walls, concrete flooring, a metal front door, grey floors, a sliding front door and exposed beams.
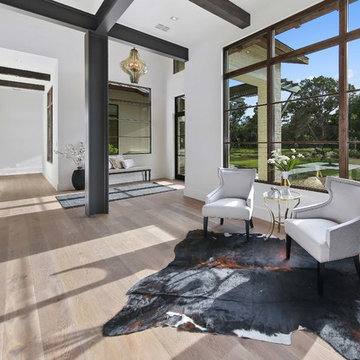
Cordillera Ranch Residence
Builder: Todd Glowka
Designer: Jessica Claiborne, Claiborne & Co too
Photo Credits: Lauren Keller
Materials Used: Macchiato Plank, Vaal 3D Wallboard, Ipe Decking
European Oak Engineered Wood Flooring, Engineered Red Oak 3D wall paneling, Ipe Decking on exterior walls.
This beautiful home, located in Boerne, Tx, utilizes our Macchiato Plank for the flooring, Vaal 3D Wallboard on the chimneys, and Ipe Decking for the exterior walls. The modern luxurious feel of our products are a match made in heaven for this upscale residence.
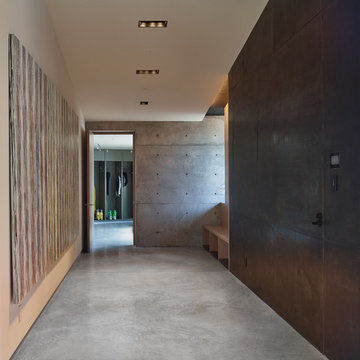
The client possessed a collection of art to be placed in the home, which was meticulously considered in the design process. Drywall was used exclusively and deliberately to hang the artwork to each piece’s necessary measurement.
Photo: David Agnello
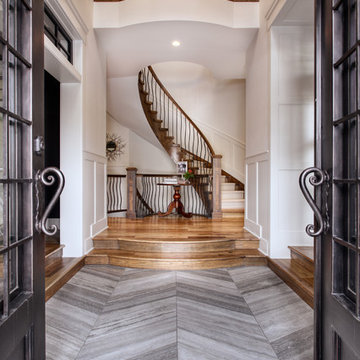
Vaulted foyer with vein cut limestone floor laid in a chevron pattern.
Photo of a medium sized classic foyer in Calgary with white walls, limestone flooring, a double front door, a metal front door and grey floors.
Photo of a medium sized classic foyer in Calgary with white walls, limestone flooring, a double front door, a metal front door and grey floors.
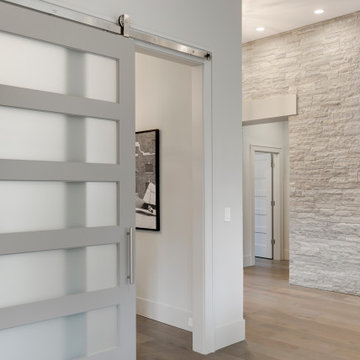
Photo of a medium sized modern foyer in Portland with grey walls, light hardwood flooring, a single front door, a metal front door and grey floors.
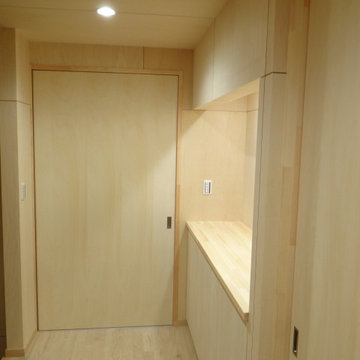
Design ideas for a small hallway in Other with beige walls, ceramic flooring, a single front door, a metal front door, grey floors, a wood ceiling and wood walls.
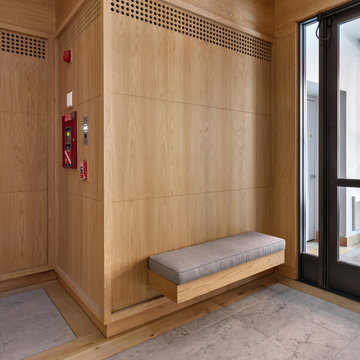
Photography: Regan Wood Photography
Inspiration for a medium sized scandi foyer in New York with brown walls, marble flooring, a double front door, a metal front door and grey floors.
Inspiration for a medium sized scandi foyer in New York with brown walls, marble flooring, a double front door, a metal front door and grey floors.
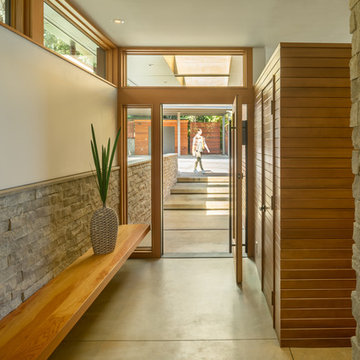
Coates Design Architects Seattle
Lara Swimmer Photography
Fairbank Construction
Large contemporary front door in Seattle with black walls, concrete flooring, a pivot front door, a metal front door and grey floors.
Large contemporary front door in Seattle with black walls, concrete flooring, a pivot front door, a metal front door and grey floors.
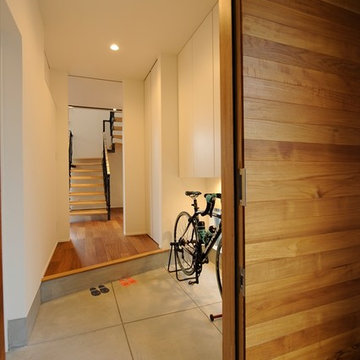
This is an example of a medium sized modern hallway in Other with concrete flooring, a single front door, grey floors, white walls and a metal front door.

Photo by 平井美行
Photo of a modern entrance in Osaka with granite flooring, a metal front door and grey floors.
Photo of a modern entrance in Osaka with granite flooring, a metal front door and grey floors.
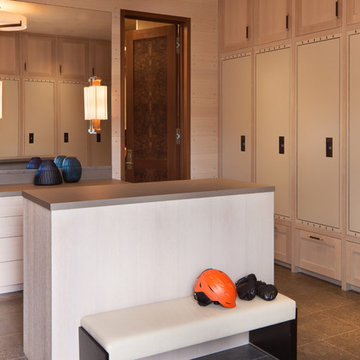
David O. Marlow
Inspiration for an expansive contemporary boot room in Denver with beige walls, porcelain flooring, a single front door, a metal front door and grey floors.
Inspiration for an expansive contemporary boot room in Denver with beige walls, porcelain flooring, a single front door, a metal front door and grey floors.
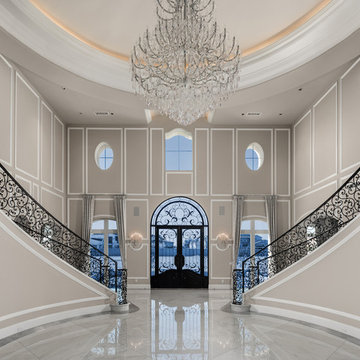
We love this formal front entry's double staircase, the wrought iron stair rail, and the marble floors.
Inspiration for an expansive mediterranean foyer in Phoenix with grey walls, marble flooring, a double front door, a metal front door, grey floors and a drop ceiling.
Inspiration for an expansive mediterranean foyer in Phoenix with grey walls, marble flooring, a double front door, a metal front door, grey floors and a drop ceiling.
Entrance with a Metal Front Door and Grey Floors Ideas and Designs
2