Entrance with a Pivot Front Door and a Single Front Door Ideas and Designs
Refine by:
Budget
Sort by:Popular Today
121 - 140 of 72,202 photos
Item 1 of 3
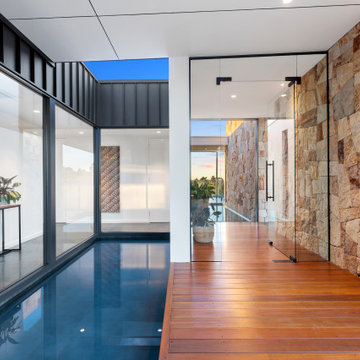
This stunning home embellishes modern country living. The surrounding farmland and valley views are exquisitely framed throughout by clever design features and a vast array of materials including expanses of glass, stone and steel structures. Upon entry, you are greeted by a series of feature ponds which flow through to the rear lap pool, alluring you into the homes charm and tranquillity.
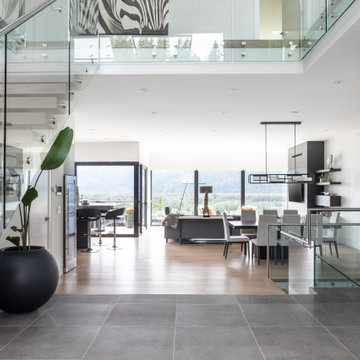
View from foyer looking at family room
Medium sized modern foyer in Vancouver with white walls, ceramic flooring, a pivot front door, a black front door and grey floors.
Medium sized modern foyer in Vancouver with white walls, ceramic flooring, a pivot front door, a black front door and grey floors.

This entry foyer lacked personality and purpose. The simple travertine flooring and iron staircase railing provided a background to set the stage for the rest of the home. A colorful vintage oushak rug pulls the zesty orange from the patterned pillow and tulips. A greek key upholstered bench provides a much needed place to take off your shoes. The homeowners gathered all of the their favorite family photos and we created a focal point with mixed sizes of black and white photos. They can add to their collection over time as new memories are made.

Inspiration for a traditional boot room in Jacksonville with white walls, medium hardwood flooring, a single front door, a blue front door and brown floors.

This 1910 West Highlands home was so compartmentalized that you couldn't help to notice you were constantly entering a new room every 8-10 feet. There was also a 500 SF addition put on the back of the home to accommodate a living room, 3/4 bath, laundry room and back foyer - 350 SF of that was for the living room. Needless to say, the house needed to be gutted and replanned.
Kitchen+Dining+Laundry-Like most of these early 1900's homes, the kitchen was not the heartbeat of the home like they are today. This kitchen was tucked away in the back and smaller than any other social rooms in the house. We knocked out the walls of the dining room to expand and created an open floor plan suitable for any type of gathering. As a nod to the history of the home, we used butcherblock for all the countertops and shelving which was accented by tones of brass, dusty blues and light-warm greys. This room had no storage before so creating ample storage and a variety of storage types was a critical ask for the client. One of my favorite details is the blue crown that draws from one end of the space to the other, accenting a ceiling that was otherwise forgotten.
Primary Bath-This did not exist prior to the remodel and the client wanted a more neutral space with strong visual details. We split the walls in half with a datum line that transitions from penny gap molding to the tile in the shower. To provide some more visual drama, we did a chevron tile arrangement on the floor, gridded the shower enclosure for some deep contrast an array of brass and quartz to elevate the finishes.
Powder Bath-This is always a fun place to let your vision get out of the box a bit. All the elements were familiar to the space but modernized and more playful. The floor has a wood look tile in a herringbone arrangement, a navy vanity, gold fixtures that are all servants to the star of the room - the blue and white deco wall tile behind the vanity.
Full Bath-This was a quirky little bathroom that you'd always keep the door closed when guests are over. Now we have brought the blue tones into the space and accented it with bronze fixtures and a playful southwestern floor tile.
Living Room & Office-This room was too big for its own good and now serves multiple purposes. We condensed the space to provide a living area for the whole family plus other guests and left enough room to explain the space with floor cushions. The office was a bonus to the project as it provided privacy to a room that otherwise had none before.

Inspiration for a nautical boot room in Baltimore with blue walls, a single front door and grey floors.
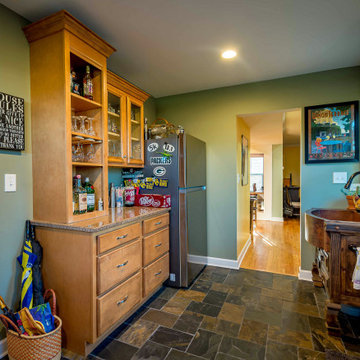
Photo of a medium sized classic boot room in Chicago with terracotta flooring, brown floors, a wallpapered ceiling, grey walls, a single front door, a white front door and wainscoting.
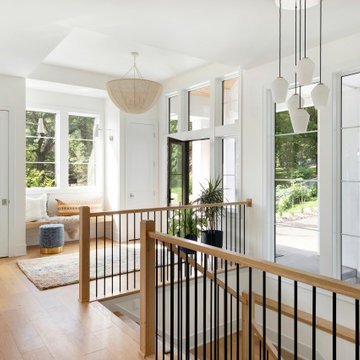
Spacious front entry with wood and metal raiings.
Photo of a large coastal foyer in Minneapolis with white walls, light hardwood flooring, a single front door, a glass front door, brown floors and a coffered ceiling.
Photo of a large coastal foyer in Minneapolis with white walls, light hardwood flooring, a single front door, a glass front door, brown floors and a coffered ceiling.

Traditional boot room in Atlanta with beige walls, a single front door, a white front door and grey floors.
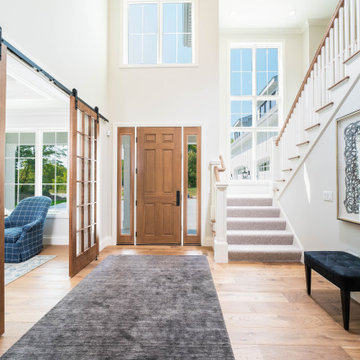
Beautiful tall and open entry brings together the exterior, stairs, and office entrances
Rural entrance in Grand Rapids with white walls, medium hardwood flooring, a single front door and a medium wood front door.
Rural entrance in Grand Rapids with white walls, medium hardwood flooring, a single front door and a medium wood front door.

Expansive classic boot room in Other with grey walls, porcelain flooring, a single front door and grey floors.

Inspiration for a medium sized farmhouse boot room in Chicago with grey walls, slate flooring, a single front door, a white front door and black floors.
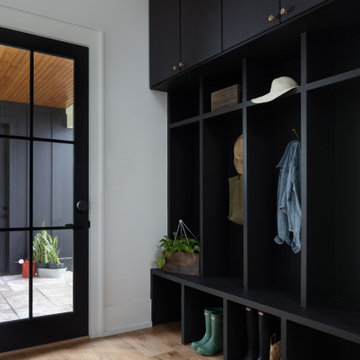
Mudroom of modern luxury farmhouse in Pass Christian Mississippi photographed for Watters Architecture by Birmingham Alabama based architectural and interiors photographer Tommy Daspit.
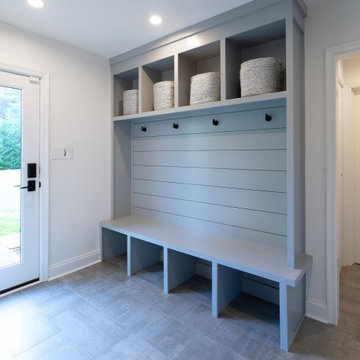
Renovations made this house bright, open, and modern. In addition to installing white oak flooring, we opened up and brightened the living space by removing a wall between the kitchen and family room and added large windows to the kitchen. In the family room, we custom made the built-ins with a clean design and ample storage. In the family room, we custom-made the built-ins. We also custom made the laundry room cubbies, using shiplap that we painted light blue.
Rudloff Custom Builders has won Best of Houzz for Customer Service in 2014, 2015 2016, 2017 and 2019. We also were voted Best of Design in 2016, 2017, 2018, 2019 which only 2% of professionals receive. Rudloff Custom Builders has been featured on Houzz in their Kitchen of the Week, What to Know About Using Reclaimed Wood in the Kitchen as well as included in their Bathroom WorkBook article. We are a full service, certified remodeling company that covers all of the Philadelphia suburban area. This business, like most others, developed from a friendship of young entrepreneurs who wanted to make a difference in their clients’ lives, one household at a time. This relationship between partners is much more than a friendship. Edward and Stephen Rudloff are brothers who have renovated and built custom homes together paying close attention to detail. They are carpenters by trade and understand concept and execution. Rudloff Custom Builders will provide services for you with the highest level of professionalism, quality, detail, punctuality and craftsmanship, every step of the way along our journey together.
Specializing in residential construction allows us to connect with our clients early in the design phase to ensure that every detail is captured as you imagined. One stop shopping is essentially what you will receive with Rudloff Custom Builders from design of your project to the construction of your dreams, executed by on-site project managers and skilled craftsmen. Our concept: envision our client’s ideas and make them a reality. Our mission: CREATING LIFETIME RELATIONSHIPS BUILT ON TRUST AND INTEGRITY.
Photo Credit: Linda McManus Images
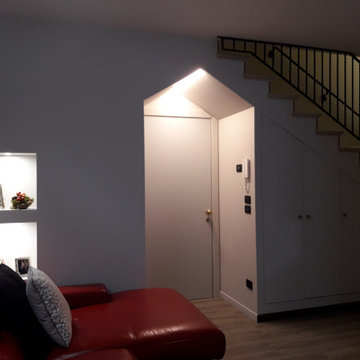
IL PUNTO CRUCIALE DI QUESTA RISTRUTTURAZIONE ERA L'INGRESSO SOTTO ALLA SCALA CHE PORTA ALLA ZONA NOTTE. IL CLIENTE HA RICHIESTO DI RICAVARE UN RIPOSTIGLIO E UN ARMADIO APPENDI ABITI NEL SOTTO SCALA. IL TUTTO è STATO RISOLTO CON UNA STRUTTURA IN CARTONGESSO CHE HA PERMESSO DI CONNOTARE IN MODO PARTICOLARE L'INGRESSO E RISOLVERE LE ESIGENZE FUNZIONALI
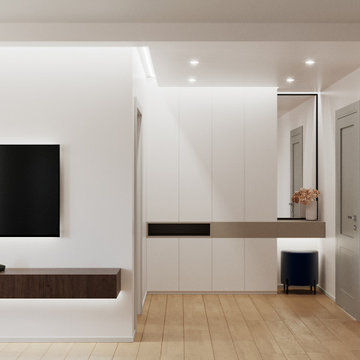
Progetto d'interni per un appartamento in via di costruzione.
La richiesta da parte del Costruttore è stata quella di prefigurare un appartamento tipo, lasciando inalterata la struttura planimetrica dell'appartamento.
Tutto è stato pensato e disegnato su misura, con uno stile moderno e allo stesso tempo funzionale.
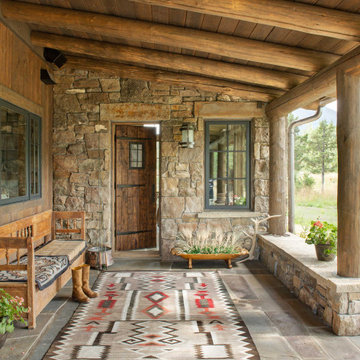
There are a few ways to get to this beautiful back porch and they all lead to the same well-crafted destination. This exterior space continues the rustic cabin theme of exposed logs, reclaimed features (like the door), and detailed stone work on the walls and floor.

Inspiration for a small classic boot room in Minneapolis with beige walls, porcelain flooring, a single front door, a brown front door and grey floors.
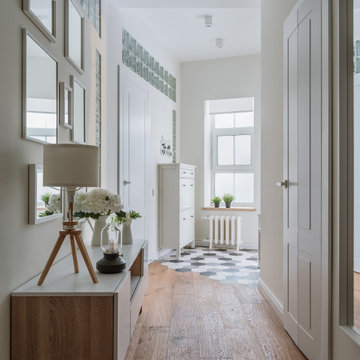
Photo of a large scandi hallway in Moscow with a single front door and a white front door.

Photo of a large classic hallway in San Francisco with white walls, porcelain flooring, a single front door, a blue front door and black floors.
Entrance with a Pivot Front Door and a Single Front Door Ideas and Designs
7