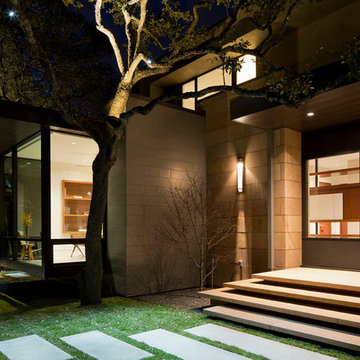Entrance with a Pivot Front Door and a Sliding Front Door Ideas and Designs
Refine by:
Budget
Sort by:Popular Today
1 - 20 of 6,027 photos
Item 1 of 3
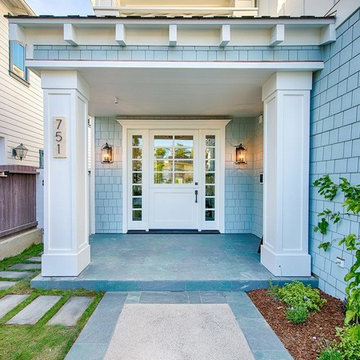
The expertly matched blue exterior of this home complements the cool tones of the stone porch and gives visitors a warm greeting. We partnered with Jennifer Allison Design on this project. Her design firm contacted us to paint the entire house - inside and out. Images are used with permission. You can contact her at (310) 488-0331 for more information.
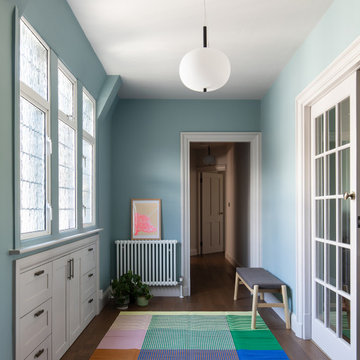
We have enhanced the entrance hall by incorporating a charming blue colour which offers a warm and welcoming ambience.
Design ideas for a medium sized contemporary hallway in London with blue walls, dark hardwood flooring, a pivot front door, a metal front door and brown floors.
Design ideas for a medium sized contemporary hallway in London with blue walls, dark hardwood flooring, a pivot front door, a metal front door and brown floors.

Dans cette maison datant de 1993, il y avait une grande perte de place au RDCH; Les clients souhaitaient une rénovation totale de ce dernier afin de le restructurer. Ils rêvaient d'un espace évolutif et chaleureux. Nous avons donc proposé de re-cloisonner l'ensemble par des meubles sur mesure et des claustras. Nous avons également proposé d'apporter de la lumière en repeignant en blanc les grandes fenêtres donnant sur jardin et en retravaillant l'éclairage. Et, enfin, nous avons proposé des matériaux ayant du caractère et des coloris apportant du peps!
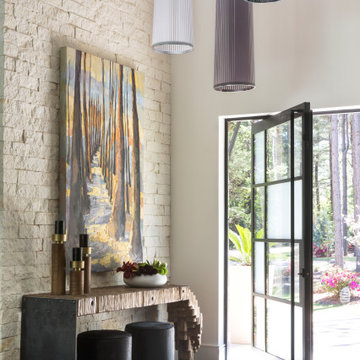
Photo of a contemporary foyer in Little Rock with beige walls, dark hardwood flooring, a pivot front door, a glass front door and brown floors.
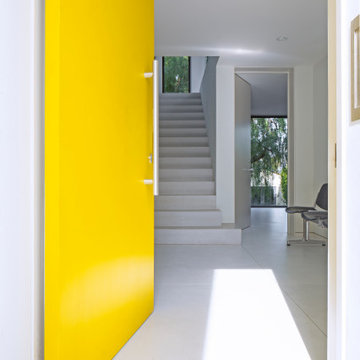
Art Gray Photography
Entrance in Los Angeles with white walls, a pivot front door, a yellow front door and grey floors.
Entrance in Los Angeles with white walls, a pivot front door, a yellow front door and grey floors.

Dallas & Harris Photography
Photo of a large contemporary front door in Denver with white walls, porcelain flooring, a pivot front door, a medium wood front door and grey floors.
Photo of a large contemporary front door in Denver with white walls, porcelain flooring, a pivot front door, a medium wood front door and grey floors.

The architecture of this mid-century ranch in Portland’s West Hills oozes modernism’s core values. We wanted to focus on areas of the home that didn’t maximize the architectural beauty. The Client—a family of three, with Lucy the Great Dane, wanted to improve what was existing and update the kitchen and Jack and Jill Bathrooms, add some cool storage solutions and generally revamp the house.
We totally reimagined the entry to provide a “wow” moment for all to enjoy whilst entering the property. A giant pivot door was used to replace the dated solid wood door and side light.
We designed and built new open cabinetry in the kitchen allowing for more light in what was a dark spot. The kitchen got a makeover by reconfiguring the key elements and new concrete flooring, new stove, hood, bar, counter top, and a new lighting plan.
Our work on the Humphrey House was featured in Dwell Magazine.
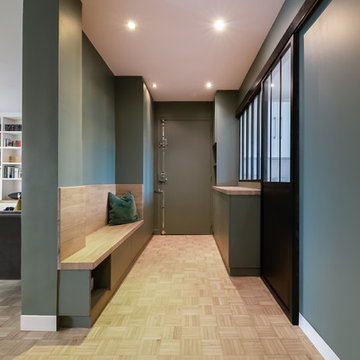
Photo of a medium sized contemporary hallway in Paris with green walls, light hardwood flooring, a pivot front door, a green front door and beige floors.
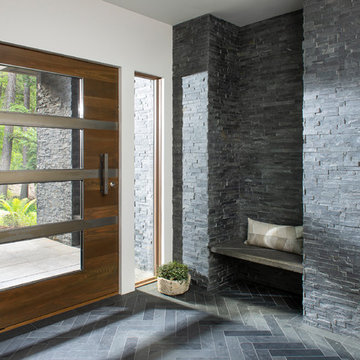
Design ideas for a contemporary foyer in Other with white walls, a pivot front door, a dark wood front door and grey floors.

Positioned near the base of iconic Camelback Mountain, “Outside In” is a modernist home celebrating the love of outdoor living Arizonans crave. The design inspiration was honoring early territorial architecture while applying modernist design principles.
Dressed with undulating negra cantera stone, the massing elements of “Outside In” bring an artistic stature to the project’s design hierarchy. This home boasts a first (never seen before feature) — a re-entrant pocketing door which unveils virtually the entire home’s living space to the exterior pool and view terrace.
A timeless chocolate and white palette makes this home both elegant and refined. Oriented south, the spectacular interior natural light illuminates what promises to become another timeless piece of architecture for the Paradise Valley landscape.
Project Details | Outside In
Architect: CP Drewett, AIA, NCARB, Drewett Works
Builder: Bedbrock Developers
Interior Designer: Ownby Design
Photographer: Werner Segarra
Publications:
Luxe Interiors & Design, Jan/Feb 2018, "Outside In: Optimized for Entertaining, a Paradise Valley Home Connects with its Desert Surrounds"
Awards:
Gold Nugget Awards - 2018
Award of Merit – Best Indoor/Outdoor Lifestyle for a Home – Custom
The Nationals - 2017
Silver Award -- Best Architectural Design of a One of a Kind Home - Custom or Spec
http://www.drewettworks.com/outside-in/
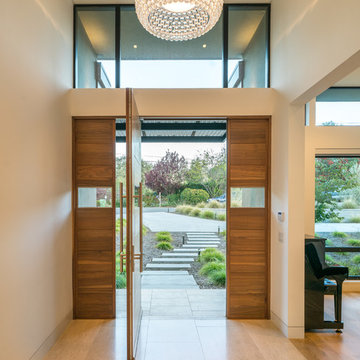
This contemporary residence was completed in 2017. A prominent feature of the home is the large great room with retractable doors that extend the indoor spaces to the outdoors.
Photo Credit: Jason Liske

Andy Stagg
Modern foyer in Buckinghamshire with white walls, light hardwood flooring, a pivot front door, a medium wood front door and beige floors.
Modern foyer in Buckinghamshire with white walls, light hardwood flooring, a pivot front door, a medium wood front door and beige floors.
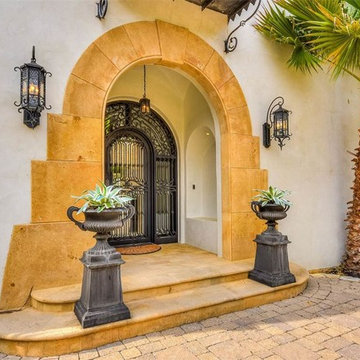
Arched front door with an inviting appearance.
This is an example of a medium sized mediterranean front door in Austin with white walls, a pivot front door, a black front door and yellow floors.
This is an example of a medium sized mediterranean front door in Austin with white walls, a pivot front door, a black front door and yellow floors.

Design ideas for a large modern front door in Los Angeles with grey walls, concrete flooring, a pivot front door and a metal front door.
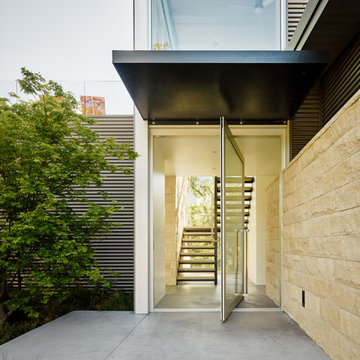
Joe Fletcher
Atop a ridge in the Santa Lucia mountains of Carmel, California, an oak tree stands elevated above the fog and wrapped at its base in this ranch retreat. The weekend home’s design grew around the 100-year-old Valley Oak to form a horseshoe-shaped house that gathers ridgeline views of Oak, Madrone, and Redwood groves at its exterior and nestles around the tree at its center. The home’s orientation offers both the shade of the oak canopy in the courtyard and the sun flowing into the great room at the house’s rear façades.
This modern take on a traditional ranch home offers contemporary materials and landscaping to a classic typology. From the main entry in the courtyard, one enters the home’s great room and immediately experiences the dramatic westward views across the 70 foot pool at the house’s rear. In this expansive public area, programmatic needs flow and connect - from the kitchen, whose windows face the courtyard, to the dining room, whose doors slide seamlessly into walls to create an outdoor dining pavilion. The primary circulation axes flank the internal courtyard, anchoring the house to its site and heightening the sense of scale by extending views outward at each of the corridor’s ends. Guest suites, complete with private kitchen and living room, and the garage are housed in auxiliary wings connected to the main house by covered walkways.
Building materials including pre-weathered corrugated steel cladding, buff limestone walls, and large aluminum apertures, and the interior palette of cedar-clad ceilings, oil-rubbed steel, and exposed concrete floors soften the modern aesthetics into a refined but rugged ranch home.
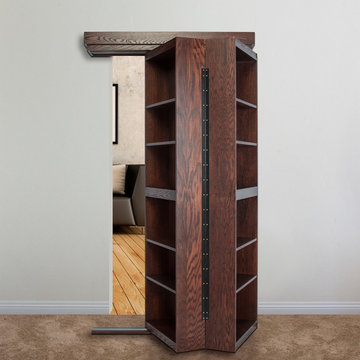
Hidden Door Wood Bookcase Opening
This is an example of a large contemporary hallway in New York with a pivot front door and a dark wood front door.
This is an example of a large contemporary hallway in New York with a pivot front door and a dark wood front door.
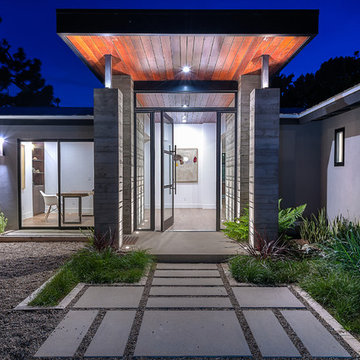
Chipper Hatter Photography
Photo of a large contemporary front door in San Diego with a pivot front door and a glass front door.
Photo of a large contemporary front door in San Diego with a pivot front door and a glass front door.
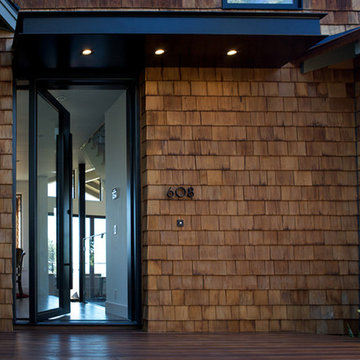
This Industrial Modern entry features a MAIDEN Steel Pivot Door (designed and built by NOEdesignCo.) and and custom Steel Overhead Awning with recessed LED lights.
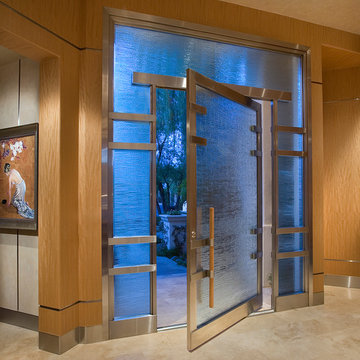
photo by: Dino Tonn Photography
This is an example of a world-inspired entrance in Phoenix with a pivot front door.
This is an example of a world-inspired entrance in Phoenix with a pivot front door.
Entrance with a Pivot Front Door and a Sliding Front Door Ideas and Designs
1
