Entrance with a Pivot Front Door and a White Front Door Ideas and Designs
Refine by:
Budget
Sort by:Popular Today
1 - 20 of 378 photos
Item 1 of 3
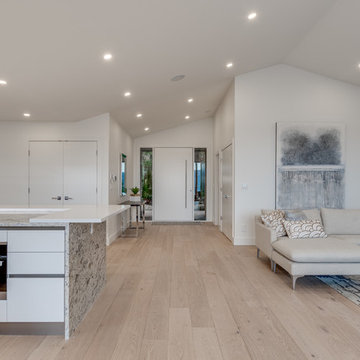
Photo of a modern front door in Vancouver with white walls, light hardwood flooring, a pivot front door and a white front door.

Rénovation complète d'un appartement haussmmannien de 70m2 dans le 14ème arr. de Paris. Les espaces ont été repensés pour créer une grande pièce de vie regroupant la cuisine, la salle à manger et le salon. Les espaces sont sobres et colorés. Pour optimiser les rangements et mettre en valeur les volumes, le mobilier est sur mesure, il s'intègre parfaitement au style de l'appartement haussmannien.

Photo of an eclectic foyer in Grand Rapids with white walls, porcelain flooring, a pivot front door, a white front door, grey floors and a vaulted ceiling.
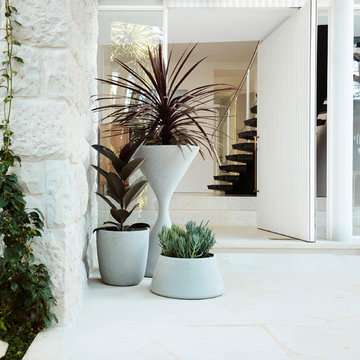
Photo of a modern front door in Sydney with white walls, a pivot front door, a white front door and white floors.
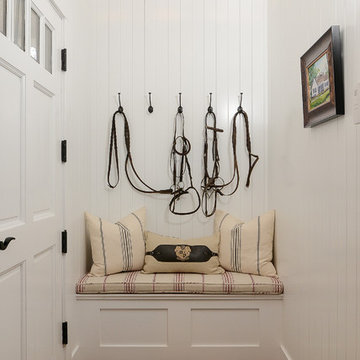
Brian Kellogg Photography
Design ideas for a small country foyer in Sacramento with white walls, medium hardwood flooring, a pivot front door and a white front door.
Design ideas for a small country foyer in Sacramento with white walls, medium hardwood flooring, a pivot front door and a white front door.
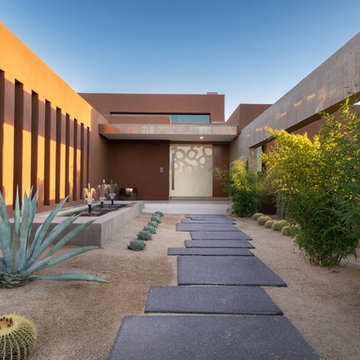
Design ideas for a medium sized front door in Phoenix with pink walls, concrete flooring, a pivot front door, a white front door and grey floors.
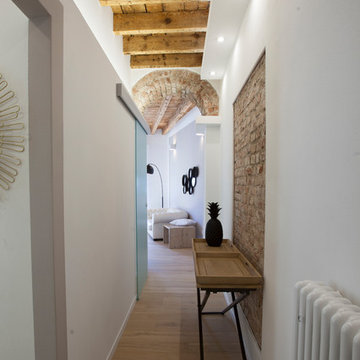
vista dall'ingresso verso la zona giorno. Sulla sinistra accesso alla lavanderia e alla camera
Design ideas for a medium sized bohemian hallway in Milan with white walls, light hardwood flooring, a pivot front door, a white front door and beige floors.
Design ideas for a medium sized bohemian hallway in Milan with white walls, light hardwood flooring, a pivot front door, a white front door and beige floors.
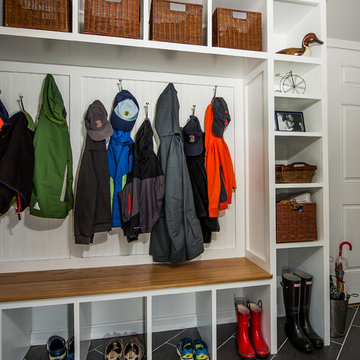
The mudroom includes a floor-to-ceiling open storage unit of white painted poplar. Baskets placed in the upper cubbies hold mittens and gloves. The bench seat is made from beautiful solid oak that has been finished with polyurethane to protect it from scuffs and scratches.
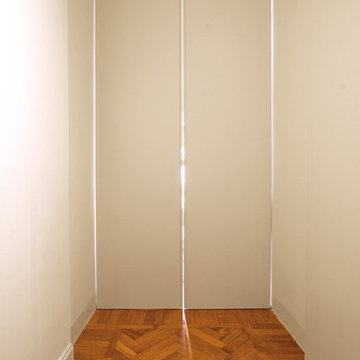
Photo of a medium sized modern foyer in Milan with white walls, medium hardwood flooring, a pivot front door, a white front door and brown floors.
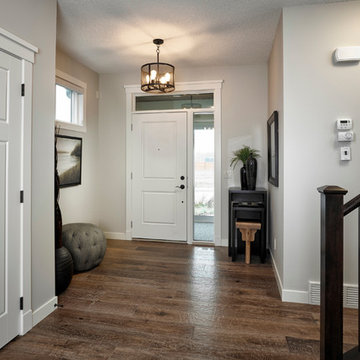
Design ideas for a traditional foyer in Calgary with white walls, medium hardwood flooring, a pivot front door and a white front door.
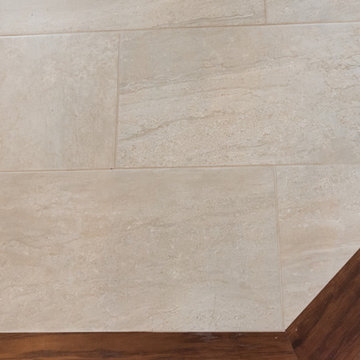
A good suggestion for an entryway from a front door is to tile it. This will endure that most of the moisture that may come from muddy or snowy shoes and therefore adding an extra layer of protection for the beautiful wood flooring.
Photo Credit: Kaitlin Brown
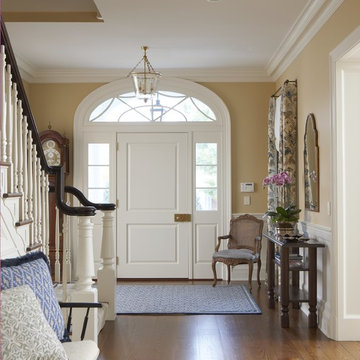
The front entry features an arched doorway and staircase.
This is an example of a large traditional foyer in New York with beige walls, medium hardwood flooring, a pivot front door, a white front door and brown floors.
This is an example of a large traditional foyer in New York with beige walls, medium hardwood flooring, a pivot front door, a white front door and brown floors.
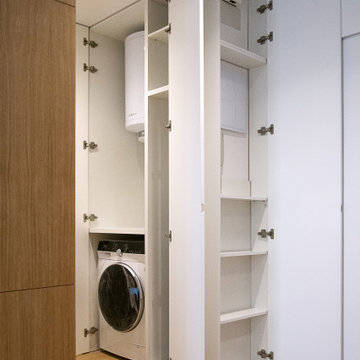
This is an example of a small scandi foyer in Madrid with white walls, laminate floors, a pivot front door, a white front door and beige floors.

This is an example of a classic foyer in Seattle with grey walls, medium hardwood flooring, a white front door, brown floors and a pivot front door.
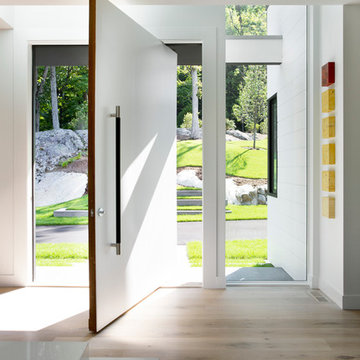
Eric Roth Photography
Inspiration for a modern front door in Boston with white walls, light hardwood flooring, a pivot front door and a white front door.
Inspiration for a modern front door in Boston with white walls, light hardwood flooring, a pivot front door and a white front door.
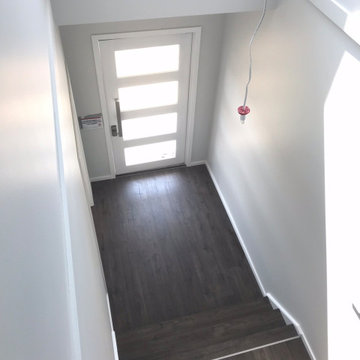
A wide 2m Entry and the few steps up to the next level creates a grand entry. The void above will have feature lighting dropping down to the lower level. The Pivot Door has a designer handle and a touchplus entry system.
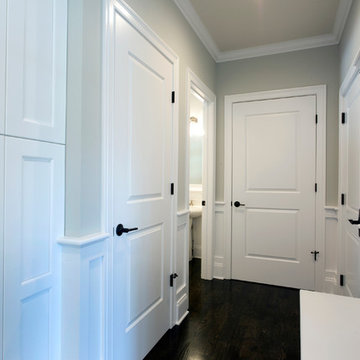
Inspiration for a classic boot room in New York with white walls, dark hardwood flooring, a pivot front door and a white front door.
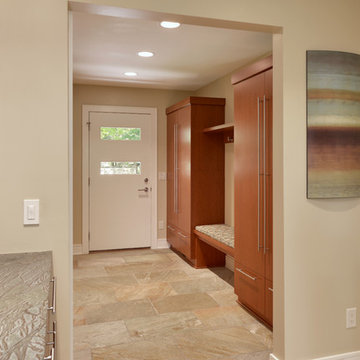
With a complete gut and remodel, this home was taken from a dated, traditional style to a contemporary home with a lighter and fresher aesthetic. The interior space was organized to take better advantage of the sweeping views of Lake Michigan. Existing exterior elements were mixed with newer materials to create the unique design of the façade.
Photos done by Brian Fussell at Rangeline Real Estate Photography

Dans cette maison datant de 1993, il y avait une grande perte de place au RDCH; Les clients souhaitaient une rénovation totale de ce dernier afin de le restructurer. Ils rêvaient d'un espace évolutif et chaleureux. Nous avons donc proposé de re-cloisonner l'ensemble par des meubles sur mesure et des claustras. Nous avons également proposé d'apporter de la lumière en repeignant en blanc les grandes fenêtres donnant sur jardin et en retravaillant l'éclairage. Et, enfin, nous avons proposé des matériaux ayant du caractère et des coloris apportant du peps!
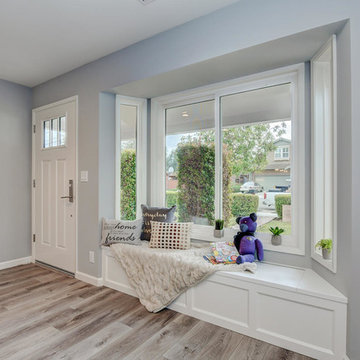
To accommodate grandma and grandpa, the master bathroom now includes a curbless shower and a convenient spot for the wheel chair under the sink. A ramp out front for wheelchair access and hardwood floor throughout. Added cubbies give the children the perfect spot to cuddle up with mom and dad for story time and mud room shelving and hooks to throw their forty-pound back packs after a long day of school
Budget analysis and project development by: May Construction
Entrance with a Pivot Front Door and a White Front Door Ideas and Designs
1