Entrance with a Pivot Front Door and a White Front Door Ideas and Designs
Refine by:
Budget
Sort by:Popular Today
81 - 100 of 378 photos
Item 1 of 3
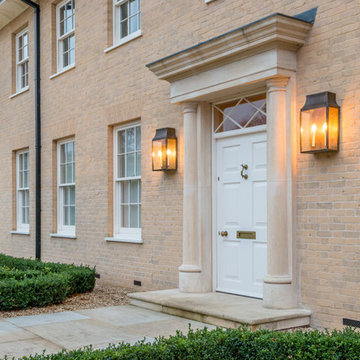
This attractive and fine new build house in Suffolk needed an entrance portico to frame and centre the front door. We designed this subtle half doric columned portico and selected a beige limestone to make it in. It blends in nicely with the hue of the brickwork and mortar. Being natural stone it quickly ages well.
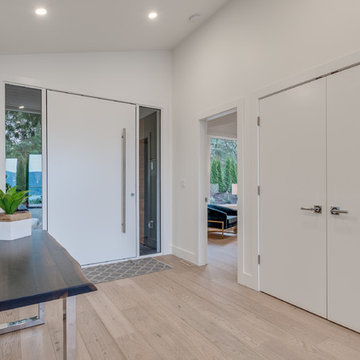
This is an example of a modern front door in Vancouver with white walls, light hardwood flooring, a pivot front door and a white front door.
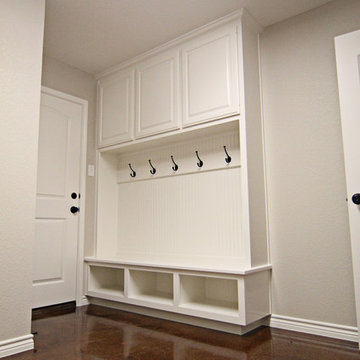
This is an example of a medium sized classic boot room in Austin with concrete flooring, grey walls, a pivot front door and a white front door.
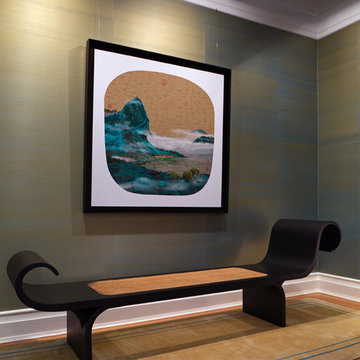
Photo by Colin Miller
Photo of a medium sized contemporary foyer in New York with white walls, medium hardwood flooring, a pivot front door and a white front door.
Photo of a medium sized contemporary foyer in New York with white walls, medium hardwood flooring, a pivot front door and a white front door.
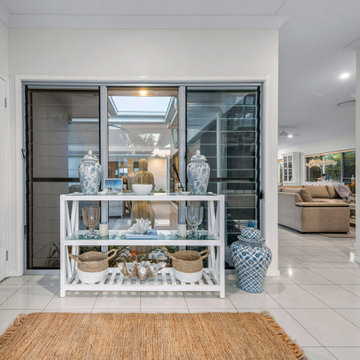
Coastal style interior decoration and styling in this Brook Street renovation.
Inspiration for a medium sized nautical foyer in Brisbane with white walls, ceramic flooring, a pivot front door, a white front door and white floors.
Inspiration for a medium sized nautical foyer in Brisbane with white walls, ceramic flooring, a pivot front door, a white front door and white floors.
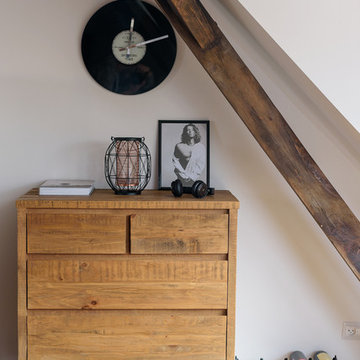
Денис Кичатов
This is an example of a medium sized industrial foyer in Other with white walls, medium hardwood flooring, a pivot front door, a white front door and brown floors.
This is an example of a medium sized industrial foyer in Other with white walls, medium hardwood flooring, a pivot front door, a white front door and brown floors.
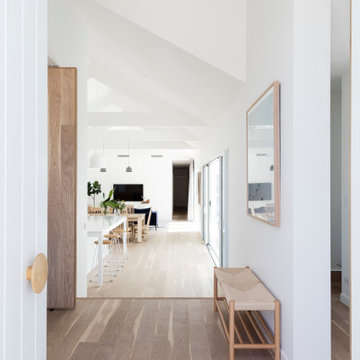
Seashore
Inspiration for a modern front door in Sunshine Coast with light hardwood flooring, a pivot front door and a white front door.
Inspiration for a modern front door in Sunshine Coast with light hardwood flooring, a pivot front door and a white front door.
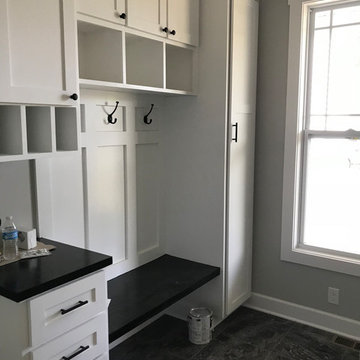
Medium sized traditional boot room in New York with grey walls, ceramic flooring, a pivot front door, a white front door and grey floors.
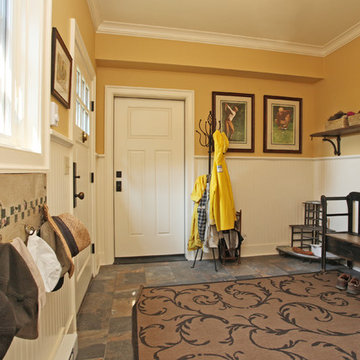
Photo of a rural boot room in New York with yellow walls, dark hardwood flooring, a white front door, a pivot front door and a dado rail.
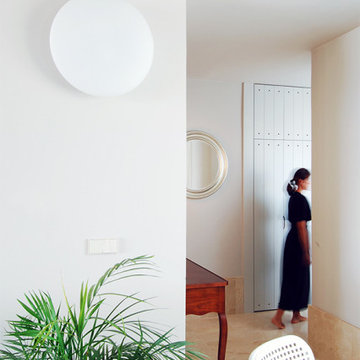
Medium sized modern foyer in Malaga with beige walls, marble flooring, a pivot front door, a white front door and beige floors.
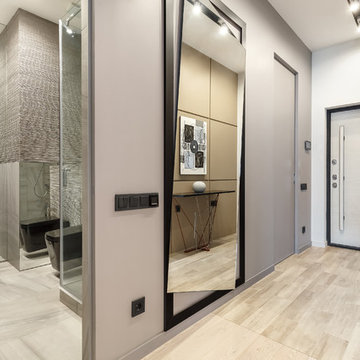
Фотограф: Алексей Данилкин
This is an example of a small contemporary hallway in Moscow with beige walls, laminate floors, a pivot front door, a white front door and beige floors.
This is an example of a small contemporary hallway in Moscow with beige walls, laminate floors, a pivot front door, a white front door and beige floors.
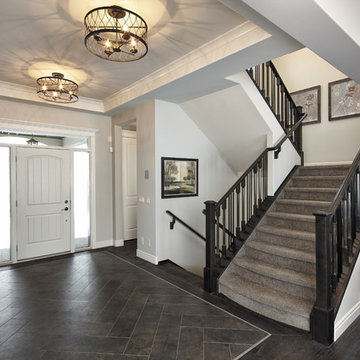
Design ideas for a classic foyer in Calgary with white walls, ceramic flooring, a pivot front door and a white front door.
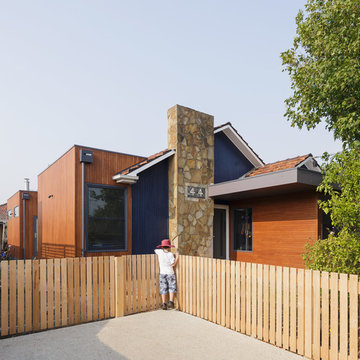
Photo of a medium sized modern front door in Melbourne with blue walls, light hardwood flooring, a pivot front door and a white front door.
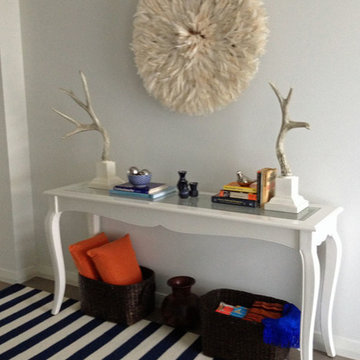
Iphone photos via Jodie Carter - an original traditional style console table was styled with an eclectic mix of accessories and paired with an African Juju hat to create an exotic look. The beautiful striped rug is from Armadillo Rugs.
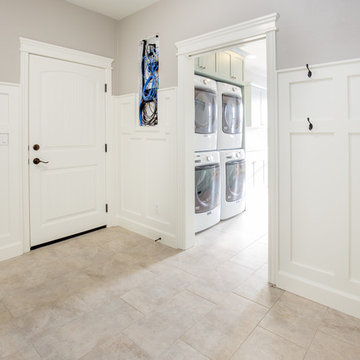
Design ideas for a small rural boot room in Boise with grey walls, a pivot front door and a white front door.
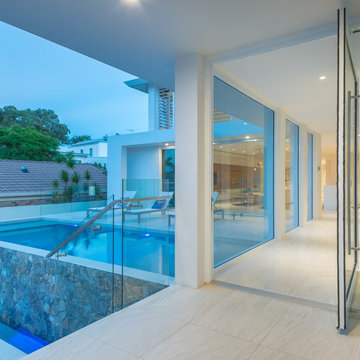
Large beach style front door in Sunshine Coast with white walls, porcelain flooring, a pivot front door and a white front door.
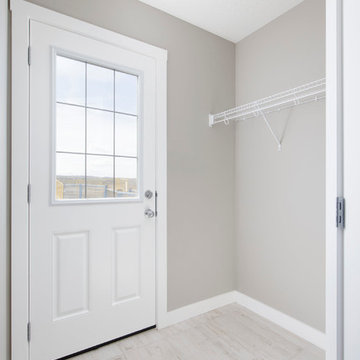
Eymeric Widling
Inspiration for a medium sized country hallway in Calgary with grey walls, ceramic flooring, a pivot front door and a white front door.
Inspiration for a medium sized country hallway in Calgary with grey walls, ceramic flooring, a pivot front door and a white front door.
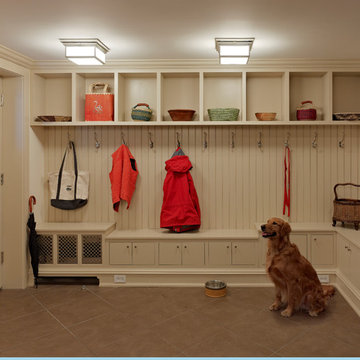
Ronnette Riley Architect was retained to renovate a landmarked brownstone at 117 W 81st Street into a modern family Pied de Terre. The 6,556 square foot building was originally built in the nineteenth century as a 10 family rooming house next to the famous Hotel Endicott. RRA recreated the original front stoop and façade details based on the historic image from 1921 and the neighboring buildings details.
Ronnette Riley Architect’s design proposes to remove the existing ‘L’ shaped rear façade and add a new flush rear addition adding approx. 800 SF. All North facing rooms will be opened up with floor to ceiling and wall to wall 1930’s replica steel factory windows. These double pane steel windows will allow northern light into the building creating a modern, open feel. Additionally, RRA has proposed an extended penthouse and exterior terrace spaces on the roof.
The interior of the home will be completely renovated adding a new elevator and sprinklered stair. The interior design of the building reflects the client’s eclectic style, combining many traditional and modern design elements and using luxurious, yet environmentally conscious and easily maintained materials. Millwork has been incorporated to maximize the home’s large living spaces, front parlor and new gourmet kitchen as well as six bedroom suites with baths and four powder rooms. The new design also encompasses a studio apartment on the Garden Level and additional cellar created by excavating the existing floor slab to allow 8 foot tall ceilings, which will house the mechanical areas as well as a wine cellar and additional storage.
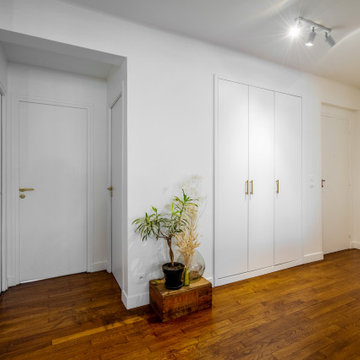
Rénovation de l'entrée, placard sur-mesure.
Inspiration for a large modern hallway in Paris with white walls, dark hardwood flooring, a pivot front door, a white front door and brown floors.
Inspiration for a large modern hallway in Paris with white walls, dark hardwood flooring, a pivot front door, a white front door and brown floors.
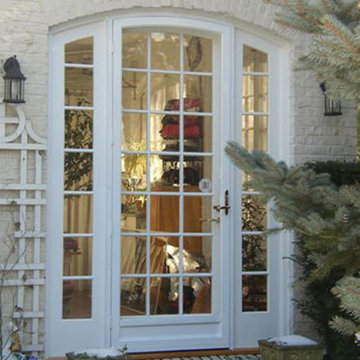
This is an example of a small traditional front door in Cleveland with a pivot front door and a white front door.
Entrance with a Pivot Front Door and a White Front Door Ideas and Designs
5