Entrance with a Pivot Front Door and Grey Floors Ideas and Designs
Refine by:
Budget
Sort by:Popular Today
101 - 120 of 619 photos
Item 1 of 3
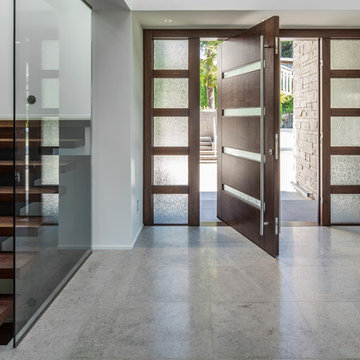
© 2013 Derek Lepper, All Rights Reserved.
Door by:
Everwood Custom Woodworking Ltd. Kelowna, BC.
everwooddoors.com
Photo of a contemporary entrance in Vancouver with a pivot front door and grey floors.
Photo of a contemporary entrance in Vancouver with a pivot front door and grey floors.
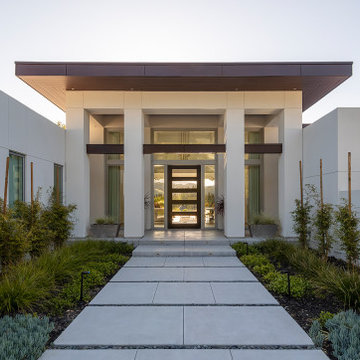
Expansive modern front door in San Francisco with white walls, concrete flooring, a pivot front door, a dark wood front door and grey floors.

Guadalajara, San Clemente Coastal Modern Remodel
This major remodel and addition set out to take full advantage of the incredible view and create a clear connection to both the front and rear yards. The clients really wanted a pool and a home that they could enjoy with their kids and take full advantage of the beautiful climate that Southern California has to offer. The existing front yard was completely given to the street, so privatizing the front yard with new landscaping and a low wall created an opportunity to connect the home to a private front yard. Upon entering the home a large staircase blocked the view through to the ocean so removing that space blocker opened up the view and created a large great room.
Indoor outdoor living was achieved through the usage of large sliding doors which allow that seamless connection to the patio space that overlooks a new pool and view to the ocean. A large garden is rare so a new pool and bocce ball court were integrated to encourage the outdoor active lifestyle that the clients love.
The clients love to travel and wanted display shelving and wall space to display the art they had collected all around the world. A natural material palette gives a warmth and texture to the modern design that creates a feeling that the home is lived in. Though a subtle change from the street, upon entering the front door the home opens up through the layers of space to a new lease on life with this remodel.
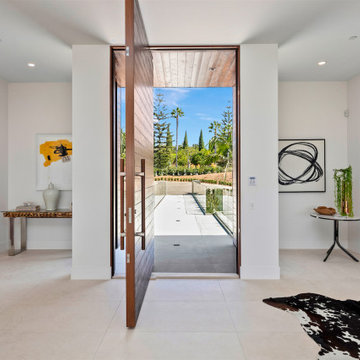
Photo of a contemporary foyer in San Diego with white walls, a pivot front door, a medium wood front door and grey floors.

Exterior Stone wraps into the entry as a textural backdrop for a bold wooden pivot door. Dark wood details contrast white walls and a light grey floor.
Photo: Roger Davies
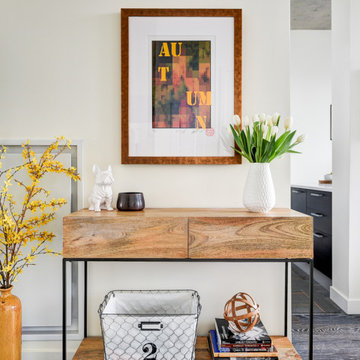
Contemporary decor in a downtown Toronto condo
Photo of a medium sized contemporary foyer in Toronto with white walls, medium hardwood flooring, a pivot front door, a grey front door and grey floors.
Photo of a medium sized contemporary foyer in Toronto with white walls, medium hardwood flooring, a pivot front door, a grey front door and grey floors.
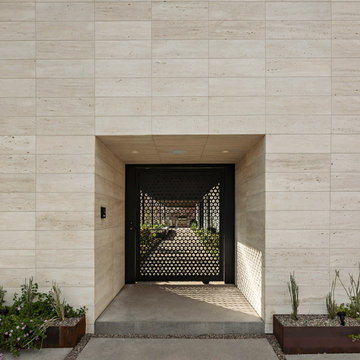
Roehner + Ryan
Large contemporary entrance in Phoenix with white walls, concrete flooring, a pivot front door, a black front door and grey floors.
Large contemporary entrance in Phoenix with white walls, concrete flooring, a pivot front door, a black front door and grey floors.
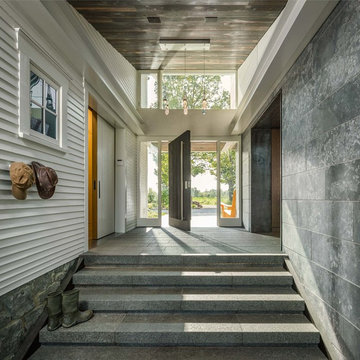
This is an example of a contemporary foyer in Burlington with a pivot front door and grey floors.
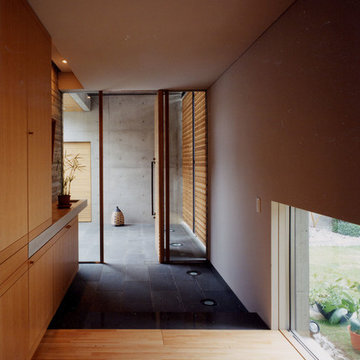
親世帯と子世帯がお互いの気配を感じながら、程よい生活の間合いを保っている二世帯住 宅です。「和風の住まいがほしい、でもコンクリート造でお願いします」との要望があって、 和風建築の要素である光や影をコンセプトに路地空間・格子や下地窓による光の制御・杉 板コンクリートを使った木質感・季節の変化を植栽等によって表現した建築です。二つの ボリュームの各世帯は中庭を介してお互いのプライバシーが程よい距離感を保っています
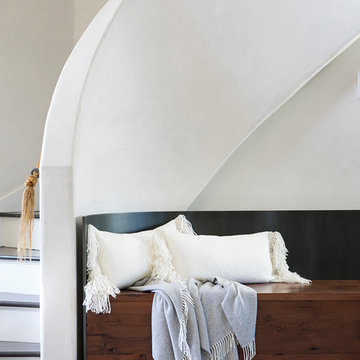
A mirror and custom metal entry table greet you at the door along with a sleek, architectural stairway leading to the master suit. A refined bench seat at the stair base, custom made from metal and wood with under seat storage. And unique circular rug your eye is instantly drawn to.
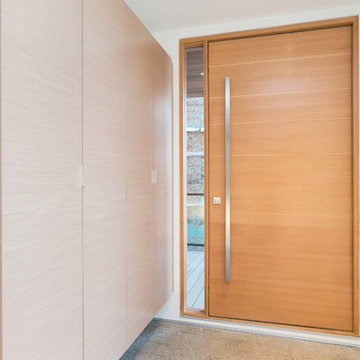
Built in closets keep the front entry clean and open. The custom Fir door opens on a pivot.
Inspiration for a medium sized modern front door in Edmonton with white walls, concrete flooring, a pivot front door, a medium wood front door and grey floors.
Inspiration for a medium sized modern front door in Edmonton with white walls, concrete flooring, a pivot front door, a medium wood front door and grey floors.
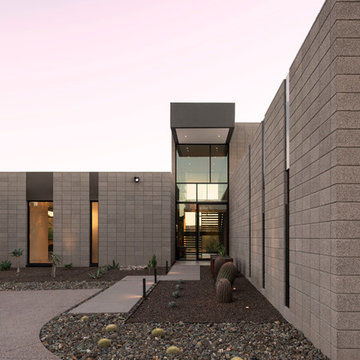
photography by Miguel Coelho
This is an example of a medium sized modern front door in Phoenix with black walls, concrete flooring, a pivot front door, a glass front door and grey floors.
This is an example of a medium sized modern front door in Phoenix with black walls, concrete flooring, a pivot front door, a glass front door and grey floors.
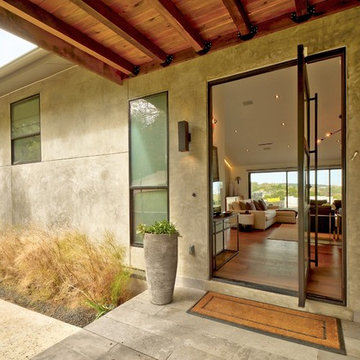
Inspiration for a contemporary front door in Austin with grey walls, a pivot front door, a glass front door and grey floors.
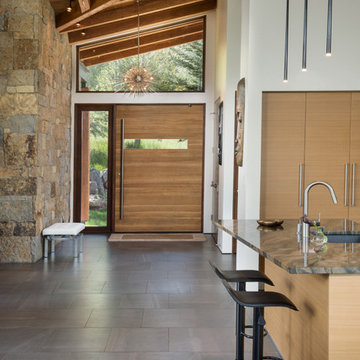
Ric Stovall
Expansive contemporary front door in Denver with white walls, porcelain flooring, a pivot front door, a medium wood front door and grey floors.
Expansive contemporary front door in Denver with white walls, porcelain flooring, a pivot front door, a medium wood front door and grey floors.
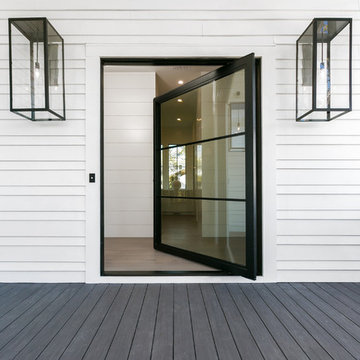
Patrick Brickman Photographer
Photo of a large modern front door in Charleston with white walls, a pivot front door, a black front door and grey floors.
Photo of a large modern front door in Charleston with white walls, a pivot front door, a black front door and grey floors.
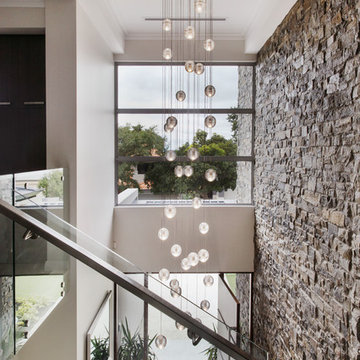
Designed for families who love to entertain, relax and socialise in style, the Promenade offers plenty of personal space for every member of the family, as well as catering for guests or inter-generational living.
The first of two luxurious master suites is downstairs, complete with two walk-in robes and spa ensuite. Four generous children’s bedrooms are grouped around their own bathroom. At the heart of the home is the huge designer kitchen, with a big stone island bench, integrated appliances and separate scullery. Seamlessly flowing from the kitchen are spacious indoor and outdoor dining and lounge areas, a family room, games room and study.
For guests or family members needing a little more privacy, there is a second master suite upstairs, along with a sitting room and a theatre with a 150-inch screen, projector and surround sound.
No expense has been spared, with high feature ceilings throughout, three powder rooms, a feature tiled fireplace in the family room, alfresco kitchen, outdoor shower, under-floor heating, storerooms, video security, garaging for three cars and more.
The Promenade is definitely worth a look! It is currently available for viewing by private inspection only, please contact Daniel Marcolina on 0419 766 658
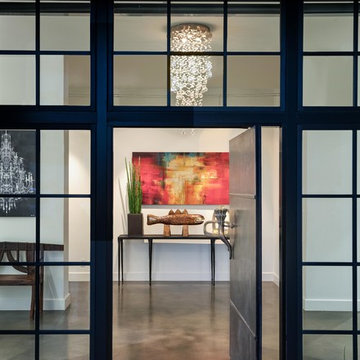
Inckx
Design ideas for a large traditional entrance in Phoenix with white walls, concrete flooring, a pivot front door and grey floors.
Design ideas for a large traditional entrance in Phoenix with white walls, concrete flooring, a pivot front door and grey floors.
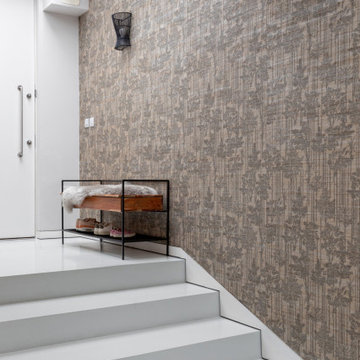
The entrance of this home required a bold statement, and the addition of a strong textured wallpaper delivered the desired impact. The delicate drawings of trees bring an element of nature into the home, providing a calming first impression.
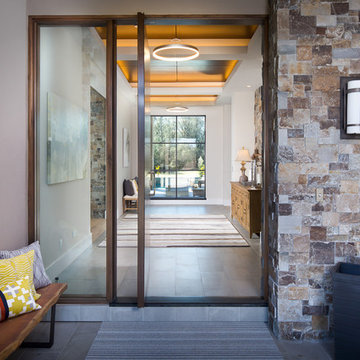
This is an example of a medium sized mediterranean front door in Sacramento with grey walls, ceramic flooring, a pivot front door, a glass front door and grey floors.
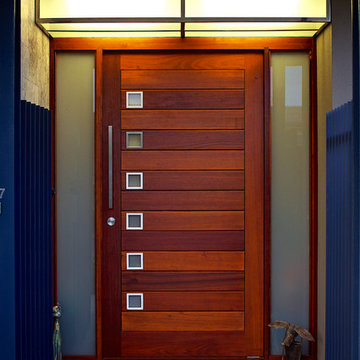
Inspiration for a large contemporary front door in Sunshine Coast with concrete flooring, a pivot front door, a medium wood front door and grey floors.
Entrance with a Pivot Front Door and Grey Floors Ideas and Designs
6