Entrance with a Single Front Door and a Dark Wood Front Door Ideas and Designs
Refine by:
Budget
Sort by:Popular Today
101 - 120 of 10,842 photos
Item 1 of 3

Design ideas for a large mediterranean foyer in Austin with yellow walls, marble flooring, a single front door and a dark wood front door.
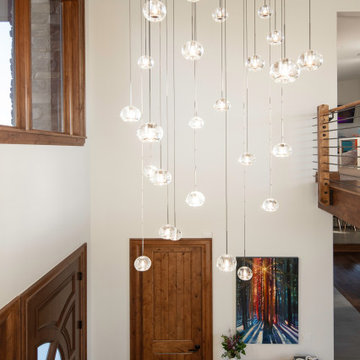
This is an example of a modern foyer in Denver with white walls, porcelain flooring, a single front door, a dark wood front door and a vaulted ceiling.
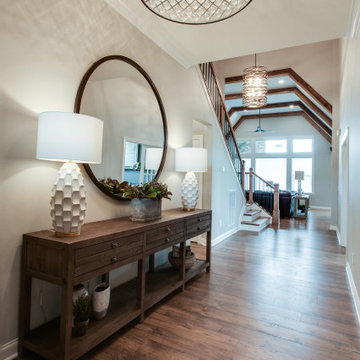
Another angle.
Inspiration for a medium sized classic foyer in Nashville with grey walls, medium hardwood flooring, a single front door, a dark wood front door and brown floors.
Inspiration for a medium sized classic foyer in Nashville with grey walls, medium hardwood flooring, a single front door, a dark wood front door and brown floors.
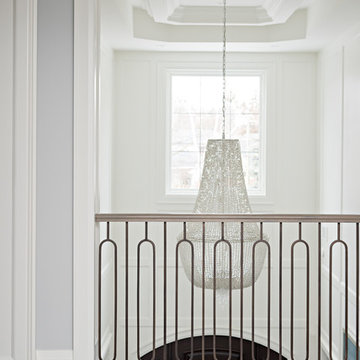
The grand entrance into the home with a custom cut tile inlay and one-of-a-kind artwork to complete the space. The walls are finished with a molding to reiterate the elegance throughout the home and this ceiling has custom details with a large chandelier to maximize the 2-storey height.
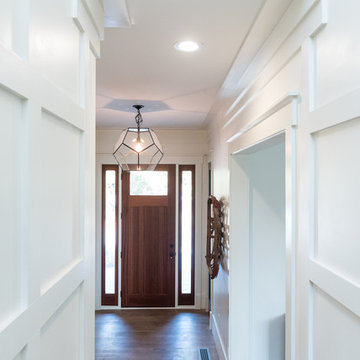
Inspiration for a medium sized modern front door in Charleston with grey walls, light hardwood flooring, a single front door, a dark wood front door and brown floors.

Photo of a medium sized rural front door in Nashville with white walls, light hardwood flooring, a single front door and a dark wood front door.
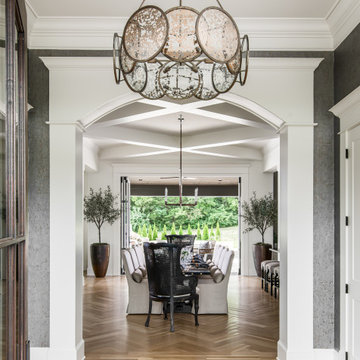
Architecture: Noble Johnson Architects
Interior Design: Rachel Hughes - Ye Peddler
Photography: Garett + Carrie Buell of Studiobuell/ studiobuell.com
Inspiration for a medium sized classic foyer in Nashville with blue walls, medium hardwood flooring, a single front door, a dark wood front door and wallpapered walls.
Inspiration for a medium sized classic foyer in Nashville with blue walls, medium hardwood flooring, a single front door, a dark wood front door and wallpapered walls.
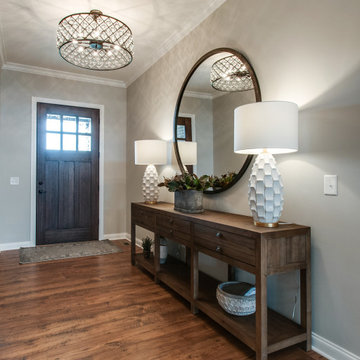
Because this foyer was so long, the client desired for USI to create a larger statement piece to greet their clients. This 8' console really adds a nice touch to welcome their guest. By balancing the decor and embracing contrasting colors, USI was able to create a POP that will grab anyones attention.
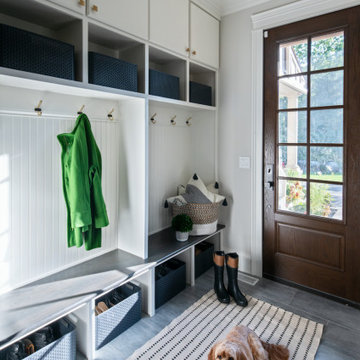
A functional mudroom with lots of storage, durable flooring, and great sunlight.
This is an example of a medium sized traditional boot room in Chicago with grey walls, porcelain flooring, a single front door, a dark wood front door and grey floors.
This is an example of a medium sized traditional boot room in Chicago with grey walls, porcelain flooring, a single front door, a dark wood front door and grey floors.

Photo of a farmhouse front door in San Francisco with grey walls, concrete flooring, a single front door and a dark wood front door.
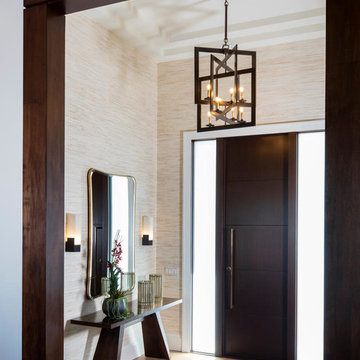
Blaine Johnathan
This is an example of a medium sized modern foyer in Miami with beige walls, medium hardwood flooring, a single front door, a dark wood front door and brown floors.
This is an example of a medium sized modern foyer in Miami with beige walls, medium hardwood flooring, a single front door, a dark wood front door and brown floors.
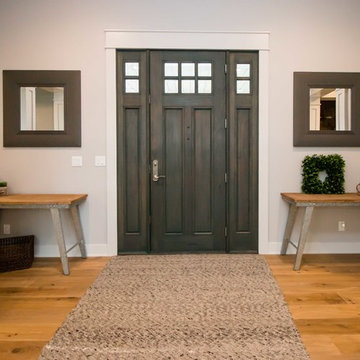
This is an example of a medium sized farmhouse front door in Other with grey walls, light hardwood flooring, a single front door, a dark wood front door and brown floors.
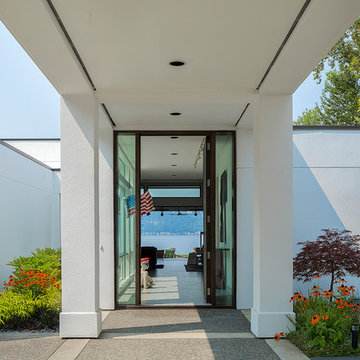
Photography by Ed Sozinho © Sozinho Imagery http://sozinhoimagery.com
Photo of a medium sized modern front door in Seattle with white walls, a single front door and a dark wood front door.
Photo of a medium sized modern front door in Seattle with white walls, a single front door and a dark wood front door.
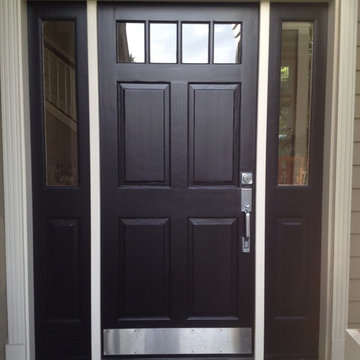
This is an example of a medium sized traditional front door in Seattle with a single front door and a dark wood front door.
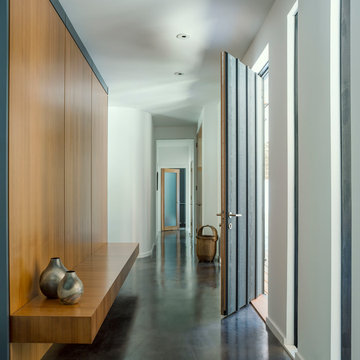
Inspiration for a medium sized modern front door in Burlington with white walls, concrete flooring, a single front door, a dark wood front door and grey floors.
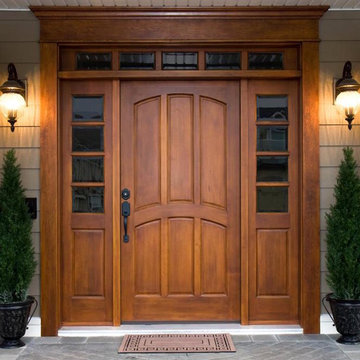
Large classic front door in Other with brown walls, a single front door and a dark wood front door.
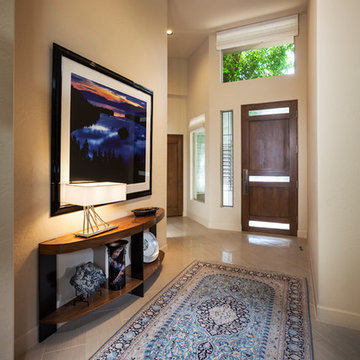
The art and rug in this entry reflect the homeowner's heritage and secondary home, making it a deeply personal space. The rich blues serve as the accent palette throughout the house.
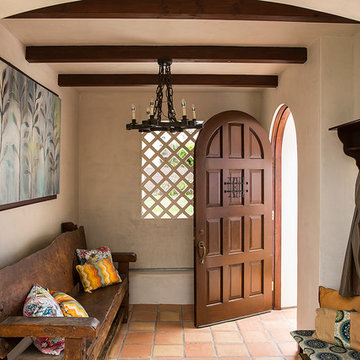
Manolo Langis
Design ideas for a medium sized mediterranean boot room in Los Angeles with beige walls, terracotta flooring, a single front door and a dark wood front door.
Design ideas for a medium sized mediterranean boot room in Los Angeles with beige walls, terracotta flooring, a single front door and a dark wood front door.
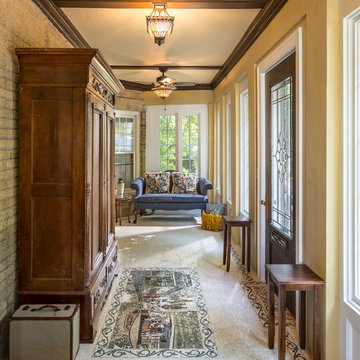
The ceiling was retained, retrimmed with 1 x 6 trim boards hiding the electrical runs. The clean sharp lines of the window and door are evident. A repurposed 90” x 38” wide entry door with mortised hinges and lock was refinished thus tying together the old with the new.
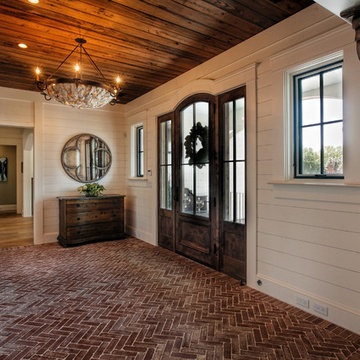
Newport 653
This is an example of a traditional vestibule in Charleston with white walls, brick flooring, a single front door and a dark wood front door.
This is an example of a traditional vestibule in Charleston with white walls, brick flooring, a single front door and a dark wood front door.
Entrance with a Single Front Door and a Dark Wood Front Door Ideas and Designs
6