Entrance with a Single Front Door and a Double Front Door Ideas and Designs
Refine by:
Budget
Sort by:Popular Today
41 - 60 of 90,512 photos
Item 1 of 3

Rear foyer entry
Photography: Stacy Zarin Goldberg Photography; Interior Design: Kristin Try Interiors; Builder: Harry Braswell, Inc.
This is an example of a coastal hallway in DC Metro with beige walls, a single front door, a glass front door and black floors.
This is an example of a coastal hallway in DC Metro with beige walls, a single front door, a glass front door and black floors.
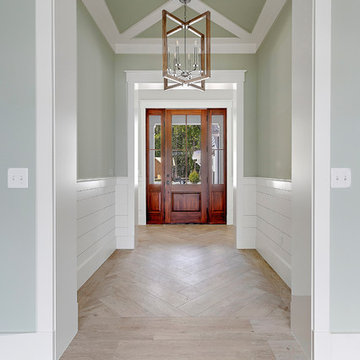
Wall color: Sherwin Williams 6204 (Sea Salt)
Trim color: Sherwin Williams 7008 (Alabaster)
Foyer Pendant: Ferguson, Progress Lighting
Flooring: Savannah Surfaces
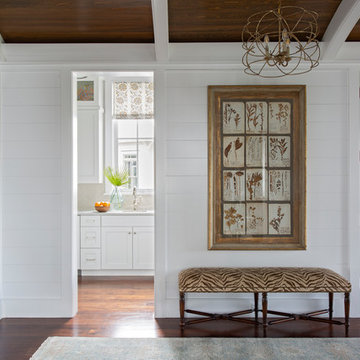
This is an example of a large foyer in Charleston with white walls, medium hardwood flooring, a single front door, a medium wood front door and brown floors.
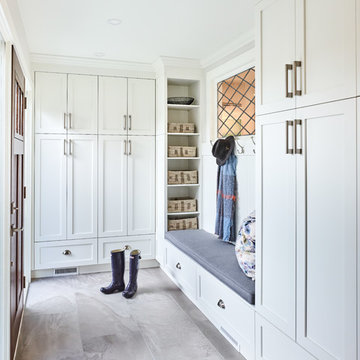
Martin Knowles
Small classic boot room in Vancouver with white walls, porcelain flooring, a single front door, grey floors and a dark wood front door.
Small classic boot room in Vancouver with white walls, porcelain flooring, a single front door, grey floors and a dark wood front door.

Winner of the 2018 Tour of Homes Best Remodel, this whole house re-design of a 1963 Bennet & Johnson mid-century raised ranch home is a beautiful example of the magic we can weave through the application of more sustainable modern design principles to existing spaces.
We worked closely with our client on extensive updates to create a modernized MCM gem.

The mudroom includes a ski storage area for the ski in and ski out access.
Photos by Gibeon Photography
Rustic boot room in Other with a single front door, white walls, a glass front door and grey floors.
Rustic boot room in Other with a single front door, white walls, a glass front door and grey floors.

Front door is a pair of 36" x 96" x 2 1/4" DSA Master Crafted Door with 3-point locking mechanism, (6) divided lites, and (1) raised panel at lower part of the doors in knotty alder. Photo by Mike Kaskel

Design ideas for a medium sized farmhouse boot room in Richmond with white walls, a single front door, a dark wood front door, grey floors and porcelain flooring.

Regan Wood Photography
Inspiration for a classic boot room in New York with beige walls, a single front door, a white front door and white floors.
Inspiration for a classic boot room in New York with beige walls, a single front door, a white front door and white floors.
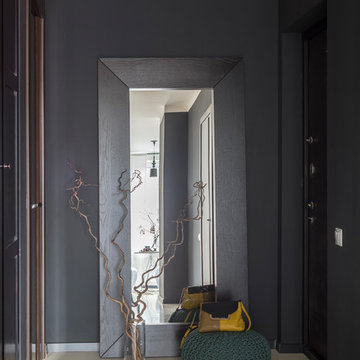
Кулибаба Евгений
Photo of a contemporary hallway in Moscow with black walls, a single front door, a black front door and beige floors.
Photo of a contemporary hallway in Moscow with black walls, a single front door, a black front door and beige floors.

Photo: Lisa Petrole
Photo of an expansive contemporary front door in San Francisco with porcelain flooring, a single front door, a medium wood front door, grey floors and white walls.
Photo of an expansive contemporary front door in San Francisco with porcelain flooring, a single front door, a medium wood front door, grey floors and white walls.
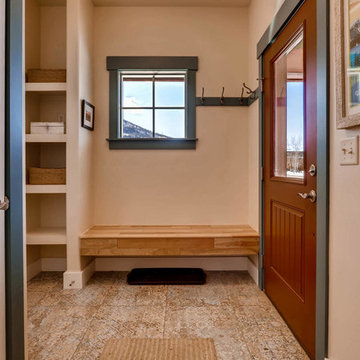
Inspiration for a small eclectic boot room in Denver with beige walls, ceramic flooring, a single front door, a red front door and blue floors.
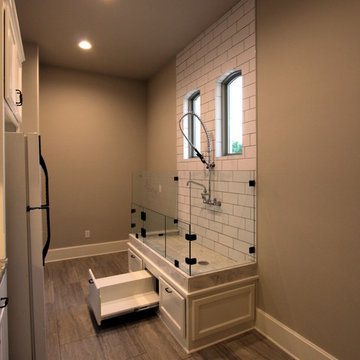
Inspiration for a large mediterranean boot room in Austin with beige walls, laminate floors, a single front door, a white front door and beige floors.
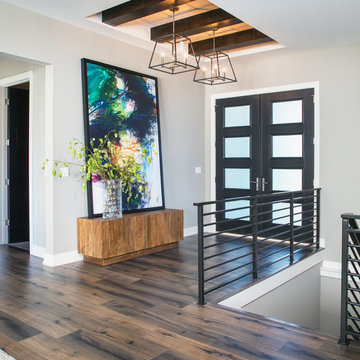
Photo of a traditional foyer in Omaha with grey walls, dark hardwood flooring, a double front door, a black front door and brown floors.

Photo of a contemporary front door in Los Angeles with grey walls, concrete flooring, a single front door, a medium wood front door and grey floors.

Country hallway in Other with white walls, medium hardwood flooring, a single front door, a white front door, brown floors and feature lighting.

Roger Wade Studio
Inspiration for a large foyer in Sacramento with brown walls, granite flooring, a single front door and a brown front door.
Inspiration for a large foyer in Sacramento with brown walls, granite flooring, a single front door and a brown front door.

Design ideas for a large classic foyer in New York with medium hardwood flooring, white walls, a double front door, a dark wood front door and brown floors.
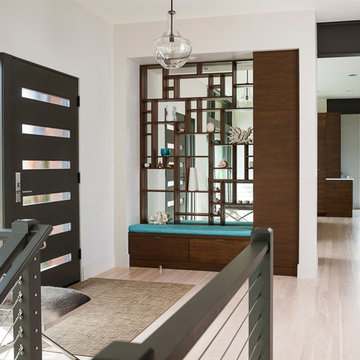
Medium sized contemporary foyer in Seattle with white walls, light hardwood flooring, a single front door, a black front door and brown floors.
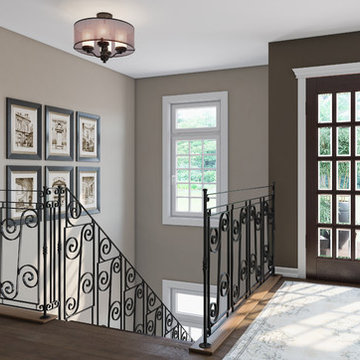
Design ideas for a large classic foyer in Detroit with brown walls, dark hardwood flooring, a double front door, a glass front door and brown floors.
Entrance with a Single Front Door and a Double Front Door Ideas and Designs
3