Entrance with a Single Front Door and a Glass Front Door Ideas and Designs
Refine by:
Budget
Sort by:Popular Today
121 - 140 of 4,150 photos
Item 1 of 3
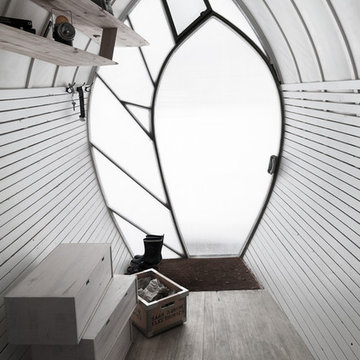
This is the view from the middle of the house looking back towards the entrance. There is storage as apparent, as well as storage boxes under some of the floor boards.
Photo by David Relan

This is an example of a classic boot room in Other with white walls, medium hardwood flooring, a single front door and a glass front door.

Photo of a medium sized rustic boot room in Other with brown walls, medium hardwood flooring, a single front door, a glass front door and brown floors.
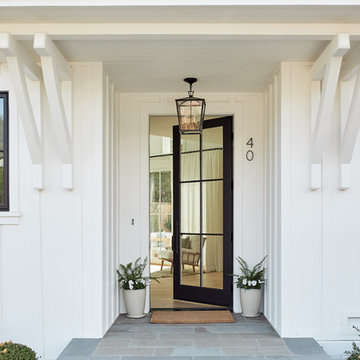
Photo of a classic front door in Los Angeles with white walls, a single front door, a glass front door, grey floors and feature lighting.
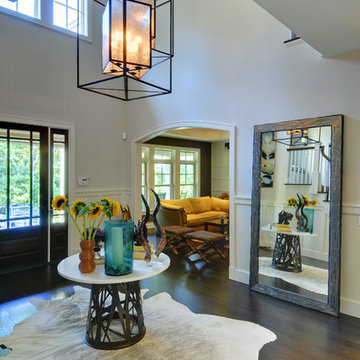
Chris Foster
Inspiration for a large contemporary foyer in New York with grey walls, dark hardwood flooring, a glass front door and a single front door.
Inspiration for a large contemporary foyer in New York with grey walls, dark hardwood flooring, a glass front door and a single front door.
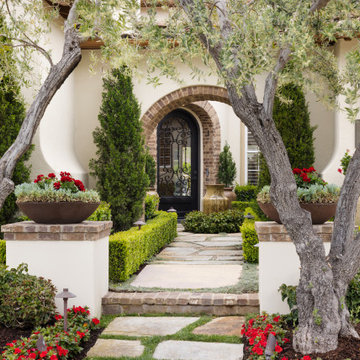
Final Photo
Photo of a mediterranean front door in Orange County with a single front door and a glass front door.
Photo of a mediterranean front door in Orange County with a single front door and a glass front door.
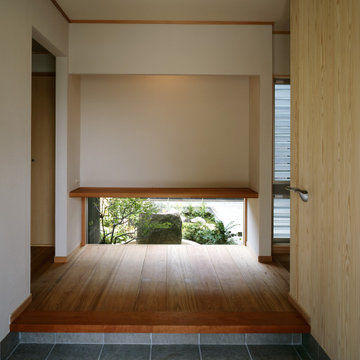
Design ideas for a medium sized entrance in Other with beige walls, porcelain flooring, a single front door, a glass front door, grey floors and a wallpapered ceiling.
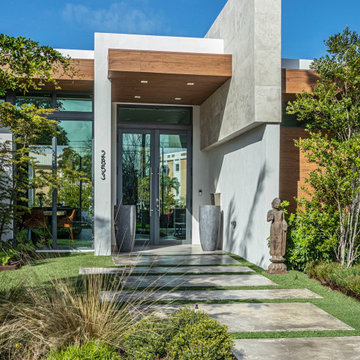
This is an example of a contemporary entrance in Miami with a single front door and a glass front door.
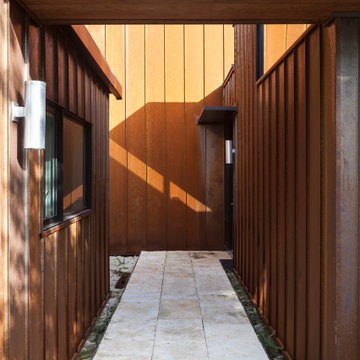
The sheltered Entry Court provides passage to the central front door. This formal arrangement allows for clerestory windows to allow light into the interior of the house, and also allows the space of the house to direct itself towards the garden which surrounds the property. Here, a walkway of stone slabs suspended in a steel casing is raised off of the native limestone ground cover.
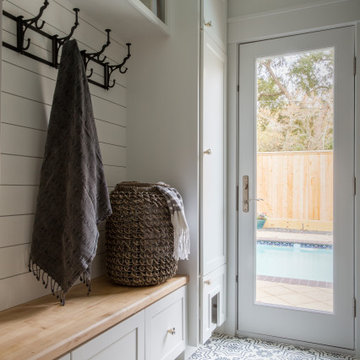
What used to be a very plain powder room was transformed into light and bright pool / powder room. The redesign involved squaring off the wall to incorporate an unusual herringbone barn door, ship lap walls, and new vanity.
We also opened up a new entry door from the poolside and a place for the family to hang towels. Hayley, the cat also got her own private bathroom with the addition of a built-in litter box compartment.
The patterned concrete tiles throughout this area added just the right amount of charm.
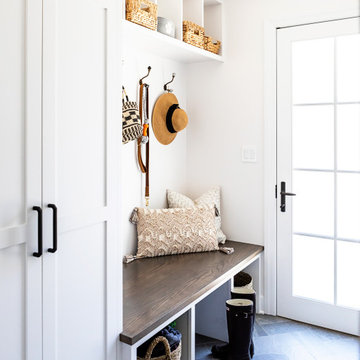
This Altadena home is the perfect example of modern farmhouse flair. The powder room flaunts an elegant mirror over a strapping vanity; the butcher block in the kitchen lends warmth and texture; the living room is replete with stunning details like the candle style chandelier, the plaid area rug, and the coral accents; and the master bathroom’s floor is a gorgeous floor tile.
Project designed by Courtney Thomas Design in La Cañada. Serving Pasadena, Glendale, Monrovia, San Marino, Sierra Madre, South Pasadena, and Altadena.
For more about Courtney Thomas Design, click here: https://www.courtneythomasdesign.com/
To learn more about this project, click here:
https://www.courtneythomasdesign.com/portfolio/new-construction-altadena-rustic-modern/
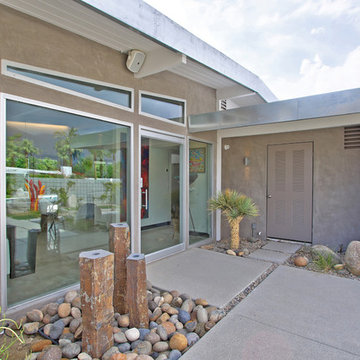
Front yard area by Desert Landscape Design.
Photo of a large modern front door in Other with a single front door and a glass front door.
Photo of a large modern front door in Other with a single front door and a glass front door.
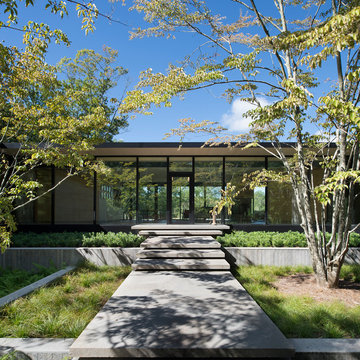
© Bates Masi + Architects
Modern front door in New York with a single front door and a glass front door.
Modern front door in New York with a single front door and a glass front door.
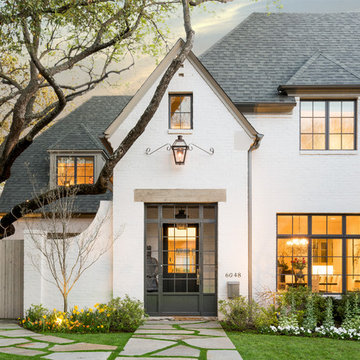
Design ideas for a traditional front door in Dallas with a single front door and a glass front door.
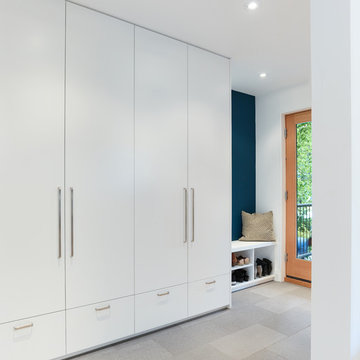
Photo Credit: Scott Norsworthy
Architect: Wanda Ely Architect Inc
Medium sized foyer in Toronto with white walls, a single front door, a glass front door and grey floors.
Medium sized foyer in Toronto with white walls, a single front door, a glass front door and grey floors.
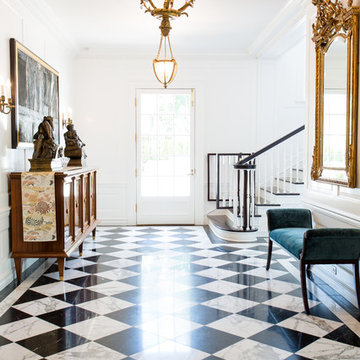
3 locations to service all your tile needs. Art tiles, unusual ceramics, glass, stone and terracottas- quality products and service.
Medium sized contemporary front door in Los Angeles with white walls, porcelain flooring, a single front door, a glass front door and multi-coloured floors.
Medium sized contemporary front door in Los Angeles with white walls, porcelain flooring, a single front door, a glass front door and multi-coloured floors.

Featuring a vintage Danish rug from Tony Kitz Gallery in San Francisco.
We replaced the old, traditional, wooden door with this new glass door and panels, opening up the space and bringing in natural light, while also framing the beautiful landscaping by our colleague, Suzanne Arca (www.suzannearcadesign.com). New modern-era inspired lighting adds panache, flanked by the new Dutton Brown blown-glass and brass chandelier lighting and artfully-round Bradley mirror.
Photo Credit: Eric Rorer
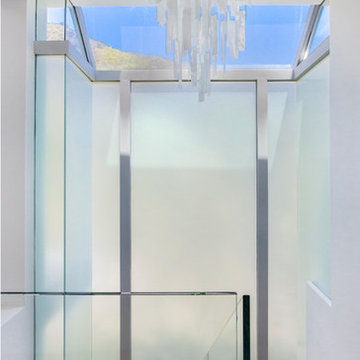
A bright and modern entryway that showcases plenty of color and artwork. Vibrantly patterned area rugs and abstract artwork offer a cheerful welcome, while the sculptures and artisan lighting add a fun touch of luxury and intrigue. The finishing touches are the high-vaulted ceilings and skylights, which offer an abundance of natural light.
Home located in Beverly Hill, California. Designed by Florida based interior design firm Crespo Design Group, who also serves Malibu, Tampa, New York City, the Caribbean, and other areas throughout the United States.
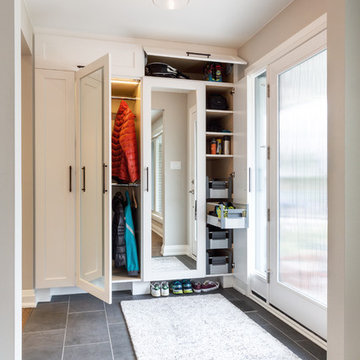
Storage solutions allow for long and short hanging, interior lighting, shelves, pullouts and overhead storage for sports equipment. Clever use of the kick space allows for more shoes.
Photos: Dave Remple
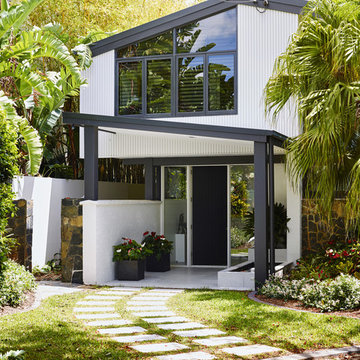
This Gold Coast renovation of a riverfront timber framed residence involved the removal of a few decades of refurbishments. Existing 1970s features were discovered and refurbished while a layer of new finishes and cabinet work were added. The pool mosaic and diving board was retained in the pool refurbishment.
Entrance with a Single Front Door and a Glass Front Door Ideas and Designs
7