Entrance with a Pivot Front Door and a Single Front Door Ideas and Designs
Refine by:
Budget
Sort by:Popular Today
1 - 20 of 72,143 photos
Item 1 of 3
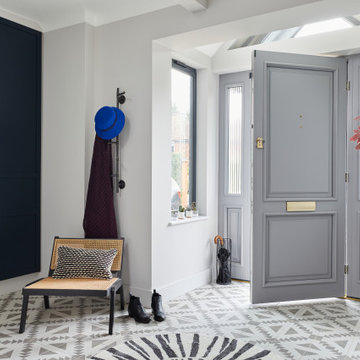
Photo of a classic foyer in Surrey with white walls, a single front door and a grey front door.

Design ideas for a traditional entrance in London with grey walls, a single front door, a black front door, multi-coloured floors, wainscoting and a dado rail.

Contemporary boot room in London with blue walls, a single front door, a glass front door and grey floors.

Photo of a farmhouse foyer in Gloucestershire with beige walls, dark hardwood flooring, a single front door, a white front door and brown floors.
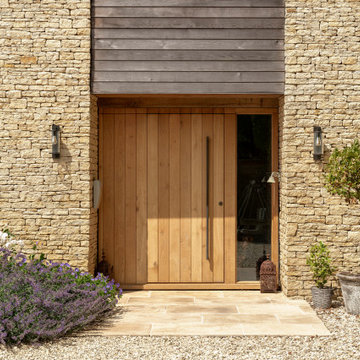
Design ideas for a rural entrance in Wiltshire with a single front door and a medium wood front door.

Free ebook, Creating the Ideal Kitchen. DOWNLOAD NOW
We went with a minimalist, clean, industrial look that feels light, bright and airy. The island is a dark charcoal with cool undertones that coordinates with the cabinetry and transom work in both the neighboring mudroom and breakfast area. White subway tile, quartz countertops, white enamel pendants and gold fixtures complete the update. The ends of the island are shiplap material that is also used on the fireplace in the next room.
In the new mudroom, we used a fun porcelain tile on the floor to get a pop of pattern, and walnut accents add some warmth. Each child has their own cubby, and there is a spot for shoes below a long bench. Open shelving with spots for baskets provides additional storage for the room.
Designed by: Susan Klimala, CKBD
Photography by: LOMA Studios
For more information on kitchen and bath design ideas go to: www.kitchenstudio-ge.com
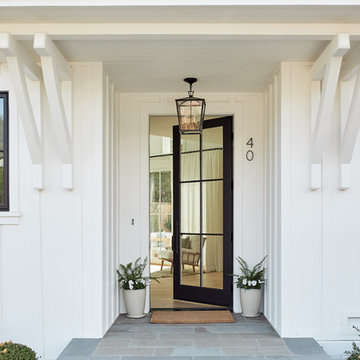
Photo of a classic front door in Los Angeles with white walls, a single front door, a glass front door, grey floors and feature lighting.

Lori Dennis Interior Design
SoCal Contractor Construction
Mark Tanner Photography
Large traditional front door in Los Angeles with a single front door and a black front door.
Large traditional front door in Los Angeles with a single front door and a black front door.

Andy Stagg
Modern foyer in Buckinghamshire with white walls, light hardwood flooring, a pivot front door, a medium wood front door and beige floors.
Modern foyer in Buckinghamshire with white walls, light hardwood flooring, a pivot front door, a medium wood front door and beige floors.

Photo by Misha Bruk Front Entry Detail
Mediterranean front door in Orange County with terracotta flooring, a single front door and a dark wood front door.
Mediterranean front door in Orange County with terracotta flooring, a single front door and a dark wood front door.

Photo: Lisa Petrole
Photo of an expansive contemporary front door in San Francisco with porcelain flooring, a single front door, a medium wood front door, grey floors and white walls.
Photo of an expansive contemporary front door in San Francisco with porcelain flooring, a single front door, a medium wood front door, grey floors and white walls.

After receiving a referral by a family friend, these clients knew that Rebel Builders was the Design + Build company that could transform their space for a new lifestyle: as grandparents!
As young grandparents, our clients wanted a better flow to their first floor so that they could spend more quality time with their growing family.
The challenge, of creating a fun-filled space that the grandkids could enjoy while being a relaxing oasis when the clients are alone, was one that the designers accepted eagerly. Additionally, designers also wanted to give the clients a more cohesive flow between the kitchen and dining area.
To do this, the team moved the existing fireplace to a central location to open up an area for a larger dining table and create a designated living room space. On the opposite end, we placed the "kids area" with a large window seat and custom storage. The built-ins and archway leading to the mudroom brought an elegant, inviting and utilitarian atmosphere to the house.
The careful selection of the color palette connected all of the spaces and infused the client's personal touch into their home.

Inspiration for a medium sized farmhouse foyer in Boise with white walls, light hardwood flooring, a single front door, a white front door and beige floors.

Anna Stathaki
This is an example of a medium sized scandi hallway in London with white walls, painted wood flooring, a single front door, a blue front door and beige floors.
This is an example of a medium sized scandi hallway in London with white walls, painted wood flooring, a single front door, a blue front door and beige floors.
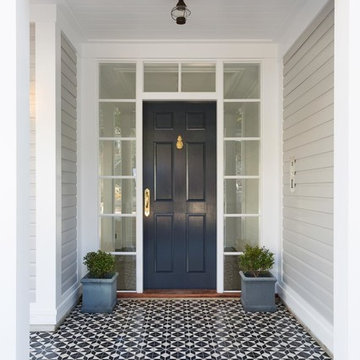
Traditional coastal Hamptons style home designed and built by Stritt Design and Construction. The front porch features a navy front door with glass sidelights, brass door hardware and a black and white patterned floor tile.
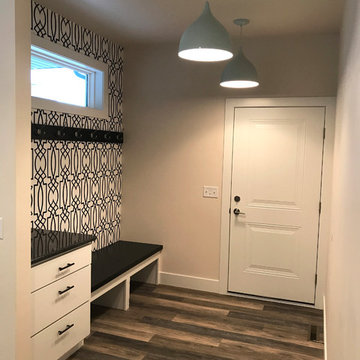
This entry way from the garage features a unique patterned wall where coat hooks and a bench reside giving it a locker like feel.
Photo of a medium sized modern boot room in Other with beige walls, vinyl flooring, a single front door, a white front door and multi-coloured floors.
Photo of a medium sized modern boot room in Other with beige walls, vinyl flooring, a single front door, a white front door and multi-coloured floors.

Inspiration for a medium sized traditional front door in St Louis with beige walls, concrete flooring, a single front door and a black front door.
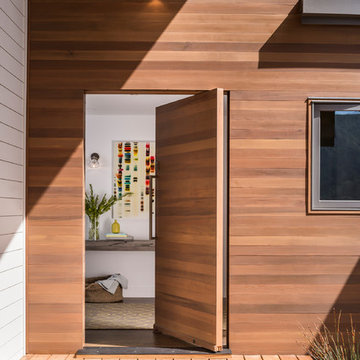
Though this front door is MASSIVE, its design makes it look light, and it fits seamlessly with the house.
Design ideas for a contemporary front door in San Francisco with a medium wood front door and a pivot front door.
Design ideas for a contemporary front door in San Francisco with a medium wood front door and a pivot front door.
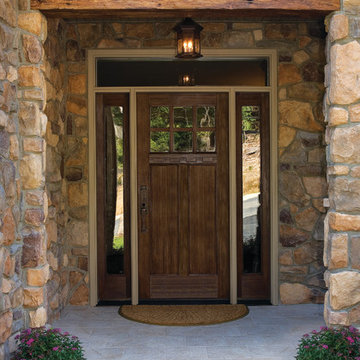
Therma-Tru Classic-Craft American Style Collection fiberglass door with dentil shelf. This door features high-definition vertical Douglas Fir grain and Shaker-style recessed panels. Door, sidelites and transom feature energy-efficient Low-E glass.

We designed this built in bench with shoe storage drawers, a shelf above and high and low hooks for adults and kids.
Photos: David Hiser
Inspiration for a small classic boot room in Portland with multi-coloured walls, a single front door, a glass front door and feature lighting.
Inspiration for a small classic boot room in Portland with multi-coloured walls, a single front door, a glass front door and feature lighting.
Entrance with a Pivot Front Door and a Single Front Door Ideas and Designs
1