Entrance with Limestone Flooring and a Single Front Door Ideas and Designs
Refine by:
Budget
Sort by:Popular Today
1 - 20 of 793 photos
Item 1 of 3

The owner's entry mudroom features a generous built-in bench with coat hooks and beautiful travertine flooring. Photo by Mike Kaskel
Inspiration for a large classic boot room in Milwaukee with white walls, limestone flooring, a single front door, a dark wood front door and beige floors.
Inspiration for a large classic boot room in Milwaukee with white walls, limestone flooring, a single front door, a dark wood front door and beige floors.
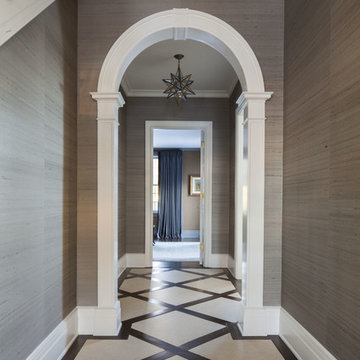
Classic entryway with inlaid limestone tile in wood grid. Chocolate brown silk wallpaper.
Inspiration for a medium sized classic hallway in Dallas with brown walls, limestone flooring, a single front door and beige floors.
Inspiration for a medium sized classic hallway in Dallas with brown walls, limestone flooring, a single front door and beige floors.

Courtyard style garden with exposed concrete and timber cabana. The swimming pool is tiled with a white sandstone, This courtyard garden design shows off a great mixture of materials and plant species. Courtyard gardens are one of our specialties. This Garden was designed by Michael Cooke Garden Design. Effective courtyard garden is about keeping the design of the courtyard simple. Small courtyard gardens such as this coastal garden in Clovelly are about keeping the design simple.
The swimming pool is tiled internally with a really dark mosaic tile which contrasts nicely with the sandstone coping around the pool.
The cabana is a cool mixture of free form concrete, Spotted Gum vertical slats and a lined ceiling roof. The flooring is also Spotted Gum to tie in with the slats.
Photos by Natalie Hunfalvay

Small classic boot room in Boston with white walls, limestone flooring, a single front door, a white front door and beige floors.
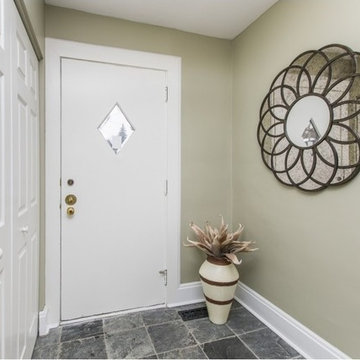
Inspiration for a small traditional boot room in Ottawa with green walls, limestone flooring, a single front door, a white front door and black floors.
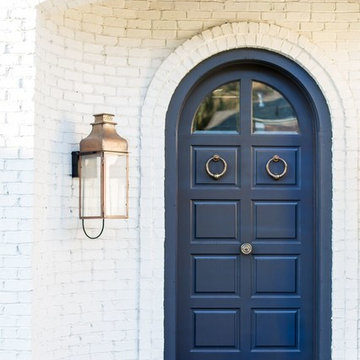
Front Entry Door for the 'Lausanne'; Lindsay Salazar Photography
Photo of a large traditional foyer in Salt Lake City with white walls, limestone flooring, a single front door and a blue front door.
Photo of a large traditional foyer in Salt Lake City with white walls, limestone flooring, a single front door and a blue front door.

ChiChi Ubiña
Photo of a medium sized traditional boot room in New York with white walls, limestone flooring and a single front door.
Photo of a medium sized traditional boot room in New York with white walls, limestone flooring and a single front door.

The main entry has a marble floor in a classic French pattern with a stone base at the wainscot. Deep blue walls give an elegance to the room and compliment the early American antique table and chairs. Chris Cooper photographer.
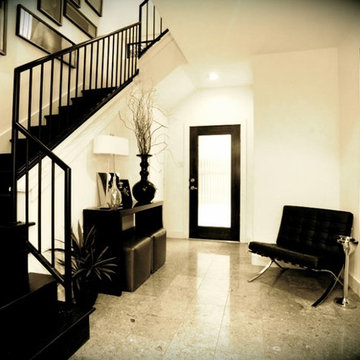
Design ideas for a medium sized modern foyer in Houston with grey walls, limestone flooring, a single front door and a dark wood front door.
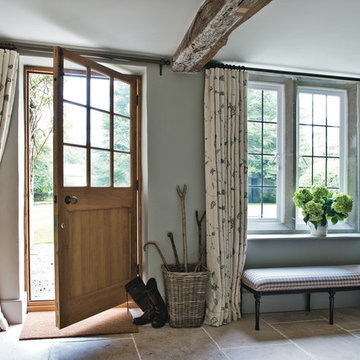
Polly Eltes
This is an example of a farmhouse entrance in Dorset with grey walls, limestone flooring, a single front door and a medium wood front door.
This is an example of a farmhouse entrance in Dorset with grey walls, limestone flooring, a single front door and a medium wood front door.
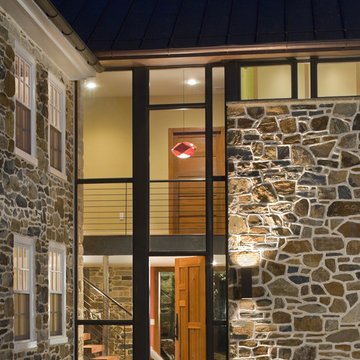
The addition acts as a threshold from a new entry to the expansive site beyond. A glass ribbon, weaving through the composition, becomes a connector between old and new, top and bottom, copper and stone.
Photography: Jeffrey Totaro

Bohemian-style foyer in Craftsman home
Medium sized bohemian foyer in Seattle with yellow walls, limestone flooring, a single front door, a white front door, yellow floors and wainscoting.
Medium sized bohemian foyer in Seattle with yellow walls, limestone flooring, a single front door, a white front door, yellow floors and wainscoting.

The kitchen sink is uniquely positioned to overlook the home’s former atrium and is bathed in natural light from a modern cupola above. The original floorplan featured an enclosed glass atrium that was filled with plants where the current stairwell is located. The former atrium featured a large tree growing through it and reaching to the sky above. At some point in the home’s history, the atrium was opened up and the glass and tree were removed to make way for the stairs to the floor below. The basement floor below is adjacent to the cave under the home. You can climb into the cave through a door in the home’s mechanical room. I can safely say that I have never designed another home that had an atrium and a cave. Did I mention that this home is very special?
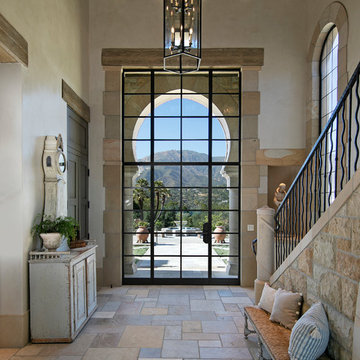
Grand entry with stairway
Photography: Jim Bartsch
Photo of a large mediterranean front door in Santa Barbara with beige walls, limestone flooring, a single front door, a metal front door and beige floors.
Photo of a large mediterranean front door in Santa Barbara with beige walls, limestone flooring, a single front door, a metal front door and beige floors.
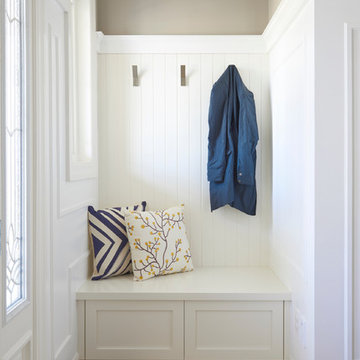
Custom design by Cynthia Soda of Soda Pop Design Inc.
Small classic boot room in Toronto with grey walls, a single front door and limestone flooring.
Small classic boot room in Toronto with grey walls, a single front door and limestone flooring.
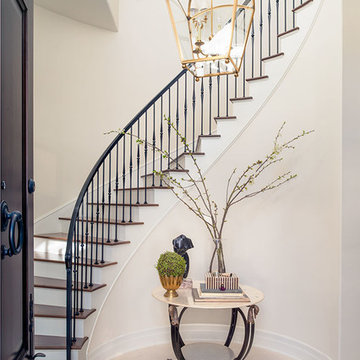
Catherine Tighe
Photo of a medium sized nautical foyer in Los Angeles with beige walls, limestone flooring, a single front door and a dark wood front door.
Photo of a medium sized nautical foyer in Los Angeles with beige walls, limestone flooring, a single front door and a dark wood front door.
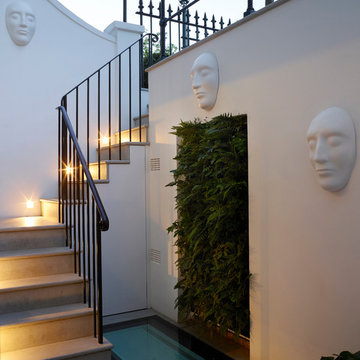
The front light well and side entrance to the kitchen...
Photographer: Rachael Smith
Design ideas for a medium sized contemporary boot room in London with white walls, limestone flooring, a single front door, a white front door and grey floors.
Design ideas for a medium sized contemporary boot room in London with white walls, limestone flooring, a single front door, a white front door and grey floors.
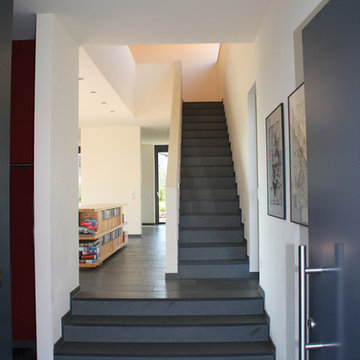
Photo of a medium sized contemporary foyer in Other with white walls, limestone flooring, a single front door and a grey front door.
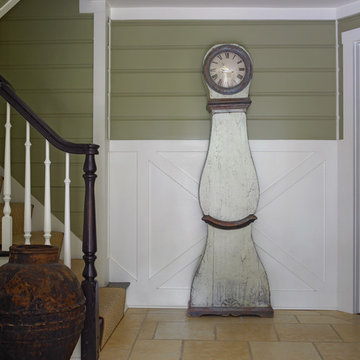
photo by Ellen McDermott
Medium sized country foyer in New York with green walls, limestone flooring and a single front door.
Medium sized country foyer in New York with green walls, limestone flooring and a single front door.
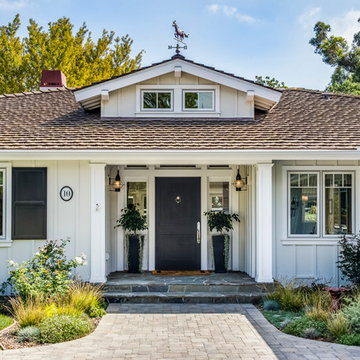
This is an example of a medium sized farmhouse front door in Los Angeles with a single front door, a black front door, white walls and limestone flooring.
Entrance with Limestone Flooring and a Single Front Door Ideas and Designs
1