Entrance with a Single Front Door and Orange Floors Ideas and Designs
Refine by:
Budget
Sort by:Popular Today
1 - 20 of 132 photos
Item 1 of 3
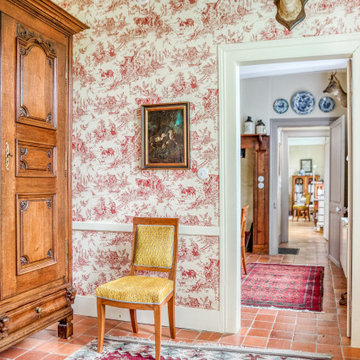
Design ideas for a medium sized farmhouse hallway in Lille with red walls, terracotta flooring, a single front door, a white front door and orange floors.
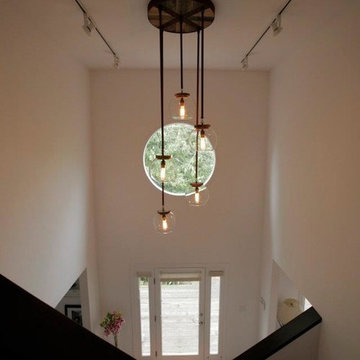
This is an example of a medium sized modern front door in Los Angeles with white walls, a single front door, a glass front door and orange floors.
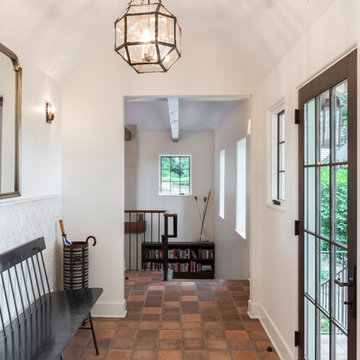
Photo of a large mediterranean hallway in Portland with white walls, concrete flooring, a single front door, a dark wood front door, orange floors and a dado rail.
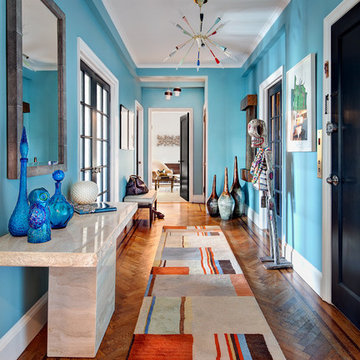
Donna Dotan Photography
This is an example of a contemporary hallway in New York with blue walls, medium hardwood flooring, a single front door, a black front door and orange floors.
This is an example of a contemporary hallway in New York with blue walls, medium hardwood flooring, a single front door, a black front door and orange floors.
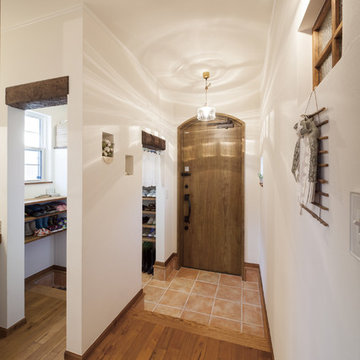
玄関には2方向から出入りできるシューズクローク。
格子付の飾り窓もあり女性に人気です。
Photo of a world-inspired hallway in Other with white walls, terracotta flooring, a single front door, a medium wood front door, orange floors and feature lighting.
Photo of a world-inspired hallway in Other with white walls, terracotta flooring, a single front door, a medium wood front door, orange floors and feature lighting.
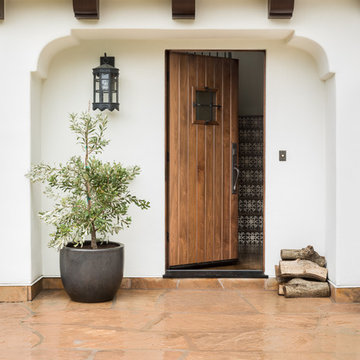
Photo- Lisa Romerein
This is an example of a mediterranean front door in San Francisco with white walls, a single front door, a medium wood front door and orange floors.
This is an example of a mediterranean front door in San Francisco with white walls, a single front door, a medium wood front door and orange floors.
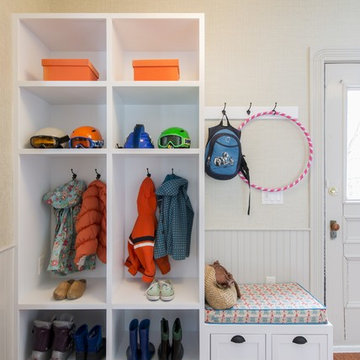
Photo of a medium sized traditional boot room in Other with beige walls, carpet, a single front door, a white front door and orange floors.
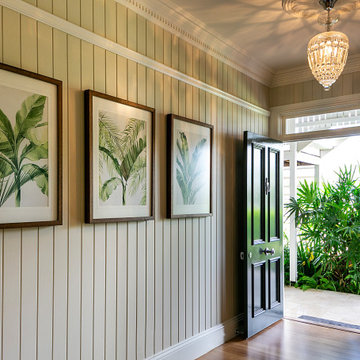
This house underwent an extensive renovation where the space under roof doubled in size. This left the clients unsure how to furnish and decorate these spaces and define zones. We used many pieces they had collected when they lived overseas and added new pieces to create an eclectic style.
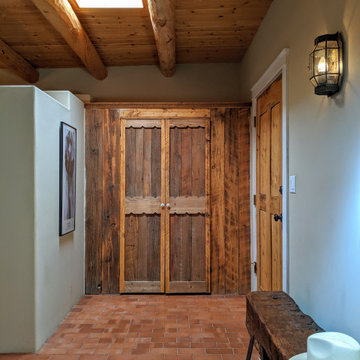
This is an example of a medium sized foyer in Other with beige walls, brick flooring, a single front door, a medium wood front door and orange floors.
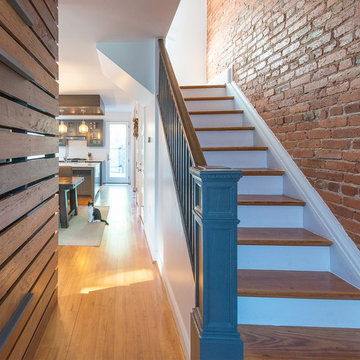
Complete gut renovation of a hundred year old brick rowhouse to create a modern aesthetic and open floor plan . . . and extra space for the craft brew operation. Photography: Katherine Ma, Studio by MAK
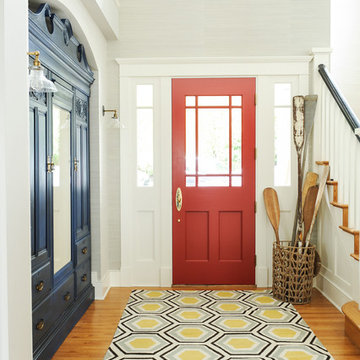
Large nautical foyer in Vancouver with grey walls, light hardwood flooring, a single front door, a red front door and orange floors.
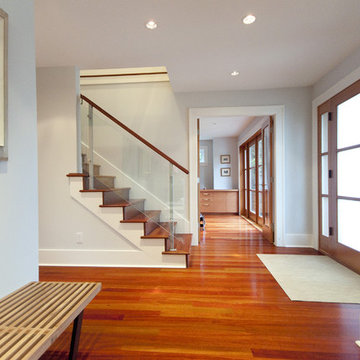
This is an example of a contemporary foyer in Vancouver with medium hardwood flooring, a single front door, a glass front door and orange floors.
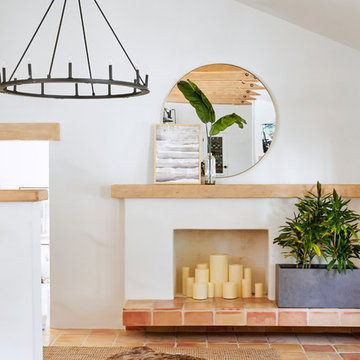
Saltillo tile with large round mirror and fireplace.
Inspiration for a medium sized mediterranean foyer in Phoenix with white walls, terracotta flooring, a single front door, a brown front door and orange floors.
Inspiration for a medium sized mediterranean foyer in Phoenix with white walls, terracotta flooring, a single front door, a brown front door and orange floors.
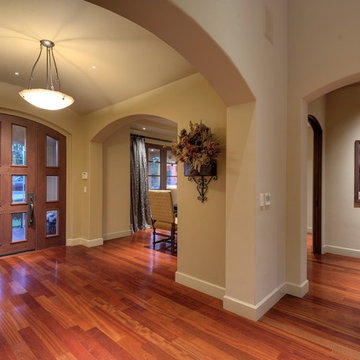
Photo of a mediterranean foyer in San Francisco with grey walls, medium hardwood flooring, a single front door, a glass front door and orange floors.
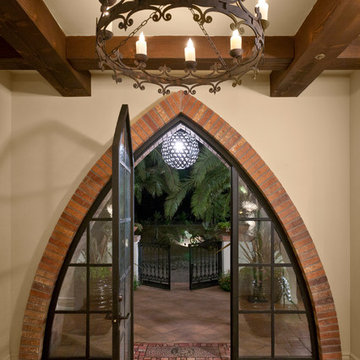
Design ideas for a mediterranean foyer in Phoenix with beige walls, terracotta flooring, a single front door, a glass front door and orange floors.
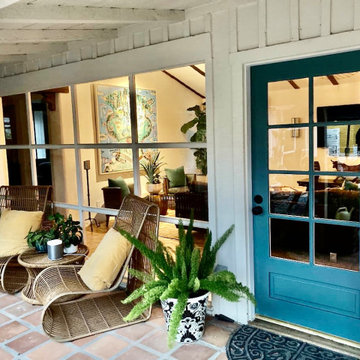
Modern Spanish Hacienda architecture furnished with a mix of new and salvaged furnishings with mid century and Moroccan influences which pairs handsomely with the custom clay pavers and linen grout of the flooring throughout.
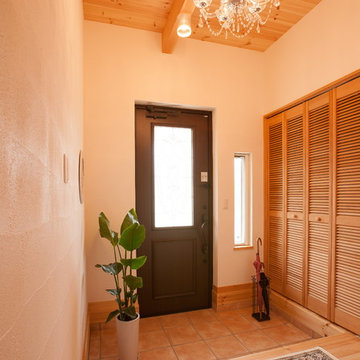
World-inspired hallway in Other with white walls, terracotta flooring, a single front door, a black front door and orange floors.
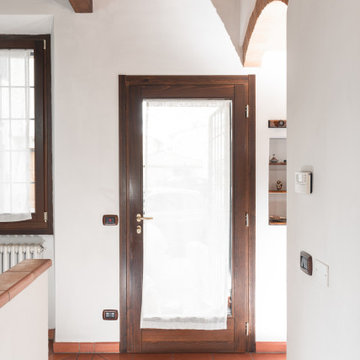
Committente: Studio Immobiliare GR Firenze. Ripresa fotografica: impiego obiettivo 24mm su pieno formato; macchina su treppiedi con allineamento ortogonale dell'inquadratura; impiego luce naturale esistente con l'ausilio di luci flash e luci continue 5400°K. Post-produzione: aggiustamenti base immagine; fusione manuale di livelli con differente esposizione per produrre un'immagine ad alto intervallo dinamico ma realistica; rimozione elementi di disturbo. Obiettivo commerciale: realizzazione fotografie di complemento ad annunci su siti web agenzia immobiliare; pubblicità su social network; pubblicità a stampa (principalmente volantini e pieghevoli).
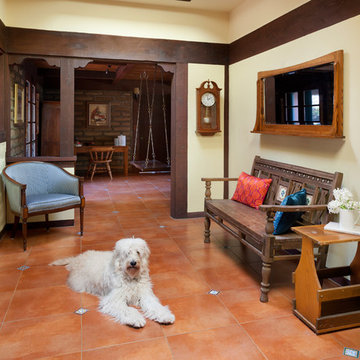
Remodel to a timber frame and adobe brick house originally built from a design by renowned mid-century modern architect Cliff May. We modernized the house – opening walls, bringing in light, converting a garage to a master suite and updating everything – while carefully preserving and restoring the original details of the house. Original adobe bricks, redwood timbers, and patterned tiles and other materials were salvaged and repurposed within the project. Period details such as louvered vents below the window sills were retained and repaired. The kitchen was designed to accommodate very specific wishes of the clients for ease of use and supporting their lifestyle. The original house beautifully interlocks with the landscape and the remodel furthers the indoor-outdoor relationships. New materials are simple and earthy in keeping with the original character of the house. We designed the house to be a calm retreat from the bustle of Silicon Valley.
Photography by Kurt Manley.
https://saikleyarchitects.com/portfolio/cliff-may-adobe-update/
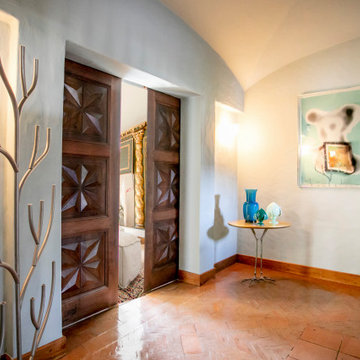
Photo of a large modern foyer in Milan with green walls, terracotta flooring, a single front door, a medium wood front door, orange floors and a vaulted ceiling.
Entrance with a Single Front Door and Orange Floors Ideas and Designs
1