Entrance with a Single Front Door and Tongue and Groove Walls Ideas and Designs
Refine by:
Budget
Sort by:Popular Today
161 - 180 of 465 photos
Item 1 of 3
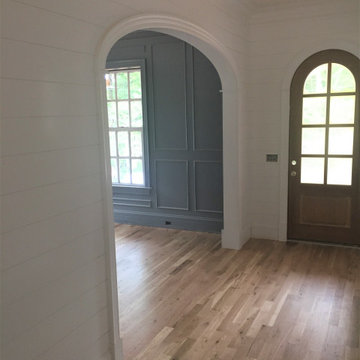
arched interior doorways in a modern farmhouse style home.
Photo of a medium sized rural foyer in Raleigh with white walls, medium hardwood flooring, a single front door, a dark wood front door, brown floors and tongue and groove walls.
Photo of a medium sized rural foyer in Raleigh with white walls, medium hardwood flooring, a single front door, a dark wood front door, brown floors and tongue and groove walls.
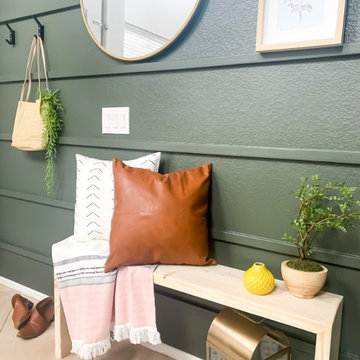
Deep green entry walls with reverse shiplap.
This is an example of a small classic foyer in Indianapolis with green walls, ceramic flooring, a single front door and tongue and groove walls.
This is an example of a small classic foyer in Indianapolis with green walls, ceramic flooring, a single front door and tongue and groove walls.
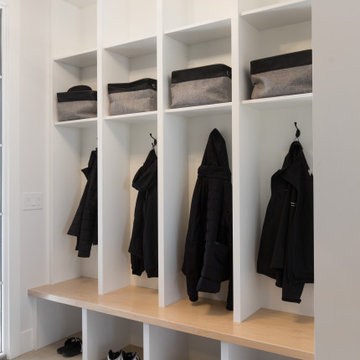
We are extremely proud of this client home as it was done during the 1st shutdown in 2020 while working remotely! Working with our client closely, we completed all of their selections on time for their builder, Broadview Homes.
Combining contemporary finishes with warm greys and light woods make this home a blend of comfort and style. The white clean lined hoodfan by Hammersmith, and the floating maple open shelves by Woodcraft Kitchens create a natural elegance. The black accents and contemporary lighting by Cartwright Lighting make a statement throughout the house.
We love the central staircase, the grey grounding cabinetry, and the brightness throughout the home. This home is a showstopper, and we are so happy to be a part of the amazing team!
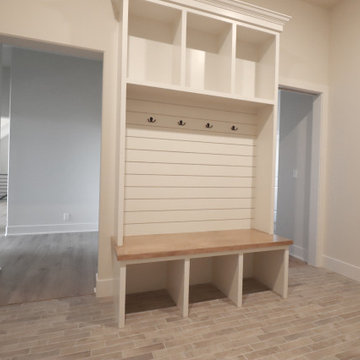
Classic boot room in Omaha with porcelain flooring, a single front door and tongue and groove walls.
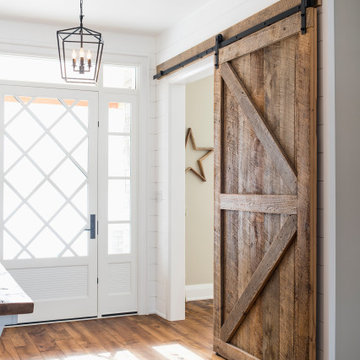
Fibercraft door
Large classic foyer in Toronto with white walls, a single front door, a white front door and tongue and groove walls.
Large classic foyer in Toronto with white walls, a single front door, a white front door and tongue and groove walls.
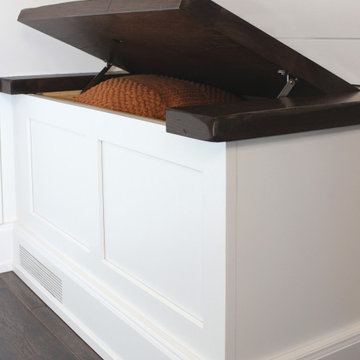
Custom-built storage bench
This is an example of a large rustic boot room in Chicago with white walls, medium hardwood flooring, a single front door, a white front door, brown floors, a coffered ceiling and tongue and groove walls.
This is an example of a large rustic boot room in Chicago with white walls, medium hardwood flooring, a single front door, a white front door, brown floors, a coffered ceiling and tongue and groove walls.
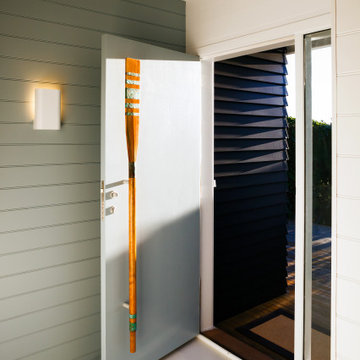
New Entrance and lobby to beach house, complete with handcrafted "oar" door pull, by a New Zealand Artist.
This is an example of a small nautical front door in Wellington with black walls, painted wood flooring, a single front door, a blue front door, white floors, a timber clad ceiling and tongue and groove walls.
This is an example of a small nautical front door in Wellington with black walls, painted wood flooring, a single front door, a blue front door, white floors, a timber clad ceiling and tongue and groove walls.
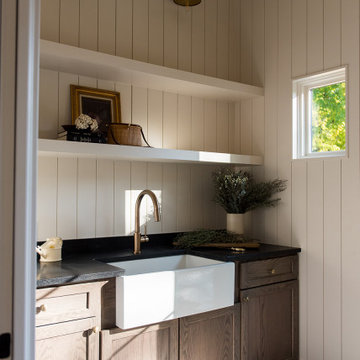
Photo of a medium sized modern boot room in Indianapolis with slate flooring, a single front door and tongue and groove walls.

古材を利用したシューズラック
Medium sized modern hallway in Tokyo Suburbs with white walls, concrete flooring, a single front door, a white front door, a wood ceiling and tongue and groove walls.
Medium sized modern hallway in Tokyo Suburbs with white walls, concrete flooring, a single front door, a white front door, a wood ceiling and tongue and groove walls.
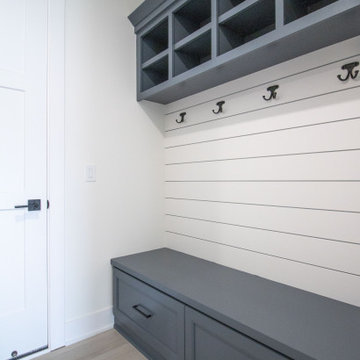
Design ideas for a classic boot room in Omaha with white walls, a single front door, a black front door and tongue and groove walls.
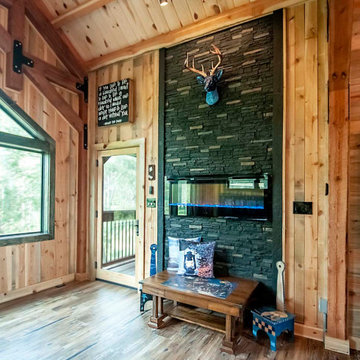
Rustic post and beam cabin interior entryway with vaulted ceilings and exposed beams.
Inspiration for a rustic front door in Other with medium hardwood flooring, a single front door, a glass front door, brown floors, a vaulted ceiling and tongue and groove walls.
Inspiration for a rustic front door in Other with medium hardwood flooring, a single front door, a glass front door, brown floors, a vaulted ceiling and tongue and groove walls.
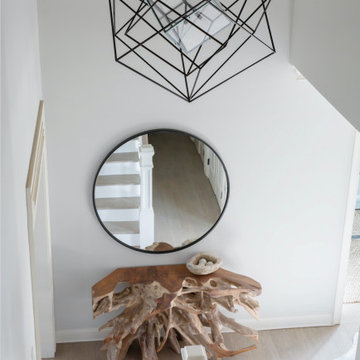
Design ideas for a medium sized contemporary foyer in New York with white walls, light hardwood flooring, a single front door, a blue front door, beige floors, a vaulted ceiling and tongue and groove walls.
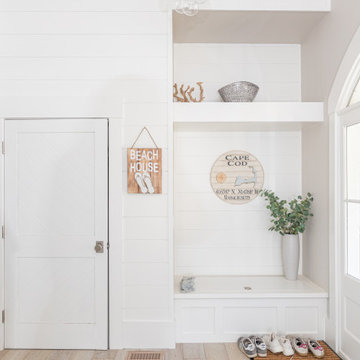
Photo of a beach style entrance in Boston with white walls, light hardwood flooring, a single front door, a glass front door, beige floors and tongue and groove walls.
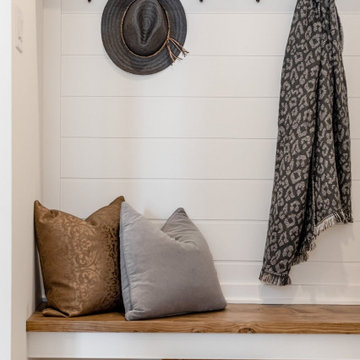
Love this mudroom! It is so convenient if you have kids because they can sit down and pull off their boots in the wintertime and there are ceramic tiles on the floor so cleaning up is easy!
This property was beautifully renovated and sold shortly after it was listed. We brought in all the furniture and accessories which gave some life to what would have been only empty rooms.
If you are thinking about listing your home in the Montreal area, give us a call. 514-222-5553. The Quebec real estate market has never been so hot. We can help you to get your home ready so it can look the best it possibly can!
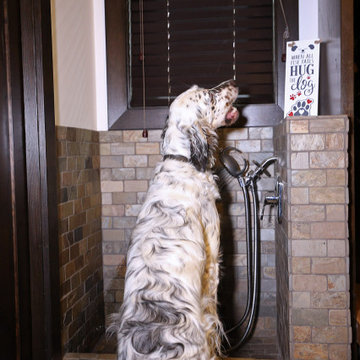
Custom Ski-Up bootroom with benches, lockers, ski racks, laundry, dog wash station, and powder room offers a versatile space perfect for storing gear and keeping the home organized. Unique custom millwork makes this bootroom beautiful as well as functional.
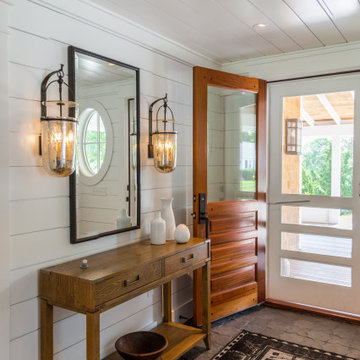
Inspiration for a medium sized nautical boot room in Boston with white walls, ceramic flooring, a single front door, a medium wood front door, brown floors, a timber clad ceiling and tongue and groove walls.
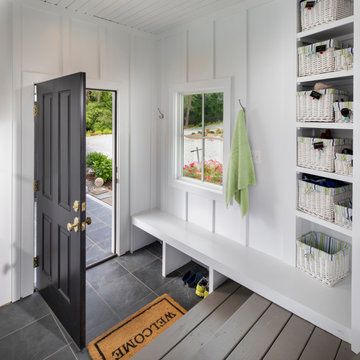
Great Falls Remodel
Inspiration for a small contemporary boot room in DC Metro with white walls, slate flooring, a single front door, a black front door, grey floors and tongue and groove walls.
Inspiration for a small contemporary boot room in DC Metro with white walls, slate flooring, a single front door, a black front door, grey floors and tongue and groove walls.
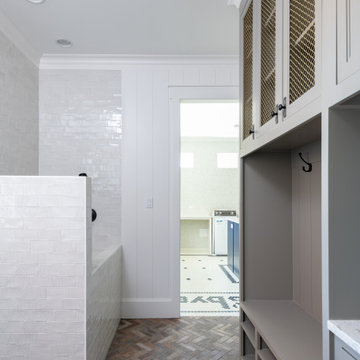
Large country boot room in Dallas with white walls, brick flooring, a single front door, a white front door, brown floors and tongue and groove walls.
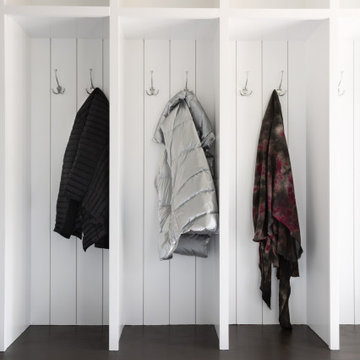
Needham Spec House. Mudroom: Custom designed cubbies with bench, nickel gap back and polished chrome hooks. Crown molding. Trim color Benjamin Moore Chantilly Lace. Photography by Sheryl Kalis. Construction by Veatch Property Development.
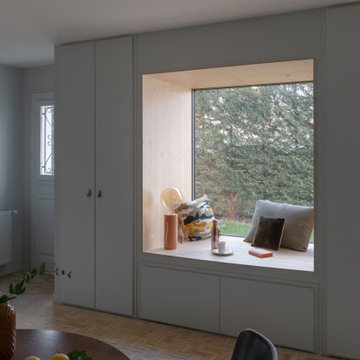
Le « pitch » de ce beau projet : se sentir heureux dans son intérieur, grâce à une éloge de la beauté brute qui pose l’intention de lenteur et du geste artisanal comme esthetique. l Univers général qui s’attache à la simplicité de la ligne et aux accents organiques en résonance avec la nature, comporte des accents wabi sabi.Pour cela, nous avons utilisé des matériaux de construction naturels à base de terre, de pierre, de pigments, ciment, fibre et bois.… Nous avons mis un point d’honneur à choisir nos sols en bejmats et carreaux en zeliges fabriqués au Maroc à Fès, uniquement avec la terre de Fès, … la seule qui reste capable de produire la magie !a cuisson dans un four primitif, alimenté par de la sciure de bois, des branchages et des noyaux d’olive, est néanmoins conduite avec une connaissance pointue de l’enfournement et du feu, appuyée sur une longue tradition !
Ici l enfilade ??
Architecte : @synesthesies
Photographe : @sabine_serrad.
Peinture little green Bejmat @mediterraneestone | Vaisselle @augusteetcocotte |
Papier peint riviera @isidore leroy | Lampe @JGS créations
Vase régine
Entrance with a Single Front Door and Tongue and Groove Walls Ideas and Designs
9