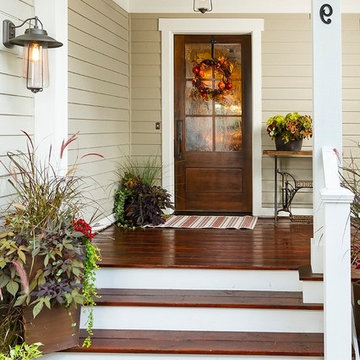Entrance with a Single Front Door Ideas and Designs
Refine by:
Budget
Sort by:Popular Today
101 - 120 of 965 photos
Item 1 of 3

Medium sized foyer in Albuquerque with white walls, brick flooring, a single front door, a medium wood front door, red floors, exposed beams, a vaulted ceiling and a wood ceiling.
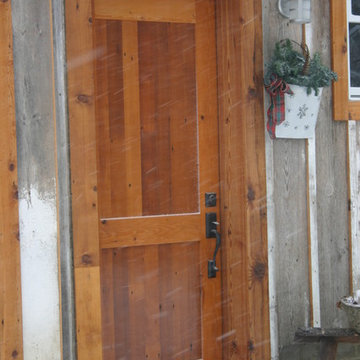
Inspiration for a medium sized rustic front door in Other with grey walls, concrete flooring, a single front door and a medium wood front door.
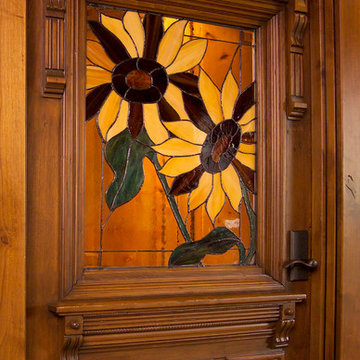
Design ideas for a large rustic front door in Denver with a single front door and a medium wood front door.
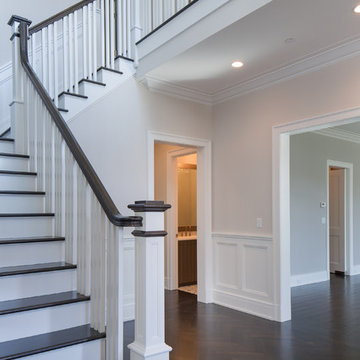
Design ideas for a medium sized traditional foyer in New York with grey walls, dark hardwood flooring, a single front door, a dark wood front door and a dado rail.
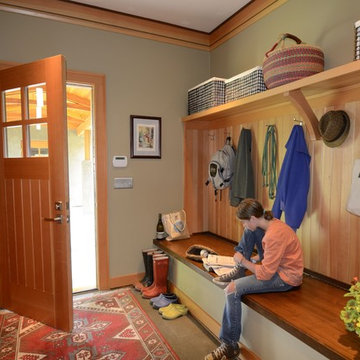
The covered breezeway leads into the mudroom with a custom built-in bench with a flip-top for storage underneath. Lots of hooks and a long shelf makes for lots of room for the belongings of this family of four.
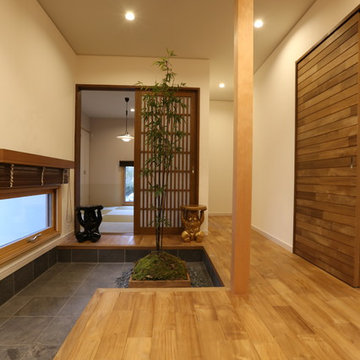
無垢のチーク、杉、樅の木やパインなどバランスよく使い、北欧を感じさせる落ち着いた空間に Photo by Hitomi Mese
Photo of a world-inspired hallway in Other with white walls, dark hardwood flooring, a single front door and a brown front door.
Photo of a world-inspired hallway in Other with white walls, dark hardwood flooring, a single front door and a brown front door.
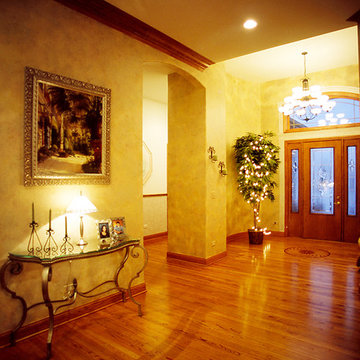
Large classic front door in Chicago with beige walls, terracotta flooring, a single front door and a glass front door.
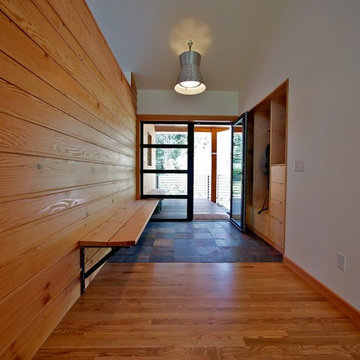
Design ideas for a contemporary hallway in Seattle with white walls, medium hardwood flooring, a single front door and a glass front door.
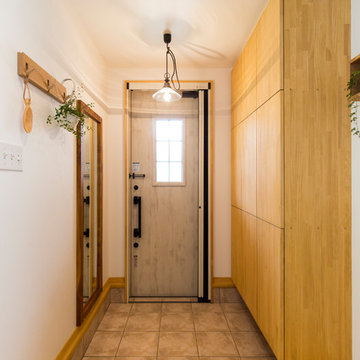
玄関
Inspiration for a rustic entrance in Other with white walls, a single front door, a white front door and grey floors.
Inspiration for a rustic entrance in Other with white walls, a single front door, a white front door and grey floors.
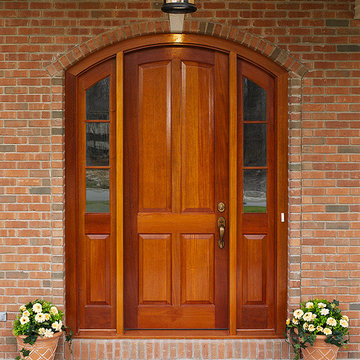
Upstate Door makes hand-crafted custom, semi-custom and standard interior and exterior doors from a full array of wood species and MDF materials.
Genuine Mahogany, 4-panel arch top door with 3-lite over panel sidelites

J.W. Smith Photography
This is an example of a medium sized farmhouse foyer in Philadelphia with beige walls, medium hardwood flooring, a single front door, a red front door and a dado rail.
This is an example of a medium sized farmhouse foyer in Philadelphia with beige walls, medium hardwood flooring, a single front door, a red front door and a dado rail.
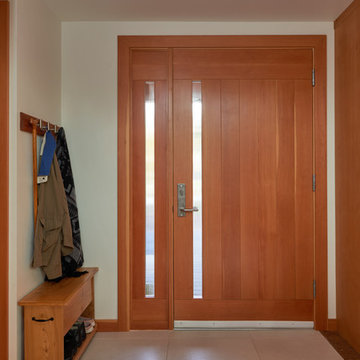
Photography by Dale Lang
Photo of a medium sized contemporary foyer in Seattle with white walls, ceramic flooring, a single front door and a medium wood front door.
Photo of a medium sized contemporary foyer in Seattle with white walls, ceramic flooring, a single front door and a medium wood front door.

Miller Architects, PC
Rustic entrance in Other with beige walls, dark hardwood flooring, a single front door, a glass front door and a feature wall.
Rustic entrance in Other with beige walls, dark hardwood flooring, a single front door, a glass front door and a feature wall.

Medium sized country boot room in Burlington with white walls, slate flooring, a single front door, a glass front door, grey floors and a wood ceiling.
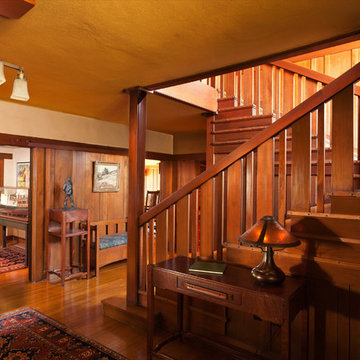
View from entry into sunroom shows the Greenes' original designs with staircase and woodwork restored. Double pocket doors close the opening to sunroom, and blend into the paneling. Cameron Carothers photo
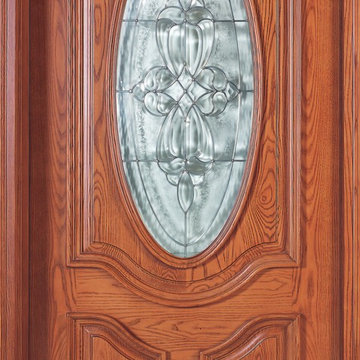
David Wu
Inspiration for a medium sized classic front door in Los Angeles with a single front door.
Inspiration for a medium sized classic front door in Los Angeles with a single front door.
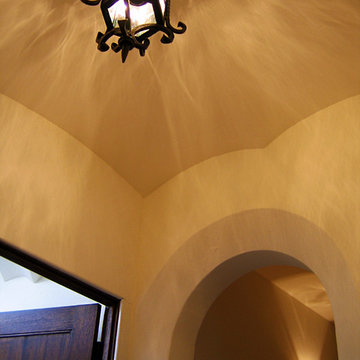
Design Consultant Jeff Doubét is the author of Creating Spanish Style Homes: Before & After – Techniques – Designs – Insights. The 240 page “Design Consultation in a Book” is now available. Please visit SantaBarbaraHomeDesigner.com for more info.
Jeff Doubét specializes in Santa Barbara style home and landscape designs. To learn more info about the variety of custom design services I offer, please visit SantaBarbaraHomeDesigner.com
Jeff Doubét is the Founder of Santa Barbara Home Design - a design studio based in Santa Barbara, California USA.
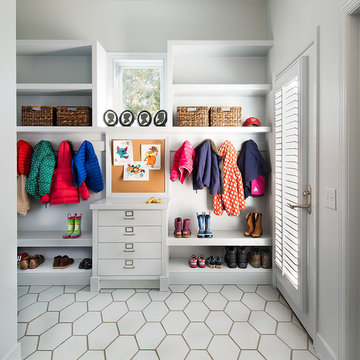
SCW Interiors
Hoachlander Davis Photography
Classic boot room in DC Metro with grey walls, a single front door and a glass front door.
Classic boot room in DC Metro with grey walls, a single front door and a glass front door.
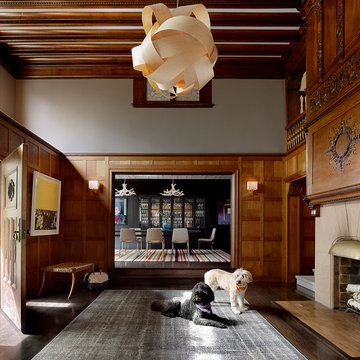
Inspiration for a large classic foyer in San Francisco with a medium wood front door, white walls, dark hardwood flooring and a single front door.
Entrance with a Single Front Door Ideas and Designs
6
