Entrance with a Sliding Front Door and a Double Front Door Ideas and Designs
Refine by:
Budget
Sort by:Popular Today
1 - 20 of 24,318 photos
Item 1 of 3
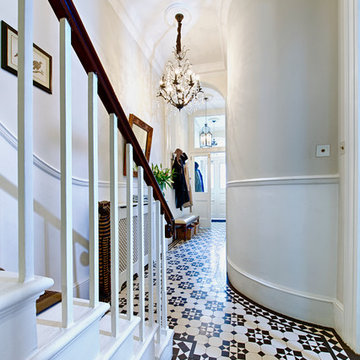
Marco Joe Fazio
This is an example of a medium sized traditional hallway in London with beige walls, ceramic flooring, a double front door and a white front door.
This is an example of a medium sized traditional hallway in London with beige walls, ceramic flooring, a double front door and a white front door.
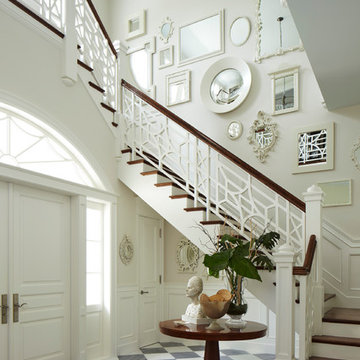
Photo of a traditional foyer in Miami with white walls, a double front door and a white front door.

Bright and beautiful foyer in Charlotte, NC with custom wall paneling, chandelier, wooden console table, black mirror, table lamp, decorative pieces and rug over wood floors.

Design ideas for a large classic foyer in New York with medium hardwood flooring, white walls, a double front door, a dark wood front door and brown floors.

Large traditional foyer in Orlando with beige walls, a double front door, a dark wood front door, beige floors and limestone flooring.

Entering the single-story home, a custom double front door leads into a foyer with a 14’ tall, vaulted ceiling design imagined with stained planks and slats. The foyer floor design contrasts white dolomite slabs with the warm-toned wood floors that run throughout the rest of the home. Both the dolomite and engineered wood were selected for their durability, water resistance, and most importantly, ability to withstand the south Florida humidity. With many elements of the home leaning modern, like the white walls and high ceilings, mixing in warm wood tones ensures that the space still feels inviting and comfortable.

Photo of a medium sized classic entrance in Nashville with a medium wood front door, blue walls and a double front door.
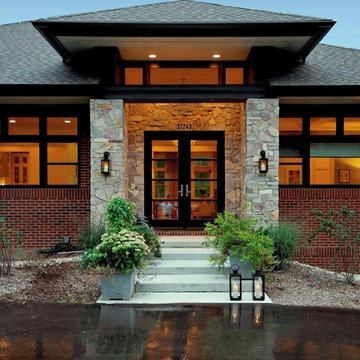
Brad Ziegler Photography
Contemporary front door in Detroit with a double front door and a glass front door.
Contemporary front door in Detroit with a double front door and a glass front door.

Double glass front doors at the home's foyer provide a welcoming glimpse into the home's living room and to the beautiful view beyond. A modern bench provides style and a handy place to put on shoes, a large abstract piece of art adds personality. The compact foyer does not feel small, as it is also open to the adjacent stairwell, two hallways and the home's living area.

Inspiration for a small traditional front door in New York with pink walls, porcelain flooring, a double front door, a dark wood front door, multi-coloured floors and wallpapered walls.

Here is an architecturally built house from the early 1970's which was brought into the new century during this complete home remodel by opening up the main living space with two small additions off the back of the house creating a seamless exterior wall, dropping the floor to one level throughout, exposing the post an beam supports, creating main level on-suite, den/office space, refurbishing the existing powder room, adding a butlers pantry, creating an over sized kitchen with 17' island, refurbishing the existing bedrooms and creating a new master bedroom floor plan with walk in closet, adding an upstairs bonus room off an existing porch, remodeling the existing guest bathroom, and creating an in-law suite out of the existing workshop and garden tool room.

Inspiration for a medium sized traditional foyer in Austin with white walls, light hardwood flooring, a double front door, a glass front door, beige floors and a feature wall.

The large angled garage, double entry door, bay window and arches are the welcoming visuals to this exposed ranch. Exterior thin veneer stone, the James Hardie Timberbark siding and the Weather Wood shingles accented by the medium bronze metal roof and white trim windows are an eye appealing color combination. Impressive double transom entry door with overhead timbers and side by side double pillars.
(Ryan Hainey)

Front door is a pair of 36" x 96" x 2 1/4" DSA Master Crafted Door with 3-point locking mechanism, (6) divided lites, and (1) raised panel at lower part of the doors in knotty alder. Photo by Mike Kaskel

Front door/ Great Room entry - hidden doors are located on either side of the front door to conceal coat closets.
Photography: Garett + Carrie Buell of Studiobuell/ studiobuell.com

Foyer Area with gorgeous light fixture
Inspiration for a large contemporary foyer in New York with white walls, light hardwood flooring, a double front door, a black front door and brown floors.
Inspiration for a large contemporary foyer in New York with white walls, light hardwood flooring, a double front door, a black front door and brown floors.
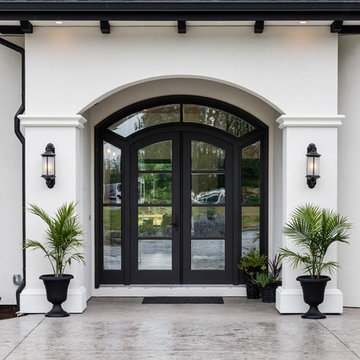
Design ideas for a mediterranean front door in Vancouver with white walls, concrete flooring, a double front door, a glass front door and grey floors.

Inspiration for a rural foyer in Chicago with white walls, a double front door, a black front door and brown floors.
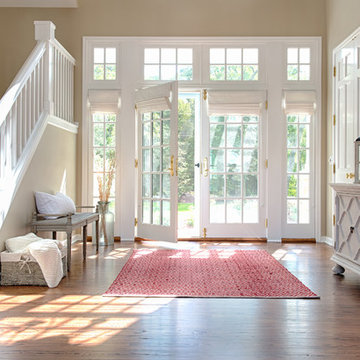
Scott Amundson Photography
Beach style foyer in Minneapolis with beige walls, medium hardwood flooring, a double front door and a glass front door.
Beach style foyer in Minneapolis with beige walls, medium hardwood flooring, a double front door and a glass front door.
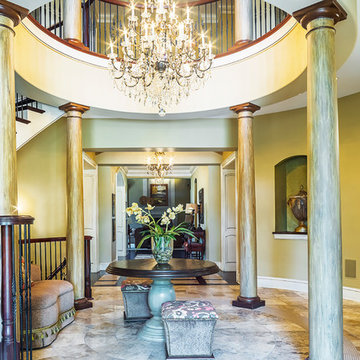
Rolfe Hokanson
Design ideas for an expansive traditional foyer in Other with grey walls, travertine flooring, a double front door and a dark wood front door.
Design ideas for an expansive traditional foyer in Other with grey walls, travertine flooring, a double front door and a dark wood front door.
Entrance with a Sliding Front Door and a Double Front Door Ideas and Designs
1