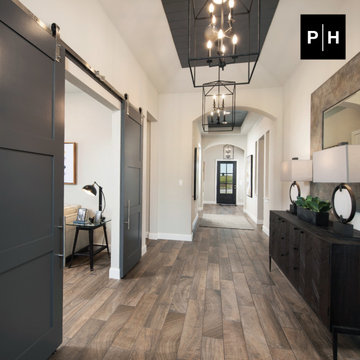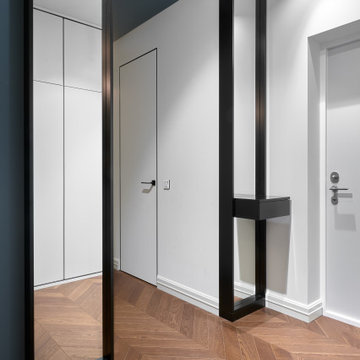Entrance with a Timber Clad Ceiling and a Drop Ceiling Ideas and Designs
Refine by:
Budget
Sort by:Popular Today
1 - 20 of 1,655 photos
Item 1 of 3

This Jersey farmhouse, with sea views and rolling landscapes has been lovingly extended and renovated by Todhunter Earle who wanted to retain the character and atmosphere of the original building. The result is full of charm and features Randolph Limestone with bespoke elements.
Photographer: Ray Main

Photo by Read McKendree
Design ideas for a farmhouse foyer in Burlington with beige walls, a single front door, a dark wood front door, grey floors, a timber clad ceiling and wood walls.
Design ideas for a farmhouse foyer in Burlington with beige walls, a single front door, a dark wood front door, grey floors, a timber clad ceiling and wood walls.

Inspiration for a large contemporary foyer in Other with white walls, light hardwood flooring, a single front door, a glass front door, brown floors and a drop ceiling.

Medium sized nautical foyer in Phoenix with white walls, light hardwood flooring, a single front door, a black front door, beige floors, a drop ceiling and wood walls.

Прихожая-холл.
Inspiration for a contemporary hallway in Moscow with porcelain flooring, a single front door, a drop ceiling and panelled walls.
Inspiration for a contemporary hallway in Moscow with porcelain flooring, a single front door, a drop ceiling and panelled walls.

Inspiration for an expansive coastal entrance in Charleston with beige walls, light hardwood flooring, beige floors, a timber clad ceiling and wood walls.

Design ideas for a midcentury foyer in Orange County with green walls, a single front door, a yellow front door, grey floors, exposed beams, a timber clad ceiling and a vaulted ceiling.

Photo of a medium sized nautical entrance in Seattle with grey walls, light hardwood flooring, a single front door, a blue front door, beige floors, a timber clad ceiling and tongue and groove walls.

Gut renovation of an entryway and living room in an Upper East Side Co-Op Apartment by Bolster Renovation in New York City.
Photo of a small traditional foyer in New York with white walls, dark hardwood flooring, a single front door, brown floors and a timber clad ceiling.
Photo of a small traditional foyer in New York with white walls, dark hardwood flooring, a single front door, brown floors and a timber clad ceiling.

Spacecrafting Photography
Photo of a small nautical boot room in Minneapolis with white walls, carpet, a single front door, a white front door, beige floors, a timber clad ceiling and tongue and groove walls.
Photo of a small nautical boot room in Minneapolis with white walls, carpet, a single front door, a white front door, beige floors, a timber clad ceiling and tongue and groove walls.

Inspiration for a beach style foyer in Houston with grey walls, medium hardwood flooring, a single front door, a white front door, brown floors, feature lighting and a timber clad ceiling.

Entryway
Hallway in Other with beige walls, medium hardwood flooring, a single front door, a dark wood front door and a timber clad ceiling.
Hallway in Other with beige walls, medium hardwood flooring, a single front door, a dark wood front door and a timber clad ceiling.

Inspiration for an expansive foyer in San Francisco with multi-coloured walls, medium hardwood flooring, a single front door, a glass front door, brown floors and a drop ceiling.

Inviting entryway with beautiful ceiling details and lighting
Photo by Ashley Avila Photography
Design ideas for a nautical foyer in Grand Rapids with grey walls, medium hardwood flooring, a single front door, a brown front door, a drop ceiling and brown floors.
Design ideas for a nautical foyer in Grand Rapids with grey walls, medium hardwood flooring, a single front door, a brown front door, a drop ceiling and brown floors.

A grand entryway in Charlotte with double entry doors, wide oak floors, white wainscoting, and a tray ceiling.
Large traditional hallway in Charlotte with dark hardwood flooring, a double front door, a dark wood front door, a drop ceiling and wainscoting.
Large traditional hallway in Charlotte with dark hardwood flooring, a double front door, a dark wood front door, a drop ceiling and wainscoting.

Ingresso con pavimentazione in grès porcellanato e parquet, mobile cappotterà e svuota tasche su misura con aggiunta di pezzi di antiquariato
Design ideas for a contemporary foyer in Naples with white walls, porcelain flooring, a single front door, a white front door and a drop ceiling.
Design ideas for a contemporary foyer in Naples with white walls, porcelain flooring, a single front door, a white front door and a drop ceiling.

This Ohana model ATU tiny home is contemporary and sleek, cladded in cedar and metal. The slanted roof and clean straight lines keep this 8x28' tiny home on wheels looking sharp in any location, even enveloped in jungle. Cedar wood siding and metal are the perfect protectant to the elements, which is great because this Ohana model in rainy Pune, Hawaii and also right on the ocean.
A natural mix of wood tones with dark greens and metals keep the theme grounded with an earthiness.
Theres a sliding glass door and also another glass entry door across from it, opening up the center of this otherwise long and narrow runway. The living space is fully equipped with entertainment and comfortable seating with plenty of storage built into the seating. The window nook/ bump-out is also wall-mounted ladder access to the second loft.
The stairs up to the main sleeping loft double as a bookshelf and seamlessly integrate into the very custom kitchen cabinets that house appliances, pull-out pantry, closet space, and drawers (including toe-kick drawers).
A granite countertop slab extends thicker than usual down the front edge and also up the wall and seamlessly cases the windowsill.
The bathroom is clean and polished but not without color! A floating vanity and a floating toilet keep the floor feeling open and created a very easy space to clean! The shower had a glass partition with one side left open- a walk-in shower in a tiny home. The floor is tiled in slate and there are engineered hardwood flooring throughout.

Inspiration for a medium sized midcentury front door in Portland with white walls, light hardwood flooring, a single front door, a medium wood front door, brown floors and a drop ceiling.

This is an example of a small contemporary hallway in London with green walls, ceramic flooring, beige floors, a drop ceiling and all types of wall treatment.

В прихожей глубоким серо-синим цветом выделили стену и потолок. Два зеркала от пола до потолка в черных глубоких рамках, выполненные на заказ, обрамляют вход в интимную зону квартиры.
Поскоольку дверей в этой квартире очень много, все они - невидимки, с отделкой под окраску.
Entrance with a Timber Clad Ceiling and a Drop Ceiling Ideas and Designs
1