Entrance with a Timber Clad Ceiling and All Types of Ceiling Ideas and Designs
Refine by:
Budget
Sort by:Popular Today
141 - 160 of 475 photos
Item 1 of 3
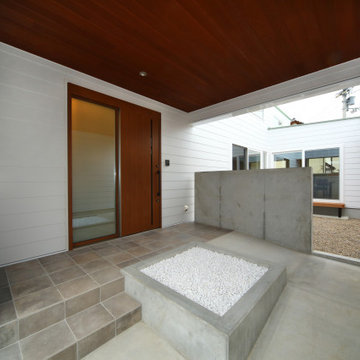
玄関アプローチには階段とスロープを付けました。
コンクリートの腰壁で中庭との空間を仕切っています。
枯山水のような白砂利を敷いた場所は季節によってか変わる風景にするため、花を生けたり盆栽を置いたりいろいろ楽しみます。中庭もこれから植栽が施されますので、楽しみです。
Photo of a modern foyer in Other with white walls, granite flooring, a sliding front door, a medium wood front door, grey floors and a timber clad ceiling.
Photo of a modern foyer in Other with white walls, granite flooring, a sliding front door, a medium wood front door, grey floors and a timber clad ceiling.
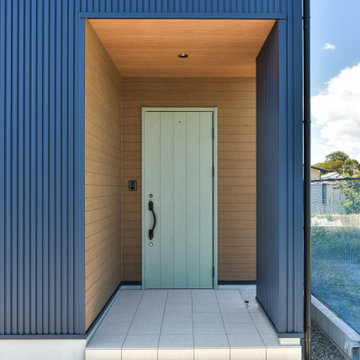
ようこそわが家へ
Nautical front door in Other with blue walls, painted wood flooring, a single front door, a green front door, white floors and a timber clad ceiling.
Nautical front door in Other with blue walls, painted wood flooring, a single front door, a green front door, white floors and a timber clad ceiling.
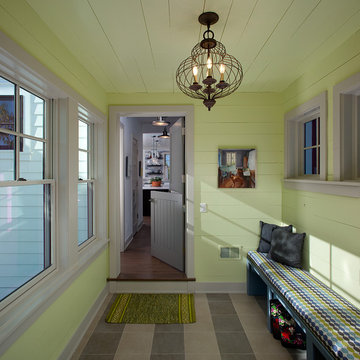
Photo of a classic boot room in Grand Rapids with green walls, a stable front door, a grey front door, multi-coloured floors, a timber clad ceiling and tongue and groove walls.
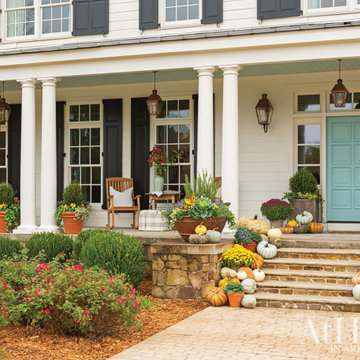
Porch Perfected: The weather is right and fall colors are beginning to show off. For seasonal inspiration, grab a seat on Ashley and Michael Mosley’s Sheridan front porch. Revisiting this autumnal delight with At Home in Arkansas Magazine.
http://ow.ly/AbCq50LBurp
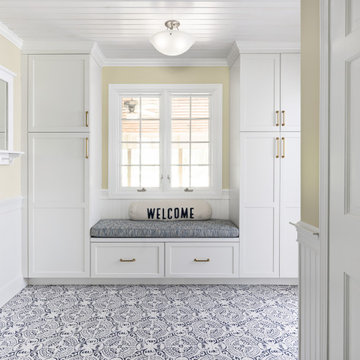
Our clients came to us wanting to update their kitchen while keeping their traditional and timeless style. They desired to open up the kitchen to the dining room and to widen doorways to make the kitchen feel less closed off from the rest of the home.
They wanted to create more functional storage and working space at the island. Other goals were to replace the sliding doors to the back deck, add mudroom storage and update lighting for a brighter, cleaner look.
We created a kitchen and dining space that brings our homeowners joy to cook, dine and spend time together in.
We installed a longer, more functional island with barstool seating in the kitchen. We added pantry cabinets with roll out shelves. We widened the doorways and opened up the wall between the kitchen and dining room.
We added cabinetry with glass display doors in the kitchen and also the dining room. We updated the lighting and replaced sliding doors to the back deck. In the mudroom, we added closed storage and a built-in bench.
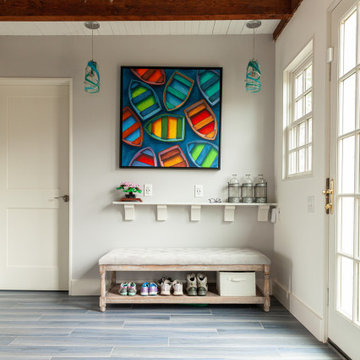
New Mudroom in this Rockport, MA Coastal Cottage Conversion.
Photo of a beach style boot room in Boston with white walls, ceramic flooring, blue floors and a timber clad ceiling.
Photo of a beach style boot room in Boston with white walls, ceramic flooring, blue floors and a timber clad ceiling.
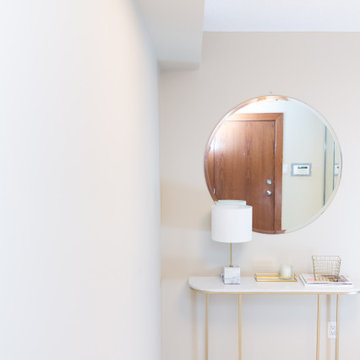
This is an example of a medium sized contemporary foyer in Toronto with beige walls, ceramic flooring, a single front door, a medium wood front door, beige floors, a timber clad ceiling and tongue and groove walls.

Design ideas for a medium sized classic hallway in DC Metro with white walls, medium hardwood flooring, a stable front door, a grey front door, a timber clad ceiling and tongue and groove walls.
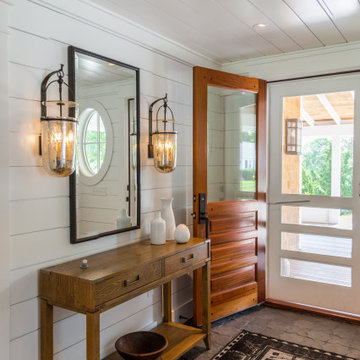
Inspiration for a medium sized nautical boot room in Boston with white walls, ceramic flooring, a single front door, a medium wood front door, brown floors, a timber clad ceiling and tongue and groove walls.
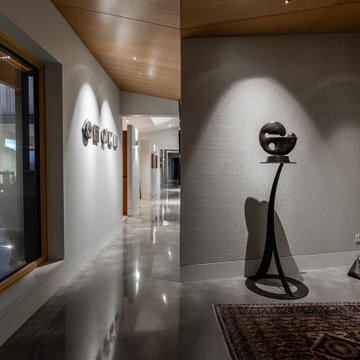
Large contemporary foyer in Other with grey walls, concrete flooring, a single front door, an orange front door, grey floors, a timber clad ceiling and wallpapered walls.
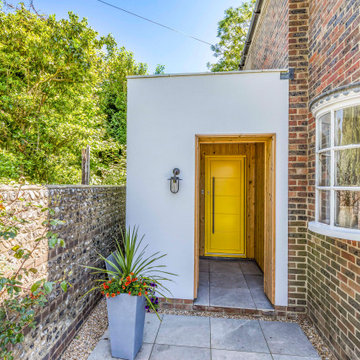
Inspiration for a large modern foyer in Hampshire with brown walls, a single front door, a yellow front door, grey floors, a timber clad ceiling and tongue and groove walls.
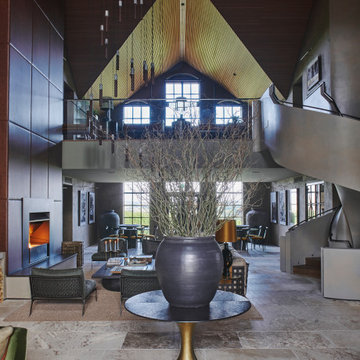
When interior designer Stephanie Dunning of Dunning & Everard was asked to work on all the interior architecture and design for two new floors at Hampshire vineyard Exton Park, the brief was pretty extensive. It included the creation of a dining room to seat 20, a bar for a chef’s dining table, a kitchen to cater for 50, a club room, boardroom, mezzanine bar and office. The great hall also had to be big on wow factor.
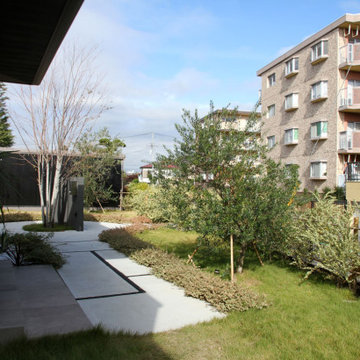
門塀から玄関までのアプローチです。植栽をふんだんに使用し、足元はシンプルなコンクリート舗装としました。目地には四国化成の自然石樹脂舗装【リンクストーン】を使用しています。玄関前には目隠しのオリーブを、門塀裏にはシンボルツリーとなるカツラ株立を植えています。
This is an example of an expansive modern entrance in Other with grey walls, concrete flooring, grey floors, a timber clad ceiling and panelled walls.
This is an example of an expansive modern entrance in Other with grey walls, concrete flooring, grey floors, a timber clad ceiling and panelled walls.
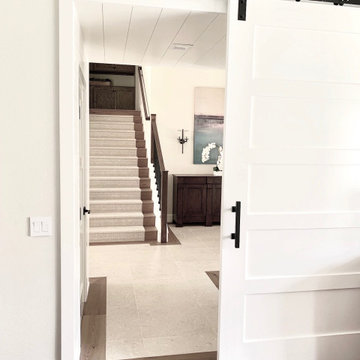
Total transformation turning this older home into a updated modern farmhouse style. Natural wire brushed oak floors thru out, An inviiting color scheme of neutral linens, whites and accents of indigo
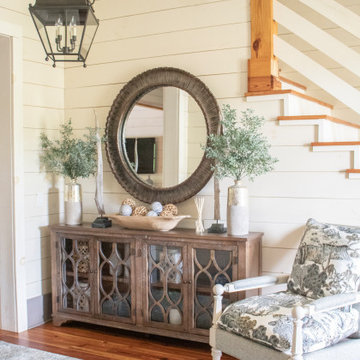
Photo of a medium sized classic foyer in Atlanta with dark hardwood flooring, a timber clad ceiling and tongue and groove walls.
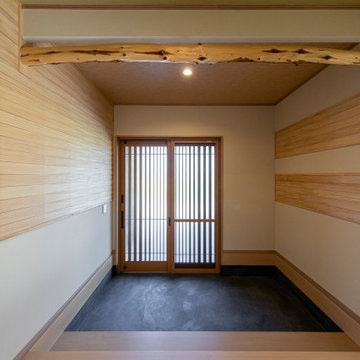
玄関はカラーモルタルで
和の心地よさを表現。
土間の雰囲気を大切に。
ナチュラルモダンを基調にしたデザインの中に
天井付近に垂れ壁と程よい変木を提案。
Photo of a medium sized hallway in Other with beige walls, a sliding front door, a medium wood front door, black floors and a timber clad ceiling.
Photo of a medium sized hallway in Other with beige walls, a sliding front door, a medium wood front door, black floors and a timber clad ceiling.
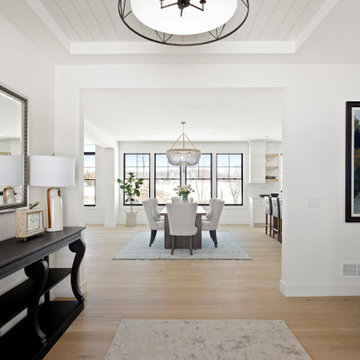
Classic foyer in Minneapolis with white walls, light hardwood flooring, a dark wood front door and a timber clad ceiling.
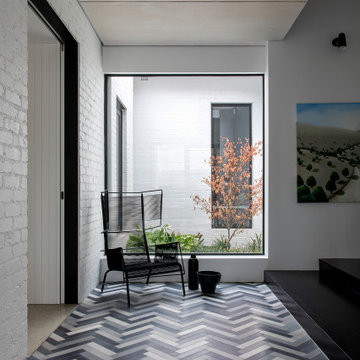
New family entry hall with hand made tiles feature on the floor
Inspiration for a contemporary hallway in Melbourne with white walls, ceramic flooring, multi-coloured floors, a timber clad ceiling and brick walls.
Inspiration for a contemporary hallway in Melbourne with white walls, ceramic flooring, multi-coloured floors, a timber clad ceiling and brick walls.
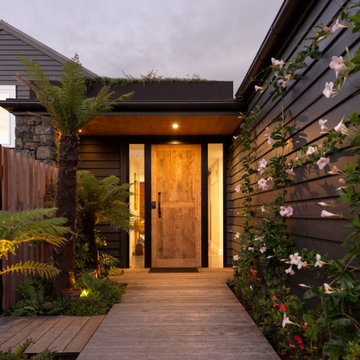
Feature door and planting welcomes visitors to the home, night offers beautifully considered lighting
Design ideas for a large contemporary front door in Auckland with black walls, light hardwood flooring, a single front door, a medium wood front door, beige floors, a timber clad ceiling and wood walls.
Design ideas for a large contemporary front door in Auckland with black walls, light hardwood flooring, a single front door, a medium wood front door, beige floors, a timber clad ceiling and wood walls.
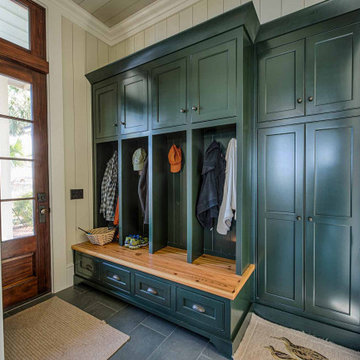
Slate floor, mahogany door, vertical shiplap walls, custom lockers and bench seat.
Design ideas for a boot room in Other with beige walls, slate flooring, a single front door, a dark wood front door, grey floors, a timber clad ceiling and tongue and groove walls.
Design ideas for a boot room in Other with beige walls, slate flooring, a single front door, a dark wood front door, grey floors, a timber clad ceiling and tongue and groove walls.
Entrance with a Timber Clad Ceiling and All Types of Ceiling Ideas and Designs
8