Entrance with a Timber Clad Ceiling and Tongue and Groove Walls Ideas and Designs
Refine by:
Budget
Sort by:Popular Today
121 - 140 of 159 photos
Item 1 of 3
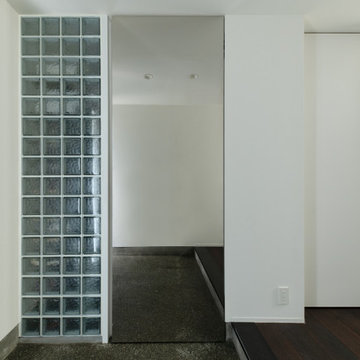
This is an example of a medium sized retro entrance in Tokyo with white walls, grey floors, a timber clad ceiling and tongue and groove walls.

1階土間。
玄関周りには壁面棚を設け、靴収納、キャンプ用品、犬用品などが収納。
Photo by Masao Nishikawa
This is an example of a medium sized modern entrance in Tokyo Suburbs with white walls, light hardwood flooring, brown floors, tongue and groove walls, a sliding front door, a grey front door and a timber clad ceiling.
This is an example of a medium sized modern entrance in Tokyo Suburbs with white walls, light hardwood flooring, brown floors, tongue and groove walls, a sliding front door, a grey front door and a timber clad ceiling.
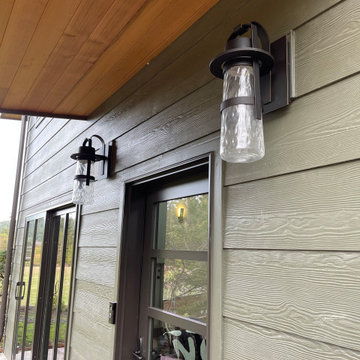
The new entry addition sports Humbarton Forge Sconces leading to a nw interior stairway connecting the main level on the 2nd floor. There used to be an exterior stair that rotted. Interior shots to follow.
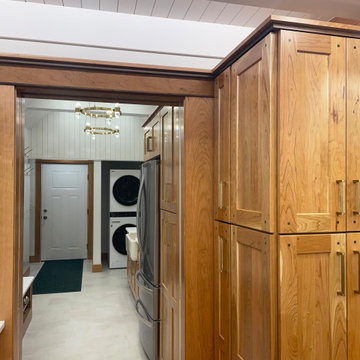
Classic boot room in New York with white walls, porcelain flooring, a single front door, a white front door, grey floors, a timber clad ceiling and tongue and groove walls.
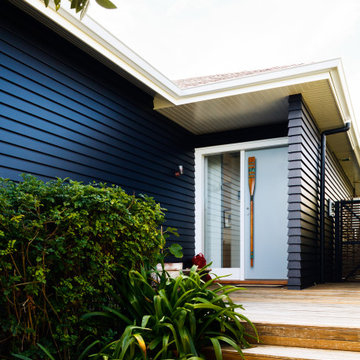
New Entrance and lobby to beach house, complete with handcrafted "oar" door pull, by a New Zealand Artist.
Inspiration for a small beach style front door in Wellington with black walls, painted wood flooring, a single front door, a blue front door, white floors, a timber clad ceiling and tongue and groove walls.
Inspiration for a small beach style front door in Wellington with black walls, painted wood flooring, a single front door, a blue front door, white floors, a timber clad ceiling and tongue and groove walls.
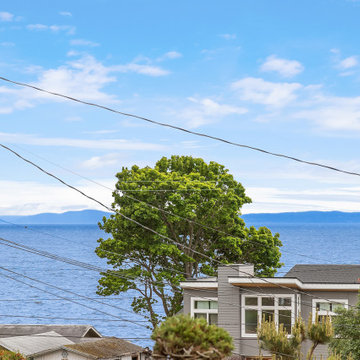
This is an example of a medium sized nautical entrance in Seattle with grey walls, light hardwood flooring, a single front door, a blue front door, beige floors, a timber clad ceiling and tongue and groove walls.
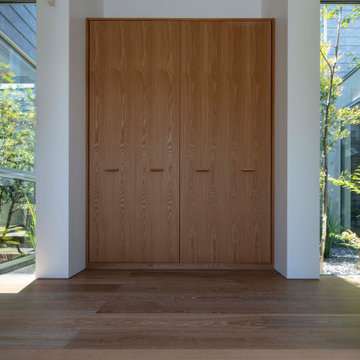
玄関
左右に続く回廊越しに中庭の緑が視線を誘う
撮影:小川重雄
Photo of a contemporary entrance in Kyoto with white walls, plywood flooring, a single front door, a grey front door, brown floors, a timber clad ceiling and tongue and groove walls.
Photo of a contemporary entrance in Kyoto with white walls, plywood flooring, a single front door, a grey front door, brown floors, a timber clad ceiling and tongue and groove walls.
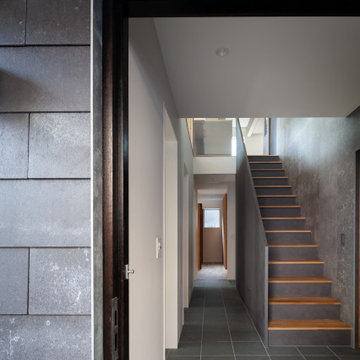
Design ideas for an entrance in Tokyo with white walls, slate flooring, a single front door, a black front door, grey floors, a timber clad ceiling and tongue and groove walls.
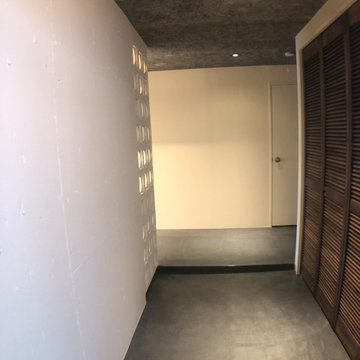
灰炭入りモルタルの床はリビングまで同素材と認め玄関に広がりが生まれた。
Small modern hallway in Tokyo with white walls, concrete flooring, grey floors, a timber clad ceiling and tongue and groove walls.
Small modern hallway in Tokyo with white walls, concrete flooring, grey floors, a timber clad ceiling and tongue and groove walls.
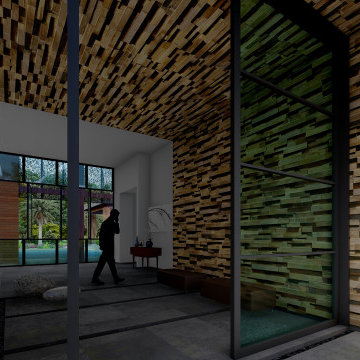
Expansive world-inspired foyer in Houston with multi-coloured walls, marble flooring, a pivot front door, a glass front door, grey floors, a timber clad ceiling and tongue and groove walls.

This charming, yet functional entry has custom, mudroom style cabinets, shiplap accent wall with chevron pattern, dark bronze cabinet pulls and coat hooks.
Photo by Molly Rose Photography
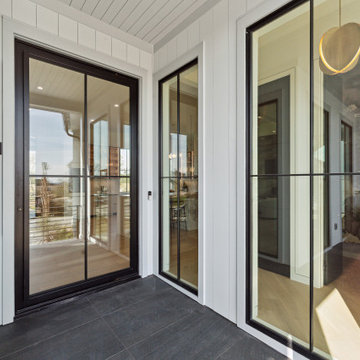
Photo of a large modern front door in Charleston with white walls, porcelain flooring, a pivot front door, a black front door, black floors, a timber clad ceiling and tongue and groove walls.

Detail shot of the Floating Live Edge shelf at the entry. Minimalist design is paired with the rusticity of the live edge wood piece to create a contemporary feel of elegance and hospitality.

This is an example of a large farmhouse boot room in Orange County with white walls, limestone flooring, a stable front door, a light wood front door, green floors, a timber clad ceiling and tongue and groove walls.
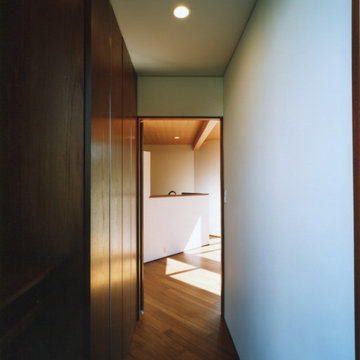
Modern hallway in Tokyo with white walls, medium hardwood flooring, a single front door, a dark wood front door, brown floors, a timber clad ceiling and tongue and groove walls.
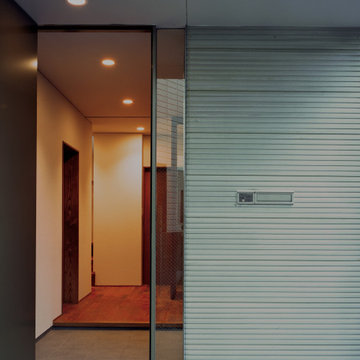
Inspiration for a modern front door in Tokyo with grey walls, ceramic flooring, a single front door, grey floors, a timber clad ceiling and tongue and groove walls.
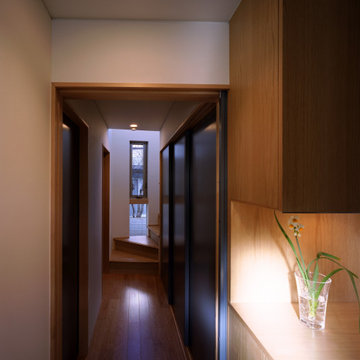
Design ideas for a modern hallway in Tokyo with white walls, medium hardwood flooring, a single front door, a blue front door, a timber clad ceiling and tongue and groove walls.
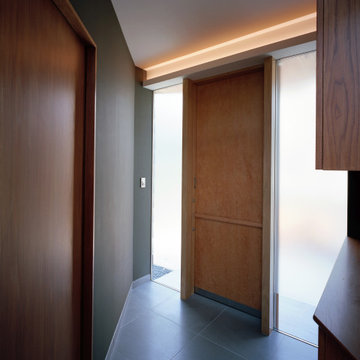
Modern front door with tongue and groove walls, brown walls, slate flooring, a single front door, a medium wood front door, black floors and a timber clad ceiling.
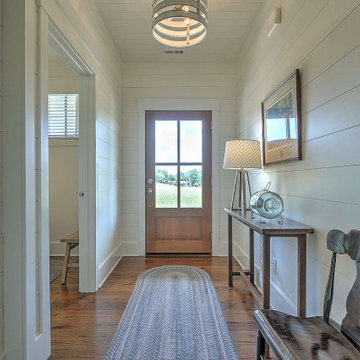
An efficiently designed fishing retreat with waterfront access on the Holston River in East Tennessee
Small rustic foyer in Other with white walls, medium hardwood flooring, a pivot front door, a medium wood front door, a timber clad ceiling and tongue and groove walls.
Small rustic foyer in Other with white walls, medium hardwood flooring, a pivot front door, a medium wood front door, a timber clad ceiling and tongue and groove walls.
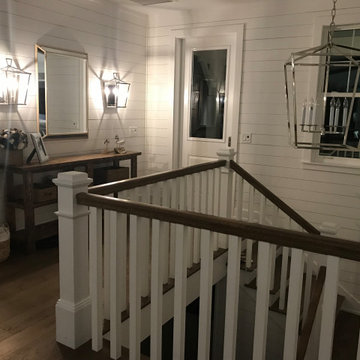
Stairway from below leads to a landing / dropoff zone with a custom console table with a coastal vibe.
Inspiration for a small nautical foyer with white walls, medium hardwood flooring, a single front door, a white front door, brown floors, a timber clad ceiling and tongue and groove walls.
Inspiration for a small nautical foyer with white walls, medium hardwood flooring, a single front door, a white front door, brown floors, a timber clad ceiling and tongue and groove walls.
Entrance with a Timber Clad Ceiling and Tongue and Groove Walls Ideas and Designs
7