Entrance with a Timber Clad Ceiling and Tongue and Groove Walls Ideas and Designs
Refine by:
Budget
Sort by:Popular Today
81 - 100 of 159 photos
Item 1 of 3
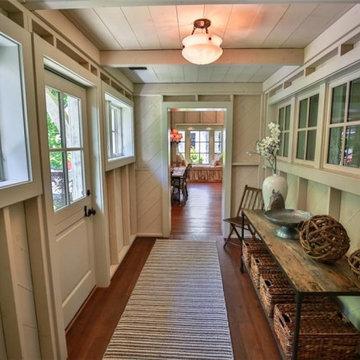
Medium sized classic hallway in DC Metro with white walls, medium hardwood flooring, a stable front door, a grey front door, a timber clad ceiling and tongue and groove walls.
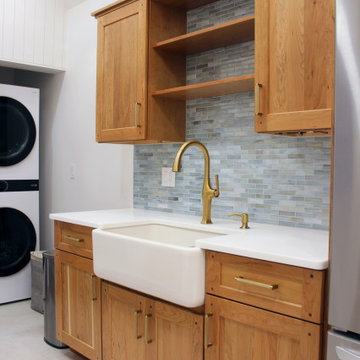
Photo of a classic boot room in New York with white walls, porcelain flooring, a single front door, a white front door, grey floors, a timber clad ceiling and tongue and groove walls.

玄関部分は外部とのつながりを意識し、床を石で仕上げている。
Small modern hallway in Other with grey walls, granite flooring, a single front door, a grey front door, grey floors, a timber clad ceiling and tongue and groove walls.
Small modern hallway in Other with grey walls, granite flooring, a single front door, a grey front door, grey floors, a timber clad ceiling and tongue and groove walls.
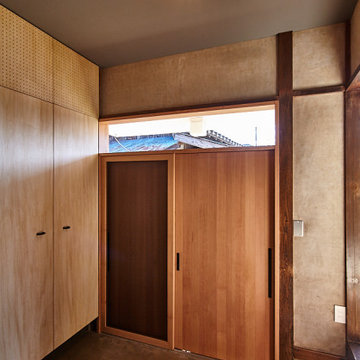
Inspiration for a medium sized contemporary boot room in Other with beige walls, a sliding front door, a medium wood front door, grey floors, a timber clad ceiling and tongue and groove walls.
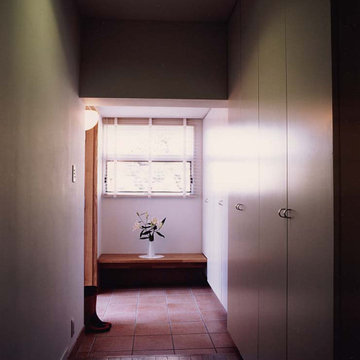
This is an example of a medium sized modern hallway in Tokyo with white walls, terracotta flooring, a single front door, a medium wood front door, red floors, a timber clad ceiling and tongue and groove walls.
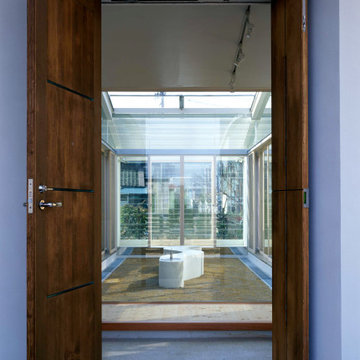
玄関ドアを開けると正面に中庭が見える
Design ideas for a medium sized contemporary front door in Other with white walls, terrazzo flooring, a double front door, a brown front door, grey floors, a timber clad ceiling and tongue and groove walls.
Design ideas for a medium sized contemporary front door in Other with white walls, terrazzo flooring, a double front door, a brown front door, grey floors, a timber clad ceiling and tongue and groove walls.
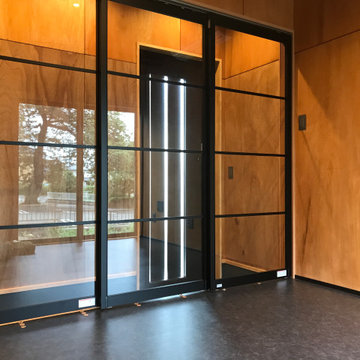
ラワンの壁で落ち着きのある内装
Design ideas for a medium sized modern hallway in Other with lino flooring, a single front door, a black front door, a timber clad ceiling and tongue and groove walls.
Design ideas for a medium sized modern hallway in Other with lino flooring, a single front door, a black front door, a timber clad ceiling and tongue and groove walls.
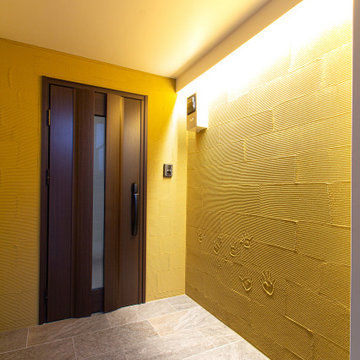
ポーチの壁に分厚い左官を塗って、お父さんと息子さん、2人の手形をつけちゃいました。その手形の壁に間接照明を仕込んで、美しく。
Design ideas for a small rustic foyer in Other with yellow walls, ceramic flooring, a single front door, a dark wood front door, grey floors, a timber clad ceiling and tongue and groove walls.
Design ideas for a small rustic foyer in Other with yellow walls, ceramic flooring, a single front door, a dark wood front door, grey floors, a timber clad ceiling and tongue and groove walls.
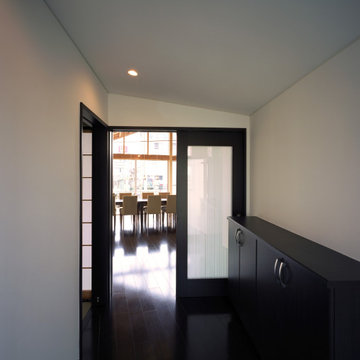
Photo of a modern hallway in Other with white walls, dark hardwood flooring, brown floors, a timber clad ceiling and tongue and groove walls.
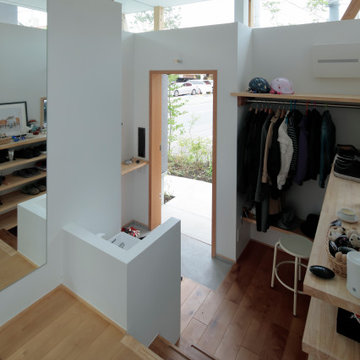
Design ideas for a medium sized modern hallway in Tokyo with white walls, medium hardwood flooring, a single front door, a dark wood front door, brown floors, a timber clad ceiling and tongue and groove walls.
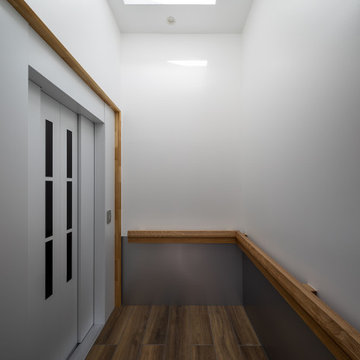
EVホール2の内観。床は木目調タイル、幕板はアルミ板、天井にトップライトを設けた
Small contemporary entrance in Yokohama with white walls, porcelain flooring, a sliding front door, a grey front door, brown floors, a timber clad ceiling and tongue and groove walls.
Small contemporary entrance in Yokohama with white walls, porcelain flooring, a sliding front door, a grey front door, brown floors, a timber clad ceiling and tongue and groove walls.
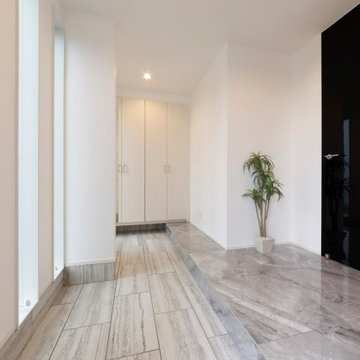
白と黒のみで構成された美しいエントランス。大理の床と鏡面仕上げのドアが上品に佇みます。
Inspiration for a contemporary hallway in Other with white walls, marble flooring, grey floors, a timber clad ceiling and tongue and groove walls.
Inspiration for a contemporary hallway in Other with white walls, marble flooring, grey floors, a timber clad ceiling and tongue and groove walls.

Photo : Sergio Pirrone
Medium sized industrial hallway in Osaka with white walls, light hardwood flooring, a single front door, a metal front door, a timber clad ceiling and tongue and groove walls.
Medium sized industrial hallway in Osaka with white walls, light hardwood flooring, a single front door, a metal front door, a timber clad ceiling and tongue and groove walls.
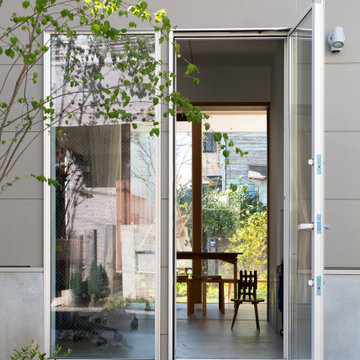
仕事が見える、北側エントランス
仕事場へ直接出入りでき、南側の庭まで視線が抜けます。
子どもたちが仕事に興味を持ってほしいという建て主の思いや、平日の日中に人通りのない路地の安全に貢献できることから、仕事をしている人が路地から見え、子どもたちの居場所とオープンな場所を仕事場としました。
写真:西川公朗
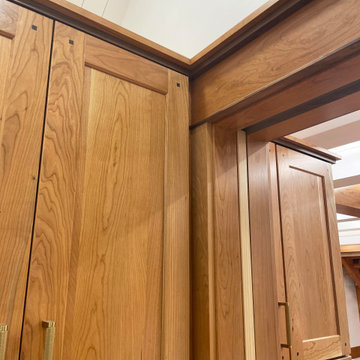
Design ideas for a classic boot room in New York with white walls, porcelain flooring, a single front door, a white front door, grey floors, a timber clad ceiling and tongue and groove walls.
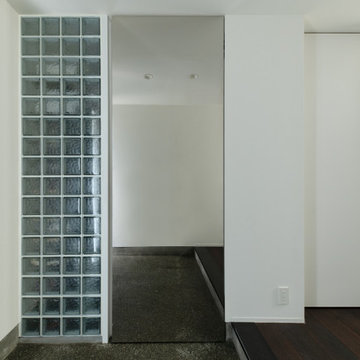
This is an example of a medium sized retro entrance in Tokyo with white walls, grey floors, a timber clad ceiling and tongue and groove walls.
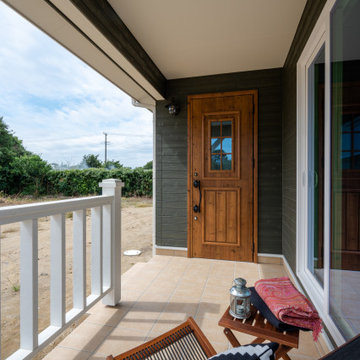
Medium sized nautical entrance in Other with green walls, ceramic flooring, a single front door, a medium wood front door, beige floors, a timber clad ceiling and tongue and groove walls.
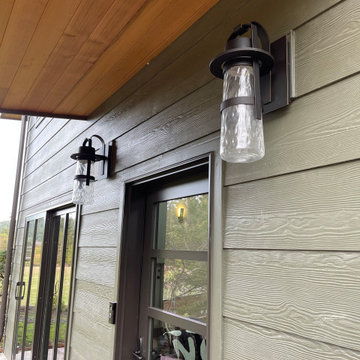
The new entry addition sports Humbarton Forge Sconces leading to a nw interior stairway connecting the main level on the 2nd floor. There used to be an exterior stair that rotted. Interior shots to follow.
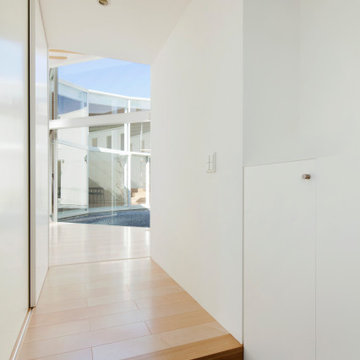
Modern hallway in Tokyo with multi-coloured walls, travertine flooring, a single front door, a metal front door, beige floors, a timber clad ceiling and tongue and groove walls.
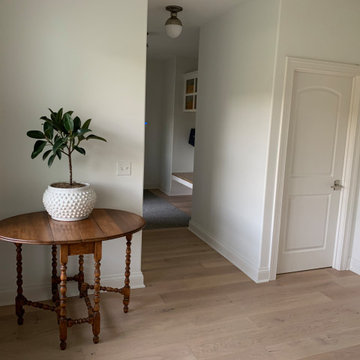
Laguna Oak Hardwood – The Alta Vista Hardwood Flooring Collection is a return to vintage European Design. These beautiful classic and refined floors are crafted out of French White Oak, a premier hardwood species that has been used for everything from flooring to shipbuilding over the centuries due to its stability.
Entrance with a Timber Clad Ceiling and Tongue and Groove Walls Ideas and Designs
5