Entrance with a Timber Clad Ceiling and Tongue and Groove Walls Ideas and Designs
Refine by:
Budget
Sort by:Popular Today
21 - 40 of 159 photos
Item 1 of 3
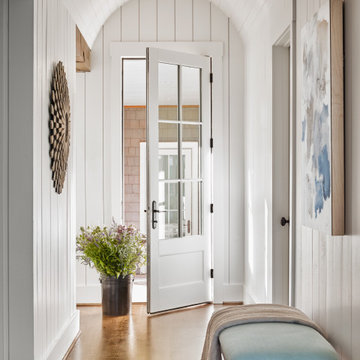
Inspiration for a traditional hallway in Atlanta with white walls, medium hardwood flooring, a single front door, a white front door, brown floors, a timber clad ceiling, a vaulted ceiling and tongue and groove walls.

This charming, yet functional entry has custom, mudroom style cabinets, shiplap accent wall with chevron pattern, dark bronze cabinet pulls and coat hooks.
Photo by Molly Rose Photography
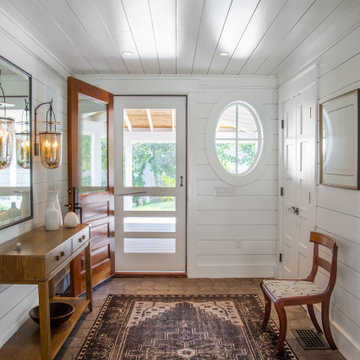
Design ideas for a nautical foyer in Boston with white walls, a single front door, a medium wood front door, brown floors, a timber clad ceiling and tongue and groove walls.
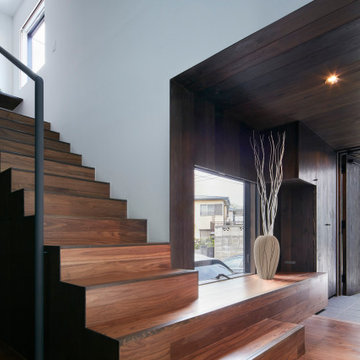
(C) Forward Stroke Inc.
This is an example of a small modern front door in Other with brown walls, plywood flooring, a single front door, a dark wood front door, brown floors, a timber clad ceiling and tongue and groove walls.
This is an example of a small modern front door in Other with brown walls, plywood flooring, a single front door, a dark wood front door, brown floors, a timber clad ceiling and tongue and groove walls.
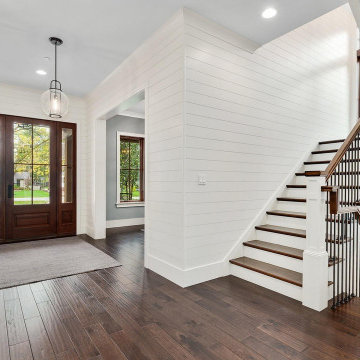
Front Foyer and Entry Staircase
Expansive farmhouse foyer in Chicago with white walls, medium hardwood flooring, a single front door, a medium wood front door, brown floors, a timber clad ceiling and tongue and groove walls.
Expansive farmhouse foyer in Chicago with white walls, medium hardwood flooring, a single front door, a medium wood front door, brown floors, a timber clad ceiling and tongue and groove walls.

Photo of a medium sized nautical entrance in Seattle with grey walls, light hardwood flooring, a single front door, a blue front door, beige floors, a timber clad ceiling and tongue and groove walls.
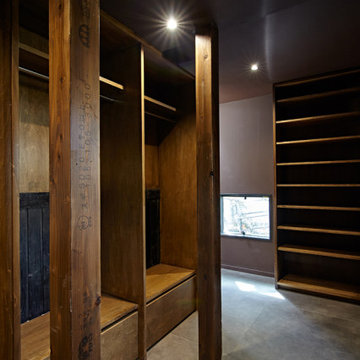
Photo of a medium sized contemporary boot room in Other with brown walls, ceramic flooring, a sliding front door, a medium wood front door, grey floors, a timber clad ceiling and tongue and groove walls.
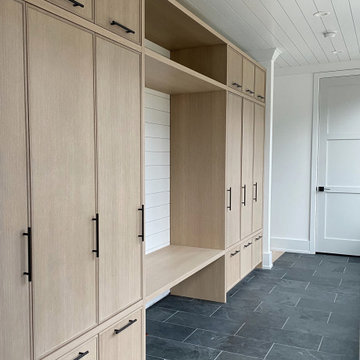
Mudroom
Photo of a large contemporary boot room in Chicago with blue floors, a timber clad ceiling and tongue and groove walls.
Photo of a large contemporary boot room in Chicago with blue floors, a timber clad ceiling and tongue and groove walls.

This is an example of a nautical entrance in San Francisco with white walls, medium hardwood flooring, a stable front door, a white front door, brown floors, exposed beams, a timber clad ceiling, a vaulted ceiling and tongue and groove walls.
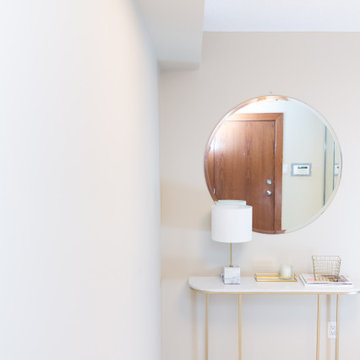
This is an example of a medium sized contemporary foyer in Toronto with beige walls, ceramic flooring, a single front door, a medium wood front door, beige floors, a timber clad ceiling and tongue and groove walls.
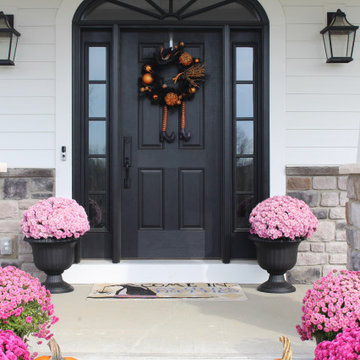
front door
Design ideas for a large classic front door in Other with white walls, concrete flooring, a single front door, a black front door, grey floors, a timber clad ceiling and tongue and groove walls.
Design ideas for a large classic front door in Other with white walls, concrete flooring, a single front door, a black front door, grey floors, a timber clad ceiling and tongue and groove walls.

Bevolo Cupole Pool House Lanterns welcome guests in the foyer of the 2021 Flower Showhouse.
https://flowermag.com/flower-magazine-showhouse-2021/
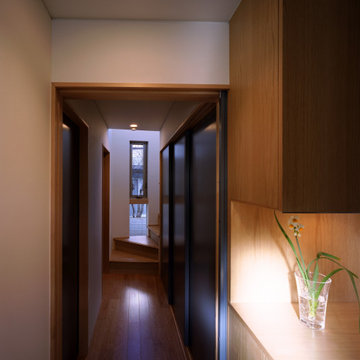
Design ideas for a modern hallway in Tokyo with white walls, medium hardwood flooring, a single front door, a blue front door, a timber clad ceiling and tongue and groove walls.
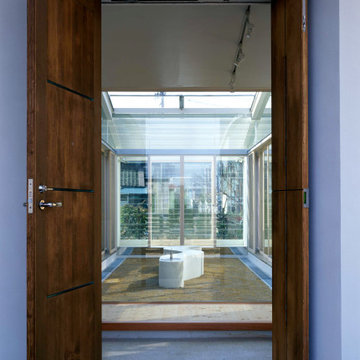
玄関ドアを開けると正面に中庭が見える
Design ideas for a medium sized contemporary front door in Other with white walls, terrazzo flooring, a double front door, a brown front door, grey floors, a timber clad ceiling and tongue and groove walls.
Design ideas for a medium sized contemporary front door in Other with white walls, terrazzo flooring, a double front door, a brown front door, grey floors, a timber clad ceiling and tongue and groove walls.

This charming, yet functional entry has custom, mudroom style cabinets, shiplap accent wall with chevron pattern, dark bronze cabinet pulls and coat hooks.
Photo by Molly Rose Photography

The brief for this grand old Taringa residence was to blur the line between old and new. We renovated the 1910 Queenslander, restoring the enclosed front sleep-out to the original balcony and designing a new split staircase as a nod to tradition, while retaining functionality to access the tiered front yard. We added a rear extension consisting of a new master bedroom suite, larger kitchen, and family room leading to a deck that overlooks a leafy surround. A new laundry and utility rooms were added providing an abundance of purposeful storage including a laundry chute connecting them.
Selection of materials, finishes and fixtures were thoughtfully considered so as to honour the history while providing modern functionality. Colour was integral to the design giving a contemporary twist on traditional colours.
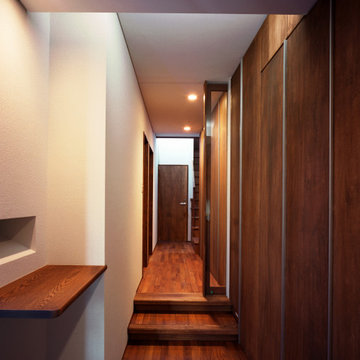
Inspiration for a modern hallway in Tokyo with white walls, medium hardwood flooring, a single front door, a medium wood front door, brown floors, a timber clad ceiling and tongue and groove walls.
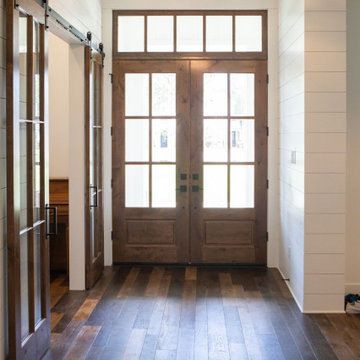
Inspiration for a large country foyer in Houston with white walls, medium hardwood flooring, a double front door, a medium wood front door, brown floors, a timber clad ceiling and tongue and groove walls.

Photo of a modern hallway in Tokyo with white walls, ceramic flooring, a single front door, a medium wood front door, grey floors, a timber clad ceiling and tongue and groove walls.
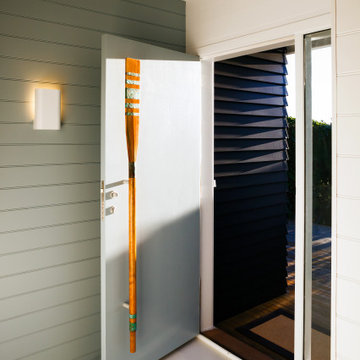
New Entrance and lobby to beach house, complete with handcrafted "oar" door pull, by a New Zealand Artist.
This is an example of a small nautical front door in Wellington with black walls, painted wood flooring, a single front door, a blue front door, white floors, a timber clad ceiling and tongue and groove walls.
This is an example of a small nautical front door in Wellington with black walls, painted wood flooring, a single front door, a blue front door, white floors, a timber clad ceiling and tongue and groove walls.
Entrance with a Timber Clad Ceiling and Tongue and Groove Walls Ideas and Designs
2