Entrance with a Wallpapered Ceiling and Panelled Walls Ideas and Designs
Refine by:
Budget
Sort by:Popular Today
1 - 20 of 31 photos
Item 1 of 3

入った瞬間から、かっこよさに見とれてしまう玄関。左側の壁は建築家からの提案で外壁用のサイディングを張ってインダストリアルに。抜け感をもたらす内窓や正面のバーンドアは施主さまのご要望。カギを置くニッチも日常的に大活躍。
Design ideas for an urban hallway in Other with grey walls, ceramic flooring, a single front door, a black front door, a wallpapered ceiling and panelled walls.
Design ideas for an urban hallway in Other with grey walls, ceramic flooring, a single front door, a black front door, a wallpapered ceiling and panelled walls.

This is an example of a large contemporary hallway in Other with beige walls, porcelain flooring, a single front door, a grey front door, grey floors, a wallpapered ceiling, panelled walls and feature lighting.

Entry Foyer. Custom stone slab floor and pained wood wall paneling.
This is an example of a medium sized traditional foyer in New York with white walls, limestone flooring, white floors, a wallpapered ceiling and panelled walls.
This is an example of a medium sized traditional foyer in New York with white walls, limestone flooring, white floors, a wallpapered ceiling and panelled walls.
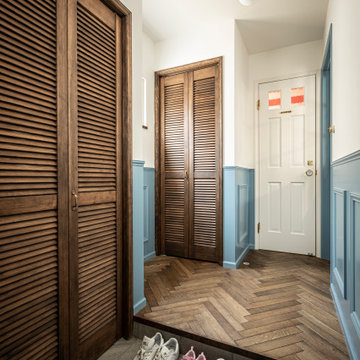
This is an example of a hallway in Osaka with multi-coloured walls, dark hardwood flooring, brown floors, a wallpapered ceiling and panelled walls.

Reimagining the Foyer began with relocating the existing coat closet in order to widen the narrow entry. To further enhance the entry experience, some simple plan changes transformed the feel of the Foyer. A wall was added to create separation between the Foyer and the Family Room, and a floating ceiling panel adorned with textured wallpaper lowered the tall ceilings in this entry, making the entire sequence more intimate. A geometric wood accent wall is lit from the sides and showcases the mirror, one of many industrial design elements seen throughout the condo. The first introduction of the home’s palette of white, black and natural oak appears here in the Foyer.
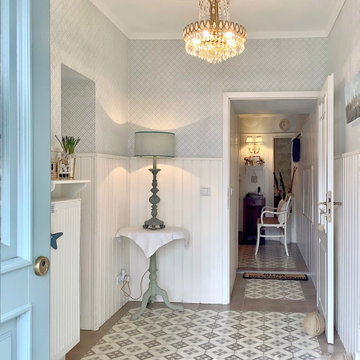
Landhausstil, Eingangsbereich, Nut und Feder, Paneele, Zementfliesen, Tapete, Sitzbank, Tischlampe
Medium sized rural entrance with white walls, porcelain flooring, a single front door, multi-coloured floors, a wallpapered ceiling and panelled walls.
Medium sized rural entrance with white walls, porcelain flooring, a single front door, multi-coloured floors, a wallpapered ceiling and panelled walls.
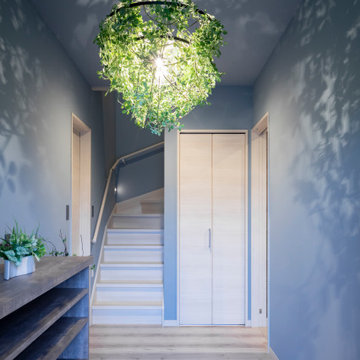
部に変更するために部屋に柱が2本立ってしまったがテニス、湖を最大限満喫出来る空間に仕上げました。気の合う仲間と4大大会など大きな画面でお酒のみながらワイワイ楽しんだり、テニスの試合を部屋からも見れたり、プレー後ソファに座っても掃除しやすいようにレザー仕上げにするなどお客様のご要望120%に答えた空間となりました。
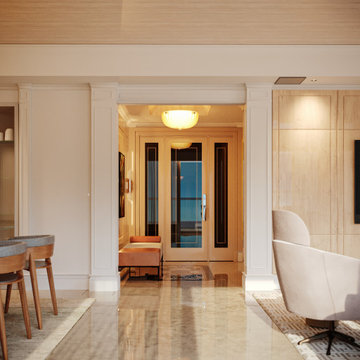
Full Decoration
Design ideas for a modern foyer in Other with marble flooring, a single front door, a glass front door, beige floors, a wallpapered ceiling and panelled walls.
Design ideas for a modern foyer in Other with marble flooring, a single front door, a glass front door, beige floors, a wallpapered ceiling and panelled walls.
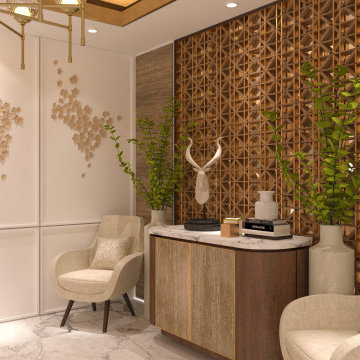
Modern entrance in Other with white walls, marble flooring, a single front door, a brown front door, white floors, a wallpapered ceiling and panelled walls.
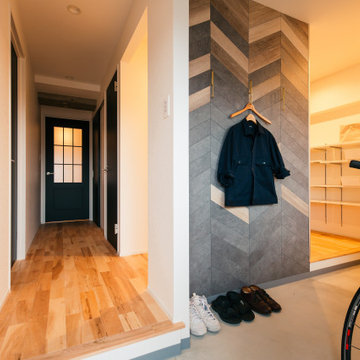
玄関入口付近には、フロアタイルを壁面貼りしたアクセント。お客様を出迎える場所として、施主様を出迎える場所として印象ある空間に
Medium sized urban hallway in Nagoya with grey walls, light hardwood flooring, beige floors, a wallpapered ceiling and panelled walls.
Medium sized urban hallway in Nagoya with grey walls, light hardwood flooring, beige floors, a wallpapered ceiling and panelled walls.
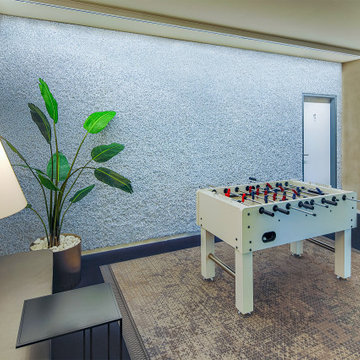
Aus dem zuvor sehr dunklen und wenig einladenden Eingangsbereich wurde ein gut ausgeleuchteter und freundlicher Bereich, der die Mitarbeiter des Unternehmens einlädt zu socializen und Gästen die Möglichkeit gibt in einem besonderen Ambiente zu warten.
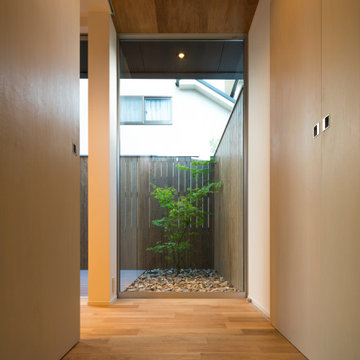
外観は、黒いBOXの手前にと木の壁を配したような構成としています。
木製ドアを開けると広々とした玄関。
正面には坪庭、右側には大きなシュークロゼット。
リビングダイニングルームは、大開口で屋外デッキとつながっているため、実際よりも広く感じられます。
100㎡以下のコンパクトな空間ですが、廊下などの移動空間を省略することで、リビングダイニングが少しでも広くなるようプランニングしています。
屋外デッキは、高い塀で外部からの視線をカットすることでプライバシーを確保しているため、のんびりくつろぐことができます。
家の名前にもなった『COCKPIT』と呼ばれる操縦席のような部屋は、いったん入ると出たくなくなる、超コンパクト空間です。
リビングの一角に設けたスタディコーナー、コンパクトな家事動線などを工夫しました。
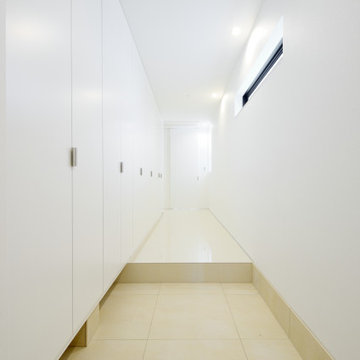
Photo of a modern entrance in Tokyo with white walls, dark hardwood flooring, a single front door, a dark wood front door, brown floors, a wallpapered ceiling and panelled walls.
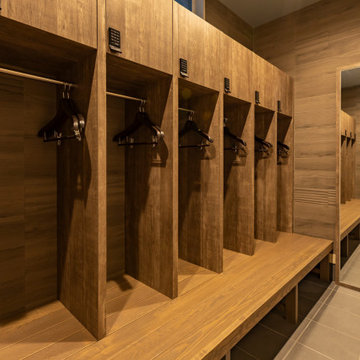
部に変更するために部屋に柱が2本立ってしまったがテニス、湖を最大限満喫出来る空間に仕上げました。気の合う仲間と4大大会など大きな画面でお酒のみながらワイワイ楽しんだり、テニスの試合を部屋からも見れたり、プレー後ソファに座っても掃除しやすいようにレザー仕上げにするなどお客様のご要望120%に答えた空間となりました。
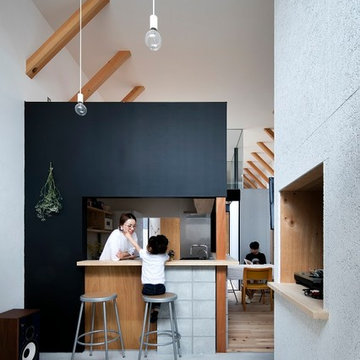
広い玄関土間空間、カフェのようにキッチンカウンターと繋がり、シューズクロークの中には御主人の趣味のDJブースを。
Design ideas for an urban vestibule in Kobe with white walls, concrete flooring, a sliding front door, a light wood front door, grey floors, a wallpapered ceiling and panelled walls.
Design ideas for an urban vestibule in Kobe with white walls, concrete flooring, a sliding front door, a light wood front door, grey floors, a wallpapered ceiling and panelled walls.
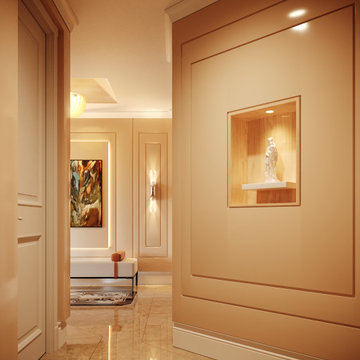
Full Decoration
Photo of a modern foyer in Other with marble flooring, beige floors, a wallpapered ceiling and panelled walls.
Photo of a modern foyer in Other with marble flooring, beige floors, a wallpapered ceiling and panelled walls.
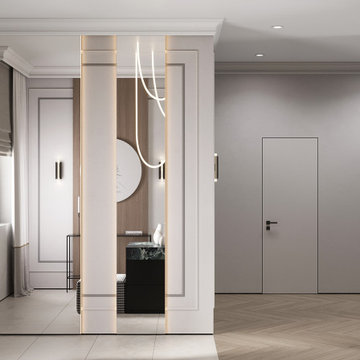
This is an example of a medium sized contemporary foyer in Other with beige walls, porcelain flooring, a single front door, a black front door, beige floors, a wallpapered ceiling, panelled walls and feature lighting.
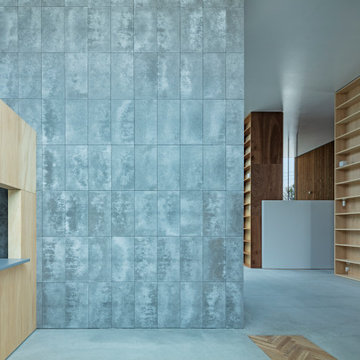
Photo of an expansive modern hallway in Other with concrete flooring, grey floors, a wallpapered ceiling, panelled walls and beige walls.
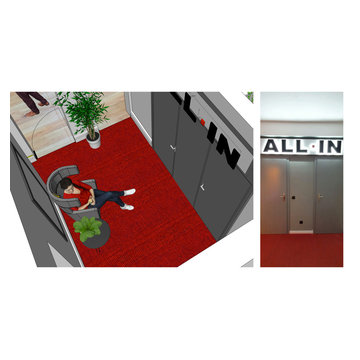
3D Visualisierung und nachher Bild
Medium sized contemporary front door in Cologne with grey walls, carpet, a single front door, a grey front door, red floors, a wallpapered ceiling and panelled walls.
Medium sized contemporary front door in Cologne with grey walls, carpet, a single front door, a grey front door, red floors, a wallpapered ceiling and panelled walls.
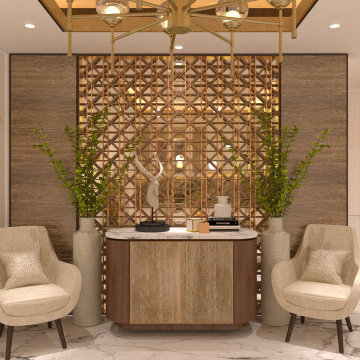
Photo of a modern entrance in Other with white walls, marble flooring, a single front door, a brown front door, white floors, a wallpapered ceiling and panelled walls.
Entrance with a Wallpapered Ceiling and Panelled Walls Ideas and Designs
1