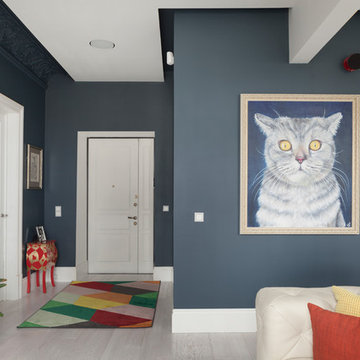Entrance with a White Front Door and Feature Lighting Ideas and Designs
Refine by:
Budget
Sort by:Popular Today
1 - 20 of 368 photos
Item 1 of 3

Design ideas for a medium sized contemporary foyer in Toronto with white walls, medium hardwood flooring, a single front door, a white front door, beige floors and feature lighting.
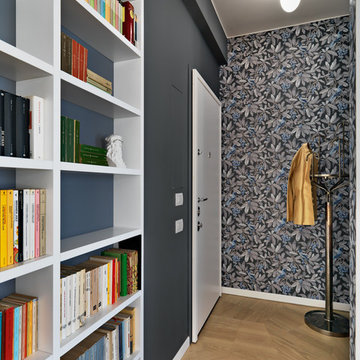
Foto di Adriano Pecchio
This is an example of a small contemporary hallway in Milan with grey walls, medium hardwood flooring, a single front door, a white front door, brown floors and feature lighting.
This is an example of a small contemporary hallway in Milan with grey walls, medium hardwood flooring, a single front door, a white front door, brown floors and feature lighting.

Elegant new entry finished with traditional black and white marble flooring with a basket weave border and trim that matches the home’s era.
The original foyer was dark and had an obtrusive cabinet to hide unsightly meters and pipes. Our in-house plumber reconfigured the plumbing to allow us to build a shallower full-height closet to hide the meters and electric panels, but we still gained space to install storage shelves. We also shifted part of the wall into the adjacent suite to gain square footage to create a more dramatic foyer.
Photographer: Greg Hadley
Interior Designer: Whitney Stewart
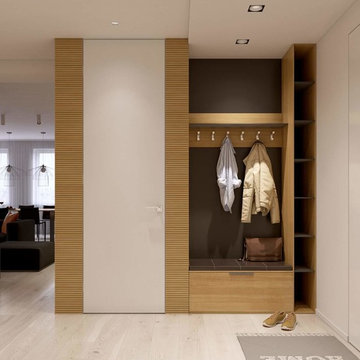
Small scandi foyer in Other with white walls, a single front door, a white front door and feature lighting.
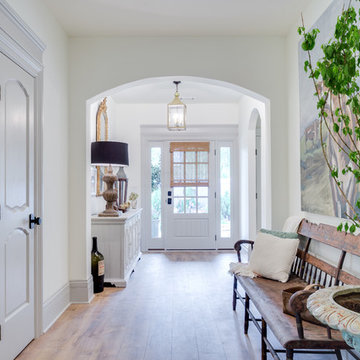
Photo of a medium sized farmhouse hallway in Sacramento with white walls, medium hardwood flooring, a single front door, a white front door, brown floors and feature lighting.
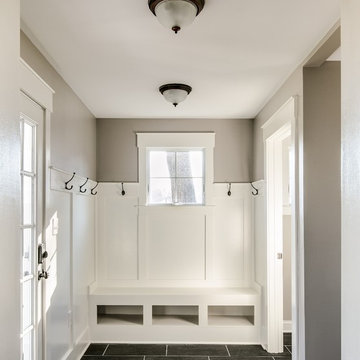
Inspiration for a medium sized classic boot room in Philadelphia with beige walls, a single front door, a white front door, slate flooring, grey floors and feature lighting.
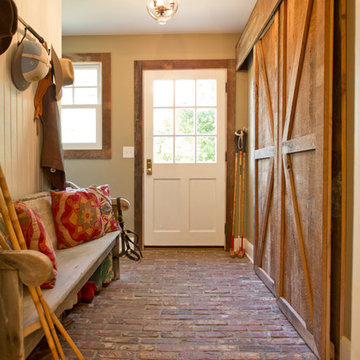
Inspiration for a rural boot room in Other with brick flooring, a single front door, a white front door, beige walls, red floors and feature lighting.

Hinkley Lighting Hadley Flush-Mount 3300CM
Classic entrance in Cleveland with white walls, dark hardwood flooring, a single front door, a white front door, brown floors and feature lighting.
Classic entrance in Cleveland with white walls, dark hardwood flooring, a single front door, a white front door, brown floors and feature lighting.

Country hallway in Other with white walls, medium hardwood flooring, a single front door, a white front door, brown floors and feature lighting.

Inspiration for a beach style foyer in Houston with grey walls, medium hardwood flooring, a single front door, a white front door, brown floors, feature lighting and a timber clad ceiling.
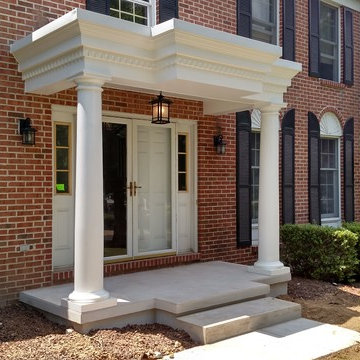
Design ideas for a large traditional front door in San Diego with a double front door, a white front door and feature lighting.
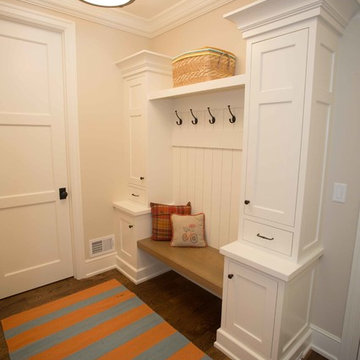
Photo of a medium sized classic boot room in San Diego with beige walls, dark hardwood flooring, a single front door, a white front door and feature lighting.
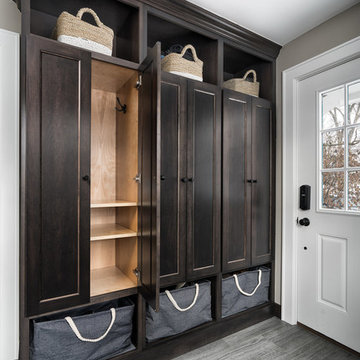
Marshall Evan Photography
Design ideas for a medium sized traditional boot room in Columbus with beige walls, porcelain flooring, a single front door, a white front door, grey floors and feature lighting.
Design ideas for a medium sized traditional boot room in Columbus with beige walls, porcelain flooring, a single front door, a white front door, grey floors and feature lighting.
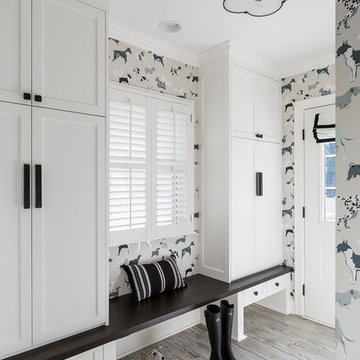
Mud Room Renovation
Photography: Andrea Rugg Photography
Photo of a classic boot room in Minneapolis with a single front door, a white front door and feature lighting.
Photo of a classic boot room in Minneapolis with a single front door, a white front door and feature lighting.
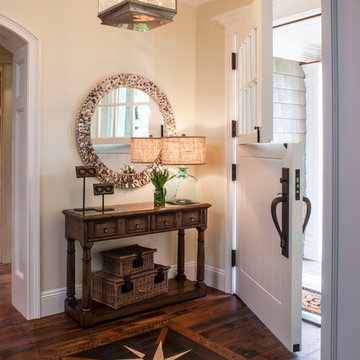
Photo of a beach style foyer in Los Angeles with beige walls, dark hardwood flooring, a stable front door, a white front door and feature lighting.
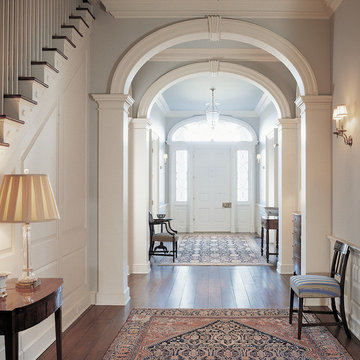
Inspiration for a victorian entrance in Sydney with a white front door and feature lighting.
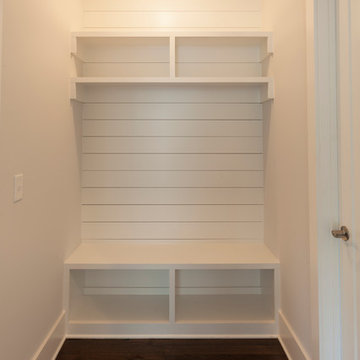
Matt Mueller
This is an example of a medium sized classic boot room in Nashville with white walls, dark hardwood flooring, a single front door, a white front door, brown floors and feature lighting.
This is an example of a medium sized classic boot room in Nashville with white walls, dark hardwood flooring, a single front door, a white front door, brown floors and feature lighting.
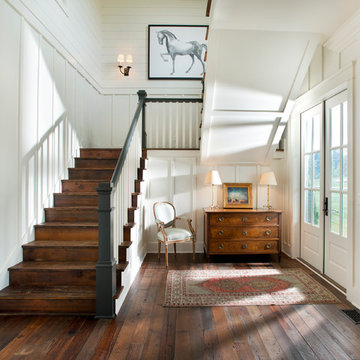
this stair arrangement makes efficient and creative use of space at the front of the home preserving upper level views to the rear.
Photo by Reed Brown

Cobblestone Homes
Photo of a small classic boot room in Detroit with ceramic flooring, a single front door, a white front door, beige floors, grey walls and feature lighting.
Photo of a small classic boot room in Detroit with ceramic flooring, a single front door, a white front door, beige floors, grey walls and feature lighting.
Entrance with a White Front Door and Feature Lighting Ideas and Designs
1
