Entrance with a White Front Door and Feature Lighting Ideas and Designs
Refine by:
Budget
Sort by:Popular Today
61 - 80 of 368 photos
Item 1 of 3

Evoluzione di un progetto di ristrutturazione completa appartamento da 110mq
Design ideas for a small contemporary foyer in Milan with white walls, light hardwood flooring, a single front door, a white front door, brown floors, a drop ceiling and feature lighting.
Design ideas for a small contemporary foyer in Milan with white walls, light hardwood flooring, a single front door, a white front door, brown floors, a drop ceiling and feature lighting.
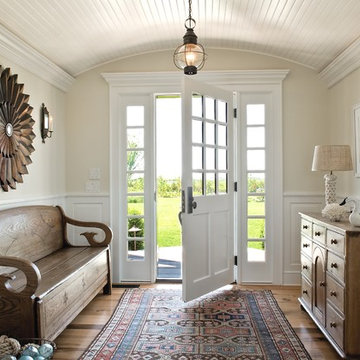
The Escape embraces one of the best aspects of life in New England – the amazing range of natural settings within a relatively short distance from home that allows us an entirely different living experience. Here we get to rejuvenate and recreate with friends and family at our home away from home. From the mountains and lakes of New Hampshire, to the Island of Nantucket and the coast of Maine, Carter & Company has had the great fortune to help design, build and decorate some amazing vacation homes. These are special places with unique points of view that creatively reflect the natural environment, all with an emphasis on ease, comfort and relaxation.
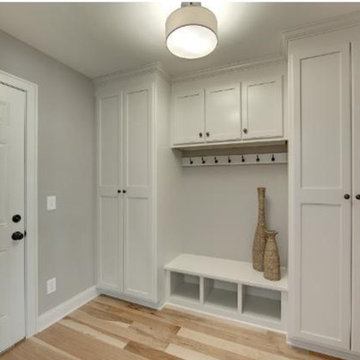
Mud room redesign with great white builts for storage, bench seating, coat handers, wood floors, gray paint and semi-flush mount ceiling lights to modernize the space.
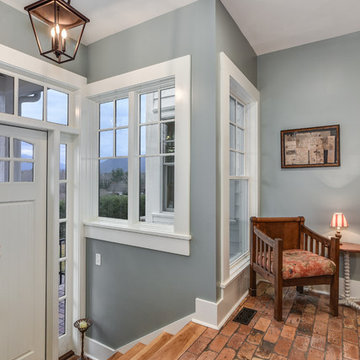
Design ideas for a small country front door in Other with grey walls, brick flooring, a single front door, a white front door and feature lighting.
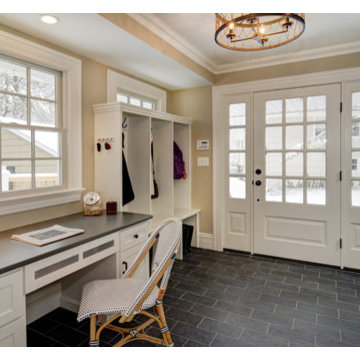
Large family room addition in Verona, NJ. Photo shows mudroom, back-entry, home office. B&C Renovations, West Orange, NJ; DRP Interiors, Franklin Lakes, NJ; photos by Greg Martz.
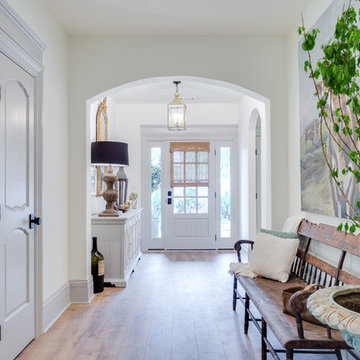
Photo of a large contemporary foyer in Minneapolis with white walls, medium hardwood flooring, a single front door, a white front door, brown floors and feature lighting.

I worked with my client to create a home that looked and functioned beautifully whilst minimising the impact on the environment. We reused furniture where possible, sourced antiques and used sustainable products where possible, ensuring we combined deliveries and used UK based companies where possible. The result is a unique family home.
We retained as much of the original arts and crafts features of this entrance hall including the oak floors, stair and balustrade. Mixing patterns through the stair runner, antique rug and alcove wallpaper creates an airy, yet warm and unique entrance.
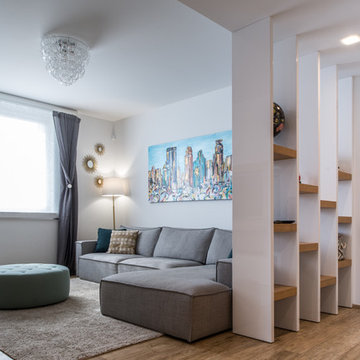
Progettazione: Quadrastudio
Ph: Simone Tommasini
Inspiration for a medium sized contemporary foyer in Other with white walls, porcelain flooring, a single front door, a white front door, beige floors and feature lighting.
Inspiration for a medium sized contemporary foyer in Other with white walls, porcelain flooring, a single front door, a white front door, beige floors and feature lighting.
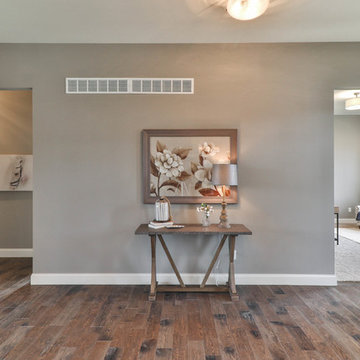
Photo of a medium sized traditional foyer in St Louis with grey walls, dark hardwood flooring, a single front door, a white front door, brown floors and feature lighting.
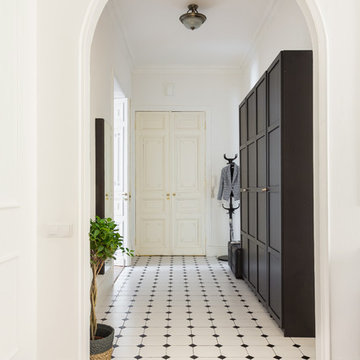
Фотографы: Екатерина Титенко, Анна Чернышова
This is an example of a large front door in Saint Petersburg with white walls, ceramic flooring, a double front door, a white front door, white floors and feature lighting.
This is an example of a large front door in Saint Petersburg with white walls, ceramic flooring, a double front door, a white front door, white floors and feature lighting.
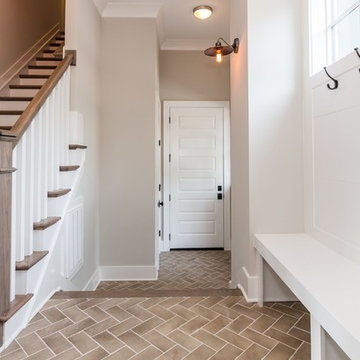
Tourfactory.com
This is an example of a large country boot room in Raleigh with grey walls, ceramic flooring, a single front door, a white front door and feature lighting.
This is an example of a large country boot room in Raleigh with grey walls, ceramic flooring, a single front door, a white front door and feature lighting.
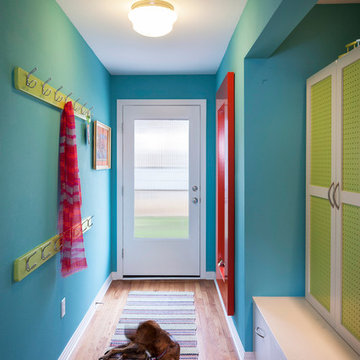
Hallway with family lockers, door out to carport.
Photo by Whit Preston.
Photo of a small classic hallway in Austin with blue walls, a white front door, medium hardwood flooring, a single front door and feature lighting.
Photo of a small classic hallway in Austin with blue walls, a white front door, medium hardwood flooring, a single front door and feature lighting.
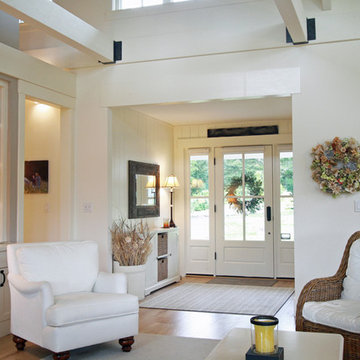
The entry opens directly onto the living room
This is an example of a medium sized farmhouse foyer in Portland with white walls, light hardwood flooring, a single front door, a white front door, brown floors and feature lighting.
This is an example of a medium sized farmhouse foyer in Portland with white walls, light hardwood flooring, a single front door, a white front door, brown floors and feature lighting.
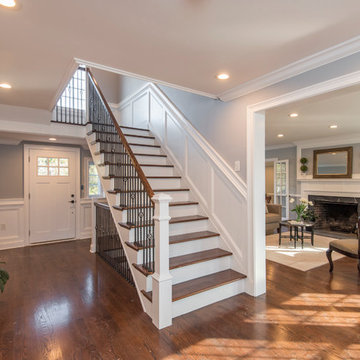
Alcove Media
Photo of a medium sized traditional foyer in Philadelphia with blue walls, medium hardwood flooring, a single front door, a white front door, brown floors and feature lighting.
Photo of a medium sized traditional foyer in Philadelphia with blue walls, medium hardwood flooring, a single front door, a white front door, brown floors and feature lighting.
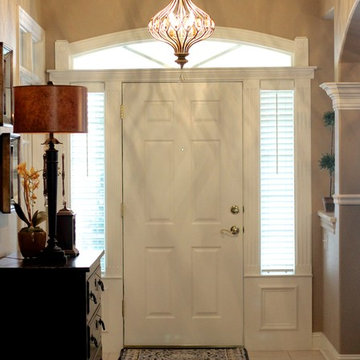
Inspiration for a medium sized classic foyer in Other with beige walls, ceramic flooring, a single front door, a white front door, beige floors and feature lighting.
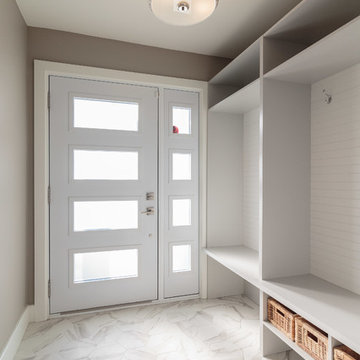
Photographer: Camil Tang
Contractor: Les Travaux MAR
Inspiration for a medium sized classic boot room in Montreal with beige walls, ceramic flooring, a single front door, a white front door, white floors and feature lighting.
Inspiration for a medium sized classic boot room in Montreal with beige walls, ceramic flooring, a single front door, a white front door, white floors and feature lighting.
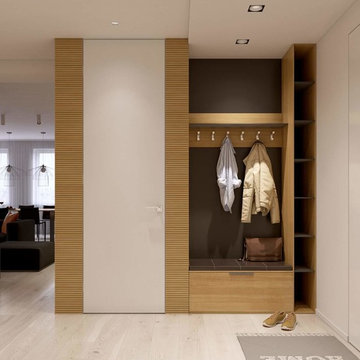
Small scandi foyer in Other with white walls, a single front door, a white front door and feature lighting.

Shoot 2 Sell
Photo of a nautical hallway in Dallas with white walls, medium hardwood flooring, a single front door, a white front door and feature lighting.
Photo of a nautical hallway in Dallas with white walls, medium hardwood flooring, a single front door, a white front door and feature lighting.
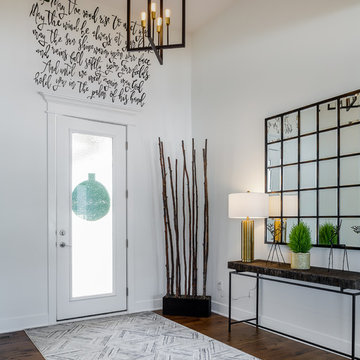
Photo of a traditional foyer in Other with white walls, medium hardwood flooring, a single front door, a white front door, brown floors and feature lighting.

Alterations to an idyllic Cotswold Cottage in Gloucestershire. The works included complete internal refurbishment, together with an entirely new panelled Dining Room, a small oak framed bay window extension to the Kitchen and a new Boot Room / Utility extension.
Entrance with a White Front Door and Feature Lighting Ideas and Designs
4