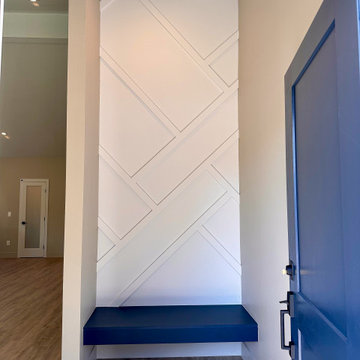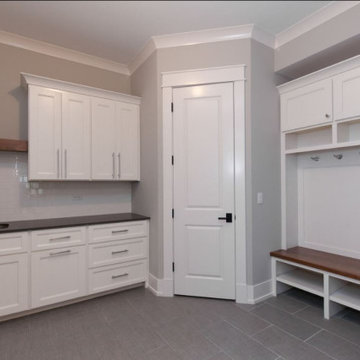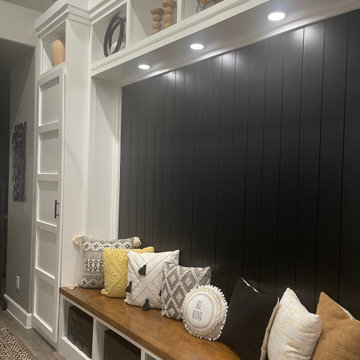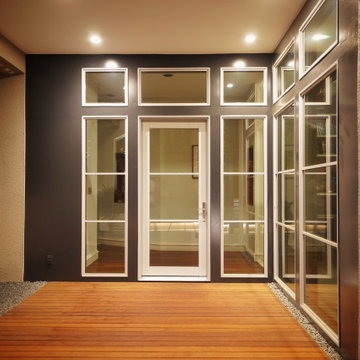Entrance with All Types of Ceiling and Panelled Walls Ideas and Designs
Refine by:
Budget
Sort by:Popular Today
41 - 60 of 475 photos
Item 1 of 3

Photo of a contemporary foyer in Melbourne with white walls, light hardwood flooring, beige floors, exposed beams and panelled walls.

From foundation pour to welcome home pours, we loved every step of this residential design. This home takes the term “bringing the outdoors in” to a whole new level! The patio retreats, firepit, and poolside lounge areas allow generous entertaining space for a variety of activities.
Coming inside, no outdoor view is obstructed and a color palette of golds, blues, and neutrals brings it all inside. From the dramatic vaulted ceiling to wainscoting accents, no detail was missed.
The master suite is exquisite, exuding nothing short of luxury from every angle. We even brought luxury and functionality to the laundry room featuring a barn door entry, island for convenient folding, tiled walls for wet/dry hanging, and custom corner workspace – all anchored with fabulous hexagon tile.

Grand Entrance Hall.
Column
Parquet Floor
Feature mirror
Pendant light
Panelling
dado rail
Victorian tile
Entrance porch
Front door
Original feature

Paneled barrel foyer with double arched door, flanked by formal living and dining rooms. Beautiful wood floor in a herringbone pattern.
Medium sized traditional foyer in DC Metro with grey walls, medium hardwood flooring, a double front door, a medium wood front door, a vaulted ceiling and panelled walls.
Medium sized traditional foyer in DC Metro with grey walls, medium hardwood flooring, a double front door, a medium wood front door, a vaulted ceiling and panelled walls.

This property was transformed from an 1870s YMCA summer camp into an eclectic family home, built to last for generations. Space was made for a growing family by excavating the slope beneath and raising the ceilings above. Every new detail was made to look vintage, retaining the core essence of the site, while state of the art whole house systems ensure that it functions like 21st century home.
This home was featured on the cover of ELLE Décor Magazine in April 2016.
G.P. Schafer, Architect
Rita Konig, Interior Designer
Chambers & Chambers, Local Architect
Frederika Moller, Landscape Architect
Eric Piasecki, Photographer

Design ideas for a medium sized victorian front door in London with blue walls, ceramic flooring, a single front door, a red front door, blue floors, a vaulted ceiling, panelled walls and a dado rail.

Photo of a large rural boot room in DC Metro with blue walls, laminate floors, blue floors, a vaulted ceiling and panelled walls.

The moment you swing open the blue front door, you are welcomed into a world of elegance and style. The entryway of this home has been transformed into a space that effortlessly blends sophistication with comfort, making a memorable first impression.
One of the standout features is the custom wall paneling that adorns the entryway. Crafted with meticulous attention to detail, these panels add a layer of texture and depth and set the tone for what lies ahead.
The entryway also boasts a charming touch of blue with the entry seating. The rich, serene hue of the seating adds a pop of color to the space, complementing the custom wall paneling perfectly. It's a spot where you can sit and pause, offering a moment of respite as you enter the home.
The combination of custom wall paneling and the inviting blue seating creates a sense of anticipation, hinting at the comfort and style that permeates the entire home.
This is not just an entryway; it's a promise of what's to come.

Inspiration for a large farmhouse foyer in DC Metro with white walls, medium hardwood flooring, a double front door, a white front door, brown floors, a wood ceiling and panelled walls.

Photo of a medium sized country foyer in Denver with white walls, marble flooring, a single front door, a medium wood front door, beige floors, a timber clad ceiling and panelled walls.

The new owners of this 1974 Post and Beam home originally contacted us for help furnishing their main floor living spaces. But it wasn’t long before these delightfully open minded clients agreed to a much larger project, including a full kitchen renovation. They were looking to personalize their “forever home,” a place where they looked forward to spending time together entertaining friends and family.
In a bold move, we proposed teal cabinetry that tied in beautifully with their ocean and mountain views and suggested covering the original cedar plank ceilings with white shiplap to allow for improved lighting in the ceilings. We also added a full height panelled wall creating a proper front entrance and closing off part of the kitchen while still keeping the space open for entertaining. Finally, we curated a selection of custom designed wood and upholstered furniture for their open concept living spaces and moody home theatre room beyond.
* This project has been featured in Western Living Magazine.

Design is often more about architecture than it is about decor. We focused heavily on embellishing and highlighting the client's fantastic architectural details in the living spaces, which were widely open and connected by a long Foyer Hallway with incredible arches and tall ceilings. We used natural materials such as light silver limestone plaster and paint, added rustic stained wood to the columns, arches and pilasters, and added textural ledgestone to focal walls. We also added new chandeliers with crystal and mercury glass for a modern nudge to a more transitional envelope. The contrast of light stained shelves and custom wood barn door completed the refurbished Foyer Hallway.

In the capacious mudroom, the soft white walls are paired with slatted white oak, gray nanotech veneered lockers, and a white oak bench that blend together to create a space too beautiful to be called a mudroom. There is a secondary coat closet room allowing for plenty of storage for your 4-season needs.

Spacious mudroom provides space for storage and organization. Details include shaker cabinets, subway tile, wooden bench and modern hardware. Every room in your home deserves the same attention to detail! -Meyer Design

Custom foyer built-in unit with storage, seating, and layered lighting.
Photo of a large foyer in Houston with grey walls, ceramic flooring, a single front door, a black front door, multi-coloured floors, a vaulted ceiling and panelled walls.
Photo of a large foyer in Houston with grey walls, ceramic flooring, a single front door, a black front door, multi-coloured floors, a vaulted ceiling and panelled walls.

Gut renovation of mudroom and adjacent powder room. Included custom paneling, herringbone brick floors with radiant heat, and addition of storage and hooks. Bell original to owner's secondary residence circa 1894.

In this design concept, Sarah Barnard, WELL AP + LEED AP developed two variations of objects, furniture, and artwork for the entryway of a home by the ocean. All of the materials and objects selected for this home project are Vegan. This option features a deep blue dutch door reflecting the color of the sea and a glass window that floods the space with natural light. These blue tones carry through the room in imagery and forms from the natural world, such as the painting of a Blue Heron installed above the sideboard. This option features a collection of contemporary ceramic objects, such as the stylized flush mount ceiling light and the ceramic lamp that resembles the form of a sea urchin. These objects are grounded by the vintage ceramic bowl and planter containing flowers. The sideboard, made from Danish oiled walnut, offers tidy storage options, while the tone of its wood finish harmonizes with the soothing blue of the room to create a welcoming entrance.

double pocket doors allow the den to be closed off from the entry and open kitchen at the front of this modern california beach cottage
This is an example of a small foyer in Orange County with white walls, light hardwood flooring, a stable front door, a glass front door, beige floors, exposed beams and panelled walls.
This is an example of a small foyer in Orange County with white walls, light hardwood flooring, a stable front door, a glass front door, beige floors, exposed beams and panelled walls.

Front door replacement with low-profile architect series Pella windows. The intent was to open the entryway to the new shaded, private deck space and walkway.

Stepping into this classic glamour dramatic foyer is a fabulous way to feel welcome at home. The color palette is timeless with a bold splash of green which adds drama to the space. Luxurious fabrics, chic furnishings and gorgeous accessories set the tone for this high end makeover which did not involve any structural renovations.
Entrance with All Types of Ceiling and Panelled Walls Ideas and Designs
3