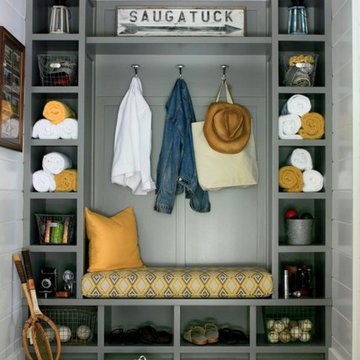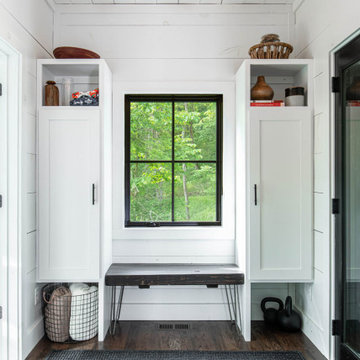Entrance with All Types of Ceiling and Tongue and Groove Walls Ideas and Designs
Refine by:
Budget
Sort by:Popular Today
1 - 20 of 406 photos
Item 1 of 3

This Jersey farmhouse, with sea views and rolling landscapes has been lovingly extended and renovated by Todhunter Earle who wanted to retain the character and atmosphere of the original building. The result is full of charm and features Randolph Limestone with bespoke elements.
Photographer: Ray Main

This is an example of a classic boot room in Seattle with white walls, medium hardwood flooring, a stable front door, a white front door, brown floors, exposed beams and tongue and groove walls.

Our clients were in much need of a new porch for extra storage of shoes and coats and well as a uplift for the exterior of thier home. We stripped the house back to bare brick, redesigned the layouts for a new porch, driveway so it felt inviting & homely. They wanted to inject some fun and energy into the house, which we did with a mix of contemporary and Mid-Century print tiles with tongue and grove bespoke panelling & shelving, bringing it to life with calm classic pastal greens and beige.

Design ideas for a classic foyer in Miami with beige walls, medium hardwood flooring, a single front door, a glass front door, brown floors, a timber clad ceiling, a drop ceiling and tongue and groove walls.

A very long entry through the 1st floor of the home offers a great opportunity to create an art gallery. on the left wall. It is important to create a space in an entry like this that can carry interest and feel warm and inviting night or day. Each room off the entry is different in size and design, so symmetry helps the flow.

Spacecrafting Photography
Photo of a small nautical boot room in Minneapolis with white walls, carpet, a single front door, a white front door, beige floors, a timber clad ceiling and tongue and groove walls.
Photo of a small nautical boot room in Minneapolis with white walls, carpet, a single front door, a white front door, beige floors, a timber clad ceiling and tongue and groove walls.

Inspiration for a nautical boot room in New York with white walls, brick flooring, red floors, a timber clad ceiling and tongue and groove walls.

Photo of a large coastal foyer in Other with white walls, light hardwood flooring, beige floors, a vaulted ceiling and tongue and groove walls.

Blue and white mudroom with light wood accents.
This is an example of a large nautical boot room in Minneapolis with blue walls, ceramic flooring, grey floors, a vaulted ceiling and tongue and groove walls.
This is an example of a large nautical boot room in Minneapolis with blue walls, ceramic flooring, grey floors, a vaulted ceiling and tongue and groove walls.

Grand foyer for first impressions.
Design ideas for a medium sized country foyer in DC Metro with white walls, vinyl flooring, a double front door, a black front door, brown floors, a vaulted ceiling and tongue and groove walls.
Design ideas for a medium sized country foyer in DC Metro with white walls, vinyl flooring, a double front door, a black front door, brown floors, a vaulted ceiling and tongue and groove walls.

Entry. Pivot door, custom made timber handle, woven rug.
This is an example of a large coastal front door in Sunshine Coast with white walls, porcelain flooring, a pivot front door, a white front door, white floors, exposed beams and tongue and groove walls.
This is an example of a large coastal front door in Sunshine Coast with white walls, porcelain flooring, a pivot front door, a white front door, white floors, exposed beams and tongue and groove walls.

Photo of a small country boot room in Other with white walls, ceramic flooring, a single front door, a medium wood front door, grey floors, exposed beams and tongue and groove walls.

This mudroom leads to the back porch which connects to walking trails and the quaint Serenbe community.
Small scandi entrance in Atlanta with white walls, light hardwood flooring, a wood ceiling and tongue and groove walls.
Small scandi entrance in Atlanta with white walls, light hardwood flooring, a wood ceiling and tongue and groove walls.

Design ideas for a small victorian boot room in Houston with white walls, dark hardwood flooring, brown floors, a timber clad ceiling and tongue and groove walls.

Inspiration for a beach style boot room in Grand Rapids with white walls, a timber clad ceiling and tongue and groove walls.

We added this entry bench as a seat to take off and put on shoes as you enter the home. Using a 3 layer paint technique we were able to achieve a distressed paint look.

Project completed as Senior Designer with NB Design Group, Inc.
Photography | John Granen
Beach style foyer in Seattle with white walls, dark hardwood flooring, a single front door, a white front door, brown floors, exposed beams, a wood ceiling and tongue and groove walls.
Beach style foyer in Seattle with white walls, dark hardwood flooring, a single front door, a white front door, brown floors, exposed beams, a wood ceiling and tongue and groove walls.

This is an example of a medium sized farmhouse front door in DC Metro with white walls, medium hardwood flooring, a double front door, a black front door, brown floors, exposed beams and tongue and groove walls.

Our clients wanted the ultimate modern farmhouse custom dream home. They found property in the Santa Rosa Valley with an existing house on 3 ½ acres. They could envision a new home with a pool, a barn, and a place to raise horses. JRP and the clients went all in, sparing no expense. Thus, the old house was demolished and the couple’s dream home began to come to fruition.
The result is a simple, contemporary layout with ample light thanks to the open floor plan. When it comes to a modern farmhouse aesthetic, it’s all about neutral hues, wood accents, and furniture with clean lines. Every room is thoughtfully crafted with its own personality. Yet still reflects a bit of that farmhouse charm.
Their considerable-sized kitchen is a union of rustic warmth and industrial simplicity. The all-white shaker cabinetry and subway backsplash light up the room. All white everything complimented by warm wood flooring and matte black fixtures. The stunning custom Raw Urth reclaimed steel hood is also a star focal point in this gorgeous space. Not to mention the wet bar area with its unique open shelves above not one, but two integrated wine chillers. It’s also thoughtfully positioned next to the large pantry with a farmhouse style staple: a sliding barn door.
The master bathroom is relaxation at its finest. Monochromatic colors and a pop of pattern on the floor lend a fashionable look to this private retreat. Matte black finishes stand out against a stark white backsplash, complement charcoal veins in the marble looking countertop, and is cohesive with the entire look. The matte black shower units really add a dramatic finish to this luxurious large walk-in shower.
Photographer: Andrew - OpenHouse VC

This is an example of a rustic boot room in Other with white walls, dark hardwood flooring, brown floors, a timber clad ceiling and tongue and groove walls.
Entrance with All Types of Ceiling and Tongue and Groove Walls Ideas and Designs
1