Entrance with All Types of Ceiling and Tongue and Groove Walls Ideas and Designs
Refine by:
Budget
Sort by:Popular Today
41 - 60 of 406 photos
Item 1 of 3

Expansive foyer with detail galore. Coffered ceilings, shiplap, natural oak floors. Stunning rounded staircase with custom coastal carpet. Nautical lighting to enhance the fine points of this uniquely beautiful home.

玄関に隣接した小上がりは客間としても使えるようにしています。
Photo of a medium sized scandinavian hallway in Other with white walls, concrete flooring, a single front door, a brown front door, grey floors, a timber clad ceiling and tongue and groove walls.
Photo of a medium sized scandinavian hallway in Other with white walls, concrete flooring, a single front door, a brown front door, grey floors, a timber clad ceiling and tongue and groove walls.
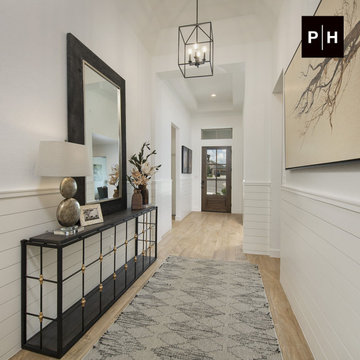
Entryway
Design ideas for a hallway in Other with white walls, light hardwood flooring, a single front door, a medium wood front door, a vaulted ceiling and tongue and groove walls.
Design ideas for a hallway in Other with white walls, light hardwood flooring, a single front door, a medium wood front door, a vaulted ceiling and tongue and groove walls.
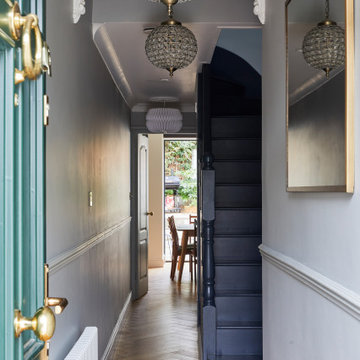
Design ideas for a small classic front door in London with grey walls, medium hardwood flooring, a single front door, a green front door, white floors, a coffered ceiling and tongue and groove walls.

The perfect 'mudroom' for bayfront living providing storage in style.
Photo of a medium sized nautical boot room in Philadelphia with white walls, porcelain flooring, white floors, a wallpapered ceiling and tongue and groove walls.
Photo of a medium sized nautical boot room in Philadelphia with white walls, porcelain flooring, white floors, a wallpapered ceiling and tongue and groove walls.

This grand entryway was given a fresh coat of white paint, to modernize this classic farmhouse. The Moravian Star ceiling pendant was selected to reflect the compass inlay in the floor. Rustic farmhouse accents and pillows were selected to warm the space.

本計画は名古屋市の歴史ある閑静な住宅街にあるマンションのリノベーションのプロジェクトで、夫婦と子ども一人の3人家族のための住宅である。
設計時の要望は大きく2つあり、ダイニングとキッチンが豊かでゆとりある空間にしたいということと、物は基本的には表に見せたくないということであった。
インテリアの基本構成は床をオーク無垢材のフローリング、壁・天井は塗装仕上げとし、その壁の随所に床から天井までいっぱいのオーク無垢材の小幅板が現れる。LDKのある主室は黒いタイルの床に、壁・天井は寒水入りの漆喰塗り、出入口や家具扉のある長手一面をオーク無垢材が7m以上連続する壁とし、キッチン側の壁はワークトップに合わせて御影石としており、各面に異素材が対峙する。洗面室、浴室は壁床をモノトーンの磁器質タイルで統一し、ミニマルで洗練されたイメージとしている。

The entry is both grand and inviting. Minimally designed its demeanor is sophisticated. The entry features a live edge shelf, double dark bronze glass doors and a contrasting wood ceiling.
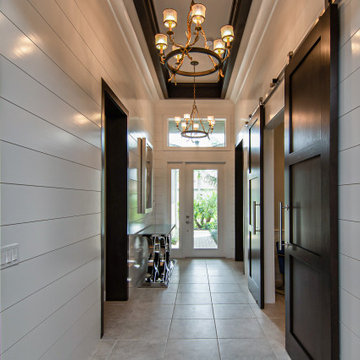
We took a basic builder-grade home and made it into Coastal Elegance.
Medium sized coastal hallway in Jacksonville with white walls, porcelain flooring, a single front door, a white front door, beige floors, a coffered ceiling and tongue and groove walls.
Medium sized coastal hallway in Jacksonville with white walls, porcelain flooring, a single front door, a white front door, beige floors, a coffered ceiling and tongue and groove walls.

Stunning front entry with custom stair railing.
Large classic foyer in Other with white walls, vinyl flooring, a double front door, a medium wood front door, multi-coloured floors, exposed beams and tongue and groove walls.
Large classic foyer in Other with white walls, vinyl flooring, a double front door, a medium wood front door, multi-coloured floors, exposed beams and tongue and groove walls.
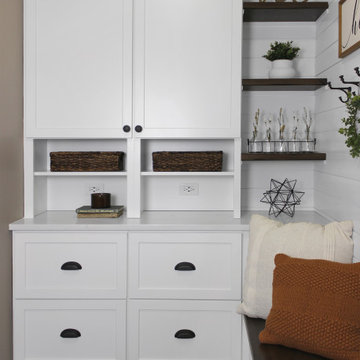
Custom cabinets in mudroom renovation with shiplap walls and dark hardwood floors.
Design ideas for a large rustic boot room in Chicago with white walls, medium hardwood flooring, a single front door, a white front door, brown floors, a coffered ceiling and tongue and groove walls.
Design ideas for a large rustic boot room in Chicago with white walls, medium hardwood flooring, a single front door, a white front door, brown floors, a coffered ceiling and tongue and groove walls.

This lakefront diamond in the rough lot was waiting to be discovered by someone with a modern naturalistic vision and passion. Maintaining an eco-friendly, and sustainable build was at the top of the client priority list. Designed and situated to benefit from passive and active solar as well as through breezes from the lake, this indoor/outdoor living space truly establishes a symbiotic relationship with its natural surroundings. The pie-shaped lot provided significant challenges with a street width of 50ft, a steep shoreline buffer of 50ft, as well as a powerline easement reducing the buildable area. The client desired a smaller home of approximately 2500sf that juxtaposed modern lines with the free form of the natural setting. The 250ft of lakefront afforded 180-degree views which guided the design to maximize this vantage point while supporting the adjacent environment through preservation of heritage trees. Prior to construction the shoreline buffer had been rewilded with wildflowers, perennials, utilization of clover and meadow grasses to support healthy animal and insect re-population. The inclusion of solar panels as well as hydroponic heated floors and wood stove supported the owner’s desire to be self-sufficient. Core ten steel was selected as the predominant material to allow it to “rust” as it weathers thus blending into the natural environment.
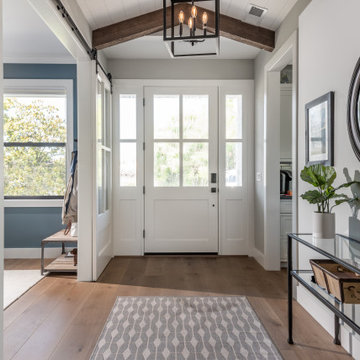
Inspiration for a rural front door in San Francisco with beige walls, medium hardwood flooring, a single front door, a white front door, brown floors, a vaulted ceiling and tongue and groove walls.

This traditional home has had an exciting renovation, from front to back.
The upgraded entry door has been enlarged and rehanded, and boasts a custom sliding security leaf that matches the timber cricket bat style door.
The glimpses through the house provide a preview of the grand entertaining and living spaces that have been added to the rear.
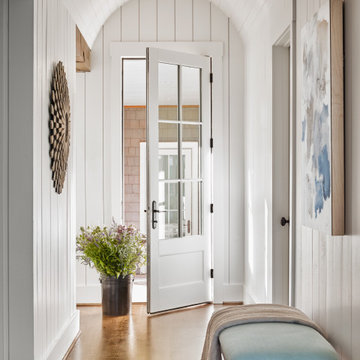
Inspiration for a traditional hallway in Atlanta with white walls, medium hardwood flooring, a single front door, a white front door, brown floors, a timber clad ceiling, a vaulted ceiling and tongue and groove walls.

This charming, yet functional entry has custom, mudroom style cabinets, shiplap accent wall with chevron pattern, dark bronze cabinet pulls and coat hooks.
Photo by Molly Rose Photography
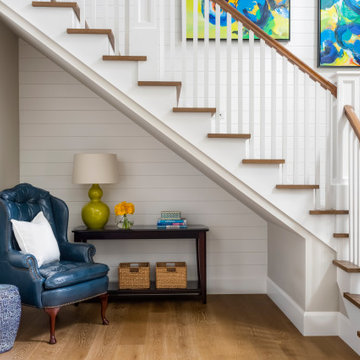
Modern Farmhouse style vaulted foyer
Design ideas for an expansive traditional foyer in Seattle with white walls, medium hardwood flooring, brown floors, a vaulted ceiling and tongue and groove walls.
Design ideas for an expansive traditional foyer in Seattle with white walls, medium hardwood flooring, brown floors, a vaulted ceiling and tongue and groove walls.
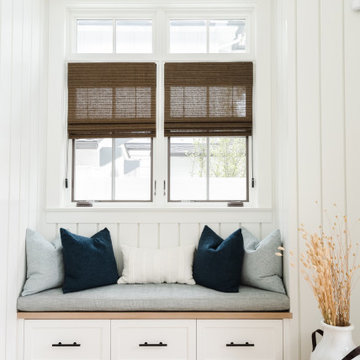
Photo of a large farmhouse foyer in San Diego with white walls, light hardwood flooring, a blue front door, brown floors, a vaulted ceiling and tongue and groove walls.
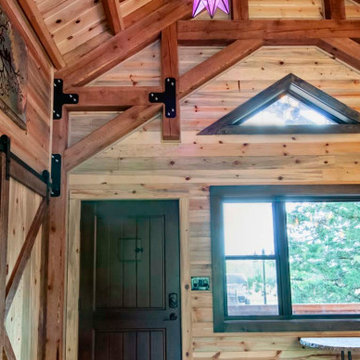
Interior front door of a post and beam cabin with vaulted timber frame ceilings.
This is an example of a rustic front door in Other with a single front door, brown floors, a vaulted ceiling, tongue and groove walls, beige walls and medium hardwood flooring.
This is an example of a rustic front door in Other with a single front door, brown floors, a vaulted ceiling, tongue and groove walls, beige walls and medium hardwood flooring.
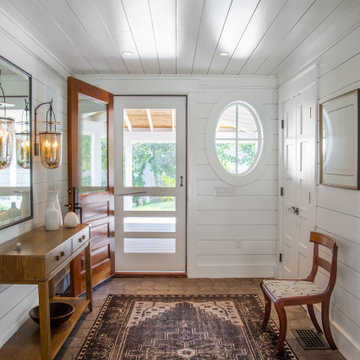
Design ideas for a nautical foyer in Boston with white walls, a single front door, a medium wood front door, brown floors, a timber clad ceiling and tongue and groove walls.
Entrance with All Types of Ceiling and Tongue and Groove Walls Ideas and Designs
3