Entrance with Beige Walls and a Blue Front Door Ideas and Designs
Refine by:
Budget
Sort by:Popular Today
141 - 160 of 311 photos
Item 1 of 3
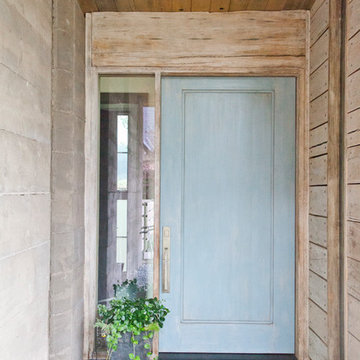
This is an example of a small contemporary front door in Denver with beige walls, a single front door and a blue front door.
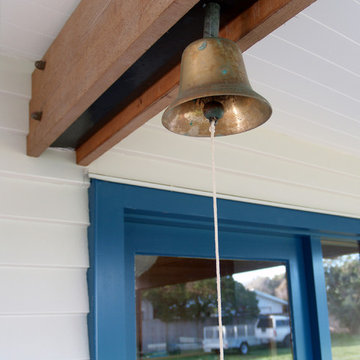
This 1950s beach house is set in a secluded location on Christchurch’s Southshore Spit, with the living area on the first floor overlooking the sand dunes to the east.
The site is very exposed, and part of our brief was to create a sheltered outdoor living area at the first floor so our client could enjoy the view while spending time outdoors. Construction work included replacing the existing weatherboard cladding with new, installing new double-glazed timber windows and doors to most of the house, and the creation of a large steel-framed deck that provides shade for the patio beneath.
To avoid detracting from the simple but elegant design of the original mid-century house the deck addition has been designed to be visually detached. This was achieved by cladding the steel frames with bandsawn cedar facings that will be left to weather, in contrast to the crisp paint finish on the house. Glass balustrades are used to space the timber from the weatherboard walls. As a gesture to the original design the top edge of the solid timber screen, viewed on approaching the house, is sloped to echo the monopitch roof that remains a feature of the original house.
Our client is a potter, and the interior of her home is filled with bold artwork set off against neutral walls and clear finished timber ceilings and joinery. This inspired our exterior colour scheme, and we sought to create an equally-rich combination of colours and materials externally so the outdoor living area is a natural extension of the internal space.
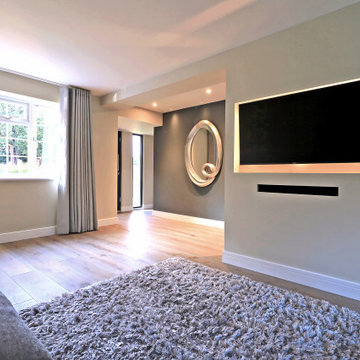
Structural walls have been removed to open up the interior and create a small boot room
Design ideas for a medium sized contemporary boot room in London with beige walls, medium hardwood flooring, a single front door, a blue front door and grey floors.
Design ideas for a medium sized contemporary boot room in London with beige walls, medium hardwood flooring, a single front door, a blue front door and grey floors.
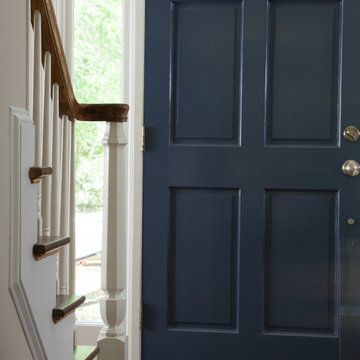
Inspiration for a medium sized coastal foyer in Other with beige walls, dark hardwood flooring, a single front door and a blue front door.
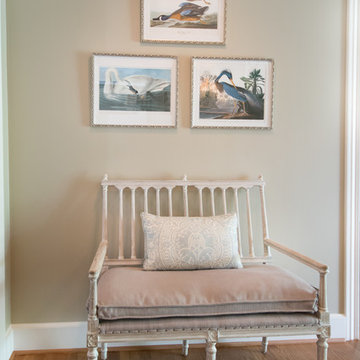
Location: Houston, TX, USA
To allow space for a home office, we combined the formal and casual sitting areas in to one "great room". The home owners wanted a space that allowed their baby room to play comfortably, but would be elegant for entertaining. A custom sofa table was built to discreetly house toys behind the sofa for formal occasions and two seating vignettes were designed to maximize space in the room. Soft shapes were chosen for both cocktail tables so additional baby proofing would not be required.
Julie Rhodes Interiors
French Blue Photography
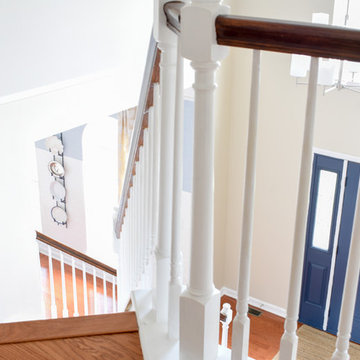
Builder Grade Hallway Gets Modern Update
Design by Teri Moore | T. Moore Home
Inspiration for an expansive traditional foyer in Nashville with beige walls, medium hardwood flooring, a single front door and a blue front door.
Inspiration for an expansive traditional foyer in Nashville with beige walls, medium hardwood flooring, a single front door and a blue front door.
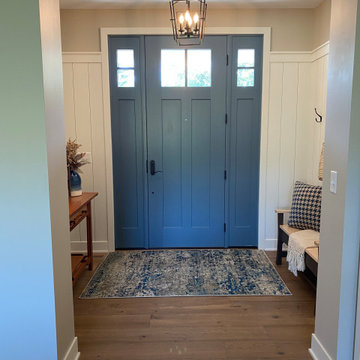
Beautiful entry to the Boyer Building new build.
Inspiration for a medium sized foyer in Minneapolis with beige walls, medium hardwood flooring, a single front door, a blue front door, brown floors and wainscoting.
Inspiration for a medium sized foyer in Minneapolis with beige walls, medium hardwood flooring, a single front door, a blue front door, brown floors and wainscoting.
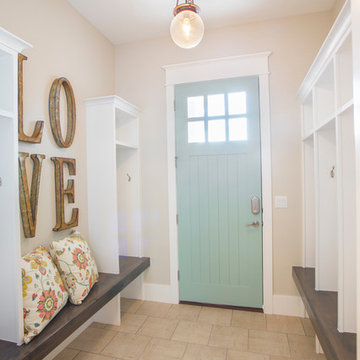
Nick Bayless
This is an example of a beach style entrance in Salt Lake City with beige walls, ceramic flooring, a single front door and a blue front door.
This is an example of a beach style entrance in Salt Lake City with beige walls, ceramic flooring, a single front door and a blue front door.
Entry door.
Medium sized victorian front door in Boston with beige walls, dark hardwood flooring, a single front door and a blue front door.
Medium sized victorian front door in Boston with beige walls, dark hardwood flooring, a single front door and a blue front door.
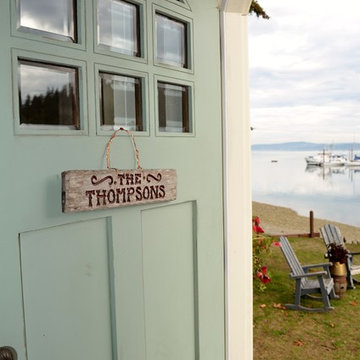
Leah Thompson
Inspiration for a small traditional front door in Seattle with beige walls, medium hardwood flooring, a single front door and a blue front door.
Inspiration for a small traditional front door in Seattle with beige walls, medium hardwood flooring, a single front door and a blue front door.
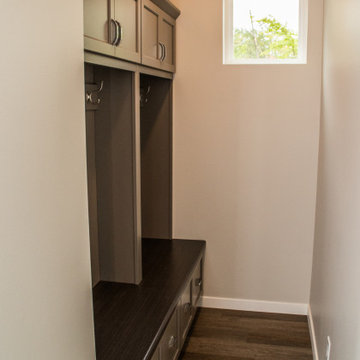
This is an example of a large classic boot room in Other with beige walls, carpet, a pivot front door, a blue front door and beige floors.
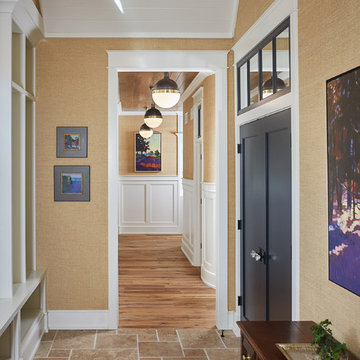
The best of the past and present meet in this distinguished design. Custom craftsmanship and distinctive detailing lend to this lakefront residences’ classic design with a contemporary and light-filled floor plan. The main level features almost 3,000 square feet of open living, from the charming entry with multiple back of house spaces to the central kitchen and living room with stone clad fireplace.
An ARDA for indoor living goes to
Visbeen Architects, Inc.
Designers: Vision Interiors by Visbeen with Visbeen Architects, Inc.
From: East Grand Rapids, Michigan
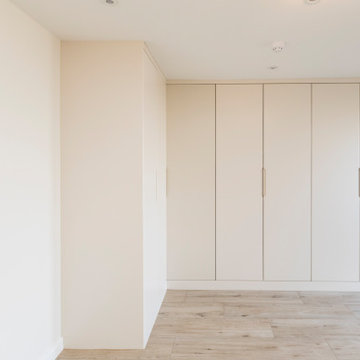
We incorporated a car port into the remodelled house to achieve a very large enrance hall. Bespoke handle-less floor to ceiling cupbords were then installed in a spray painted finish to match the walls. They incorporate cloaks hanging, space for vaccum cleaner and other storage. Panels were incorporated into the rear to access the tails for underfloor heating
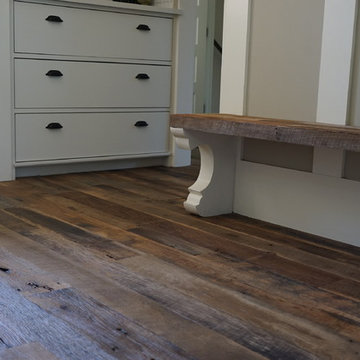
This house is great for a dutch door. The paneling theme in the entry came out great
Inspiration for a medium sized rural front door in San Francisco with beige walls, dark hardwood flooring and a blue front door.
Inspiration for a medium sized rural front door in San Francisco with beige walls, dark hardwood flooring and a blue front door.
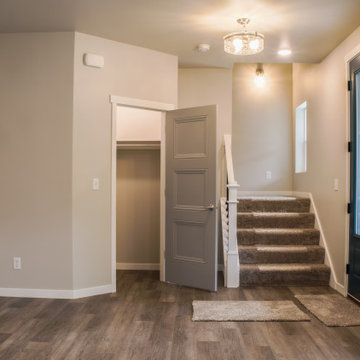
Design ideas for a medium sized traditional front door in Other with beige walls, medium hardwood flooring, brown floors, a pivot front door and a blue front door.
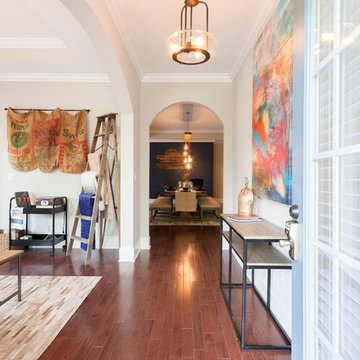
Matt Muller
Photo of a medium sized bohemian foyer in Nashville with beige walls, medium hardwood flooring and a blue front door.
Photo of a medium sized bohemian foyer in Nashville with beige walls, medium hardwood flooring and a blue front door.
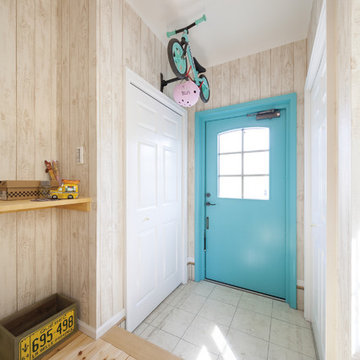
Inspiration for a beach style hallway in Other with beige walls, a single front door, a blue front door and grey floors.
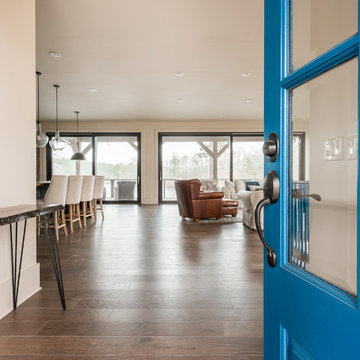
Winans Homes
Design ideas for a medium sized modern front door in Atlanta with beige walls, medium hardwood flooring, a double front door and a blue front door.
Design ideas for a medium sized modern front door in Atlanta with beige walls, medium hardwood flooring, a double front door and a blue front door.
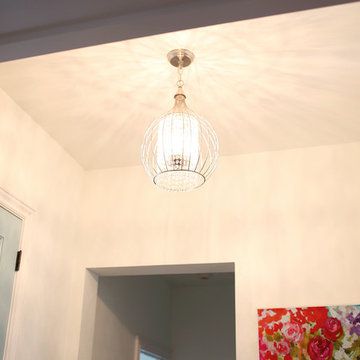
Mandy Stansberry
Inspiration for a medium sized traditional foyer in Oklahoma City with beige walls, dark hardwood flooring, a single front door and a blue front door.
Inspiration for a medium sized traditional foyer in Oklahoma City with beige walls, dark hardwood flooring, a single front door and a blue front door.
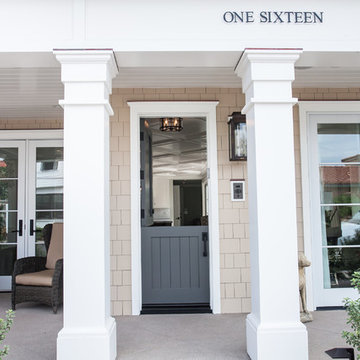
Photo of a medium sized classic entrance in Orange County with beige walls, medium hardwood flooring, a stable front door, a blue front door and brown floors.
Entrance with Beige Walls and a Blue Front Door Ideas and Designs
8