Entrance with Beige Walls and a Blue Front Door Ideas and Designs
Sort by:Popular Today
101 - 120 of 311 photos
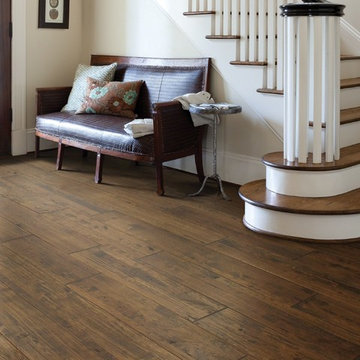
Small traditional hallway in Toronto with beige walls, ceramic flooring, a single front door and a blue front door.
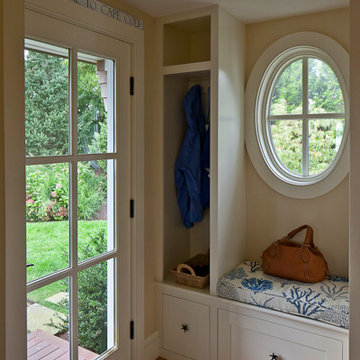
Photo Credits: Brian Vanden Brink
Medium sized coastal front door in Boston with beige walls, medium hardwood flooring, a single front door, a blue front door, brown floors and feature lighting.
Medium sized coastal front door in Boston with beige walls, medium hardwood flooring, a single front door, a blue front door, brown floors and feature lighting.
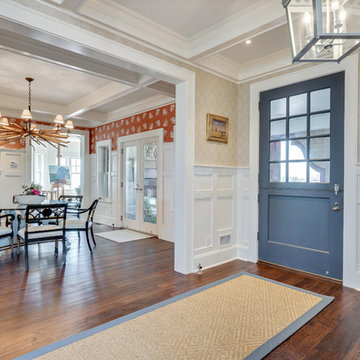
Motion City Media
Inspiration for a medium sized coastal front door in New York with beige walls, terracotta flooring, a single front door, a blue front door and brown floors.
Inspiration for a medium sized coastal front door in New York with beige walls, terracotta flooring, a single front door, a blue front door and brown floors.
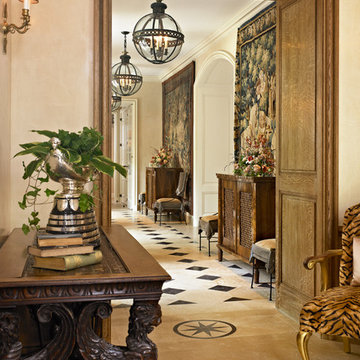
From its English-style conservatory to its wealth of French doors, this impressive family home - at once stately, yet welcoming - ushers the vitality of its premiere urban setting into historically-inspired interiors. Here, soaring ceilings, inlaid floors, and marble-wrapped, walnut-paneled, and mirror-clad walls honor the luxurious traditions of classic European interior architecture. Naturally, symmetry is its muse, evinced through a striking collection of fine furnishings, splendid rugs, art, and accessories - augmented, all, by unexpectedly fresh bursts of color and playfully retro silhouettes. Formal without intimidation -or apology- it personifies the very finest in gracious city living.
Photos by Nathan Kirkman http://nathankirkman.com/
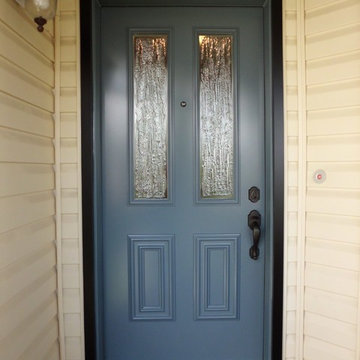
S.I.S. Supply Install Services Ltd.
Design ideas for a medium sized classic front door in Calgary with beige walls, a single front door and a blue front door.
Design ideas for a medium sized classic front door in Calgary with beige walls, a single front door and a blue front door.
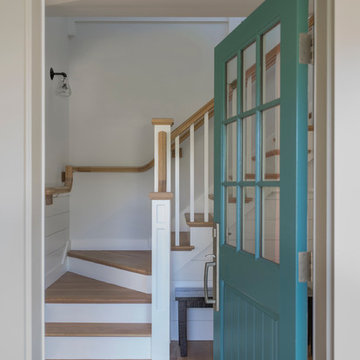
Inspiration for a medium sized coastal front door in Boston with beige walls, light hardwood flooring, a single front door, a blue front door and brown floors.
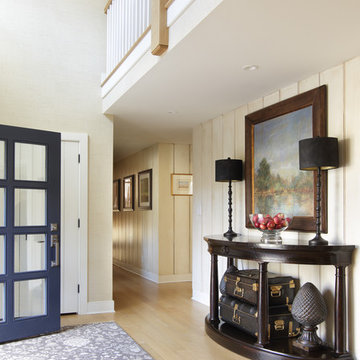
Simply elegant entry hall with bronze chandelier and beautiful front hall stairway leading upstairs. Photography by Peter Rymwid
This is an example of a classic foyer in New York with beige walls, light hardwood flooring, a single front door, a blue front door and feature lighting.
This is an example of a classic foyer in New York with beige walls, light hardwood flooring, a single front door, a blue front door and feature lighting.
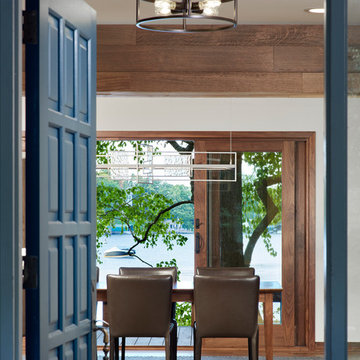
Peter VonDeLinde Visuals
Design ideas for a medium sized coastal foyer in Minneapolis with beige walls, medium hardwood flooring, a single front door, a blue front door and brown floors.
Design ideas for a medium sized coastal foyer in Minneapolis with beige walls, medium hardwood flooring, a single front door, a blue front door and brown floors.
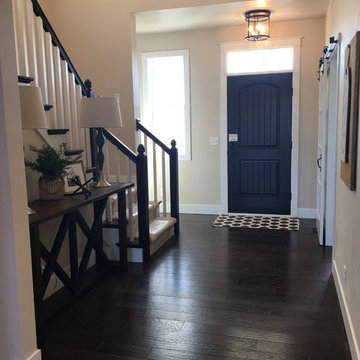
The front entrance leads into the living room and has a large unique chandelier above. To one side is a pocket office with sliding doors and the other side has stairs to the second level.
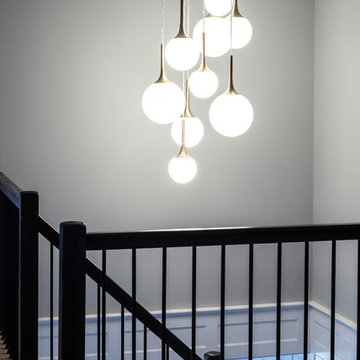
Small traditional front door in New York with beige walls, light hardwood flooring, a single front door, a blue front door and beige floors.
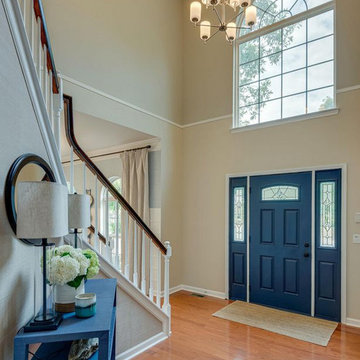
Foyer Remodel in suburban home
Photo of an expansive traditional foyer in Nashville with beige walls, medium hardwood flooring, a single front door, a blue front door and orange floors.
Photo of an expansive traditional foyer in Nashville with beige walls, medium hardwood flooring, a single front door, a blue front door and orange floors.
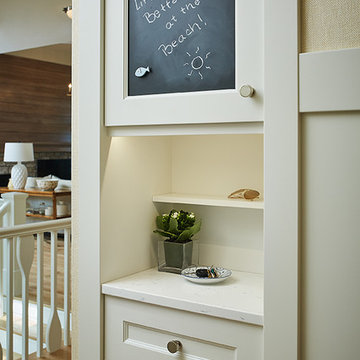
Builder: Segard Builders
Photographer: Ashley Avila Photography
Symmetry and traditional sensibilities drive this homes stately style. Flanking garages compliment a grand entrance and frame a roundabout style motor court. On axis, and centered on the homes roofline is a traditional A-frame dormer. The walkout rear elevation is covered by a paired column gallery that is connected to the main levels living, dining, and master bedroom. Inside, the foyer is centrally located, and flanked to the right by a grand staircase. To the left of the foyer is the homes private master suite featuring a roomy study, expansive dressing room, and bedroom. The dining room is surrounded on three sides by large windows and a pair of French doors open onto a separate outdoor grill space. The kitchen island, with seating for seven, is strategically placed on axis to the living room fireplace and the dining room table. Taking a trip down the grand staircase reveals the lower level living room, which serves as an entertainment space between the private bedrooms to the left and separate guest bedroom suite to the right. Rounding out this plans key features is the attached garage, which has its own separate staircase connecting it to the lower level as well as the bonus room above.
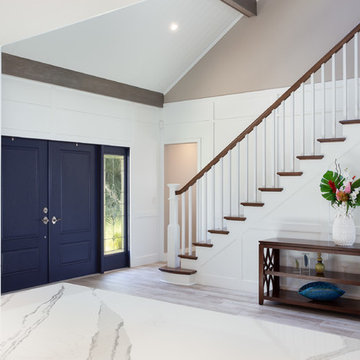
Elegant, coastal home renovation of 1980's home on the Banana River in Indian Harbour Beach, FL. Grand two story entry welcomes you with a custom stair case and railing. Wood beams accent the expansive ceiling.
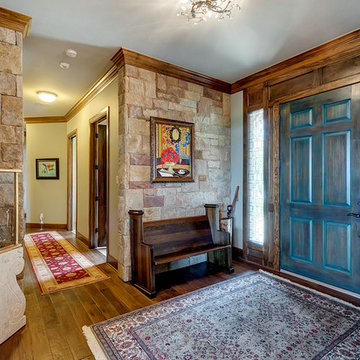
Imagery Intelligence, LLC
Design ideas for a medium sized rustic foyer in Dallas with beige walls, dark hardwood flooring, a single front door, a blue front door and brown floors.
Design ideas for a medium sized rustic foyer in Dallas with beige walls, dark hardwood flooring, a single front door, a blue front door and brown floors.
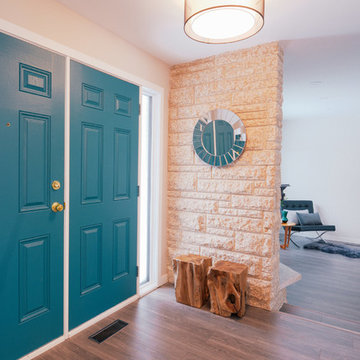
This is an example of a small midcentury foyer in Other with beige walls, light hardwood flooring, a double front door and a blue front door.
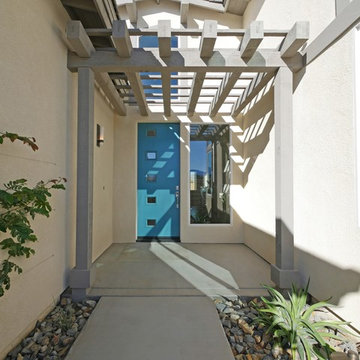
Photography by Abode Image
Inspiration for a medium sized contemporary front door in Los Angeles with beige walls, a single front door and a blue front door.
Inspiration for a medium sized contemporary front door in Los Angeles with beige walls, a single front door and a blue front door.
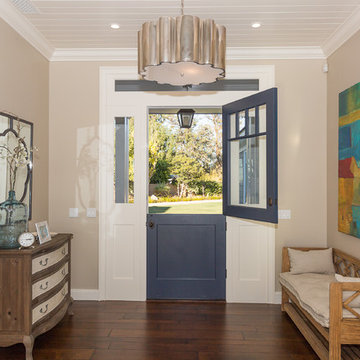
A blended mixture of rustic and modern, this entry offered an interesting space to pause and take off your shoes. Photo by: Brett Hickman
This is an example of a medium sized classic foyer in Orange County with beige walls, dark hardwood flooring, a stable front door and a blue front door.
This is an example of a medium sized classic foyer in Orange County with beige walls, dark hardwood flooring, a stable front door and a blue front door.
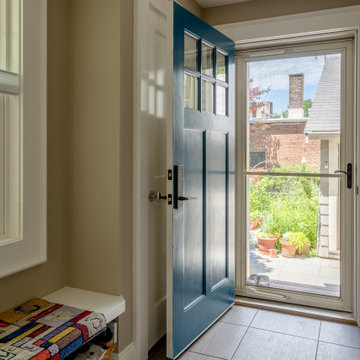
Photo of a small traditional boot room in Boston with beige walls, porcelain flooring, a single front door, a blue front door and grey floors.
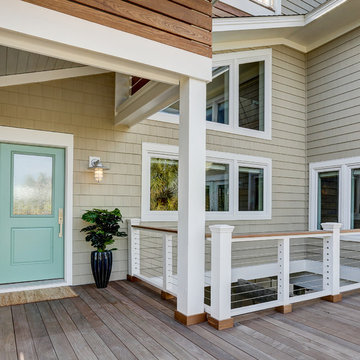
Mark Steelman
Inspiration for a large beach style front door in Other with beige walls, medium hardwood flooring, a single front door and a blue front door.
Inspiration for a large beach style front door in Other with beige walls, medium hardwood flooring, a single front door and a blue front door.
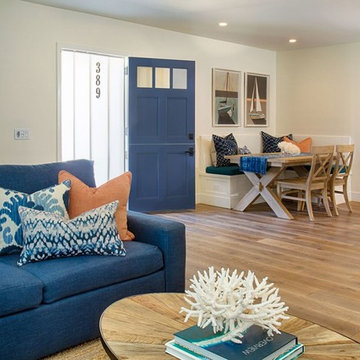
Beach style entryway with corner breakfast nook. Opening to spacious living room.
Photography by Darlene Halaby
Inspiration for a large contemporary front door in Orange County with beige walls, medium hardwood flooring, a single front door, a blue front door and brown floors.
Inspiration for a large contemporary front door in Orange County with beige walls, medium hardwood flooring, a single front door, a blue front door and brown floors.
Entrance with Beige Walls and a Blue Front Door Ideas and Designs
6