Entrance with Beige Walls and a Blue Front Door Ideas and Designs
Refine by:
Budget
Sort by:Popular Today
41 - 60 of 311 photos
Item 1 of 3
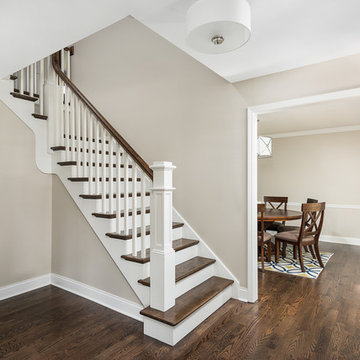
Picture Perfect House
Photo of a medium sized classic foyer in Chicago with medium hardwood flooring, a blue front door, brown floors, beige walls and a single front door.
Photo of a medium sized classic foyer in Chicago with medium hardwood flooring, a blue front door, brown floors, beige walls and a single front door.
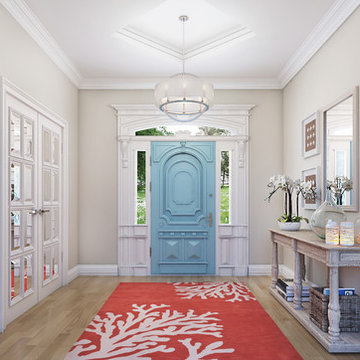
Inspired by elegance and simplicity the Portland collection is on trend with today's decor. The clear organza hardback shade with light gray trim encases the candelabras that emit a soft glow making any room visually appealing. The Brushed Nickel finish completes the look where fashion meets form. Also available in a Western Bronze finish and a complementing light amber organza hardback shade with bronze trim.
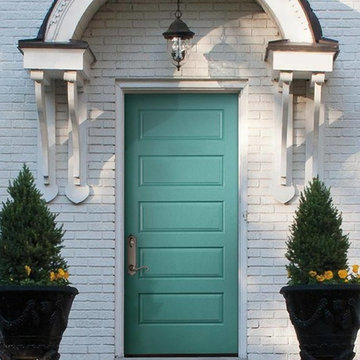
Inspiration for a medium sized traditional front door in Omaha with beige walls, a single front door and a blue front door.
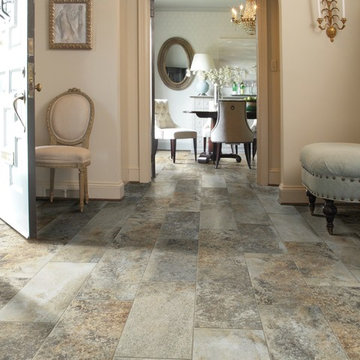
Inspiration for a small traditional hallway in Toronto with beige walls, a single front door, a blue front door and ceramic flooring.
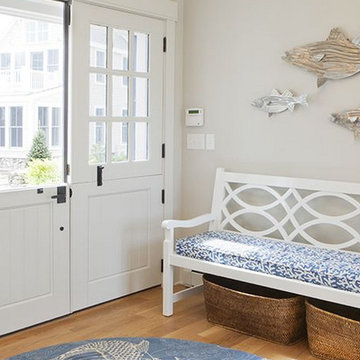
Medium sized coastal entrance in Boston with beige walls, light hardwood flooring, a stable front door and a blue front door.
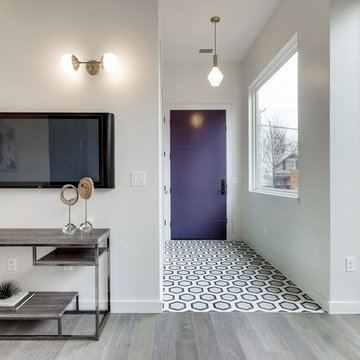
Contemporary hallway in Other with beige walls, a single front door, a blue front door and multi-coloured floors.
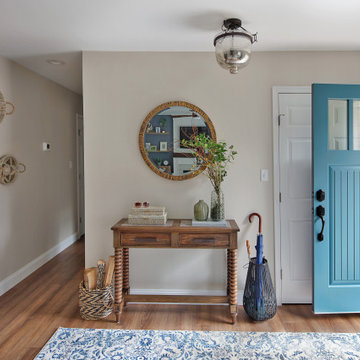
Nestled in the Pocono mountains, the house had been on the market for a while, and no one had any interest in it. Then along comes our lovely client, who was ready to put roots down here, leaving Philadelphia, to live closer to her daughter.
She had a vision of how to make this older small ranch home, work for her. This included images of baking in a beautiful kitchen, lounging in a calming bedroom, and hosting family and friends, toasting to life and traveling! We took that vision, and working closely with our contractors, carpenters, and product specialists, spent 8 months giving this home new life. This included renovating the entire interior, adding an addition for a new spacious master suite, and making improvements to the exterior.
It is now, not only updated and more functional; it is filled with a vibrant mix of country traditional style. We are excited for this new chapter in our client’s life, the memories she will make here, and are thrilled to have been a part of this ranch house Cinderella transformation.
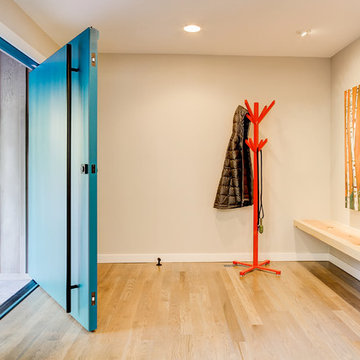
A large, bright blue, pivot door sets the contemporary mood as soon as you enter. The blue door contrasts with the bright orange coat rack and artwork.
Photography by Travis Petersen.
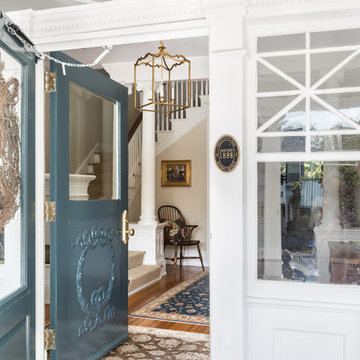
Angie Seckinger
Design ideas for a classic foyer in DC Metro with beige walls, medium hardwood flooring, a single front door, a blue front door and brown floors.
Design ideas for a classic foyer in DC Metro with beige walls, medium hardwood flooring, a single front door, a blue front door and brown floors.
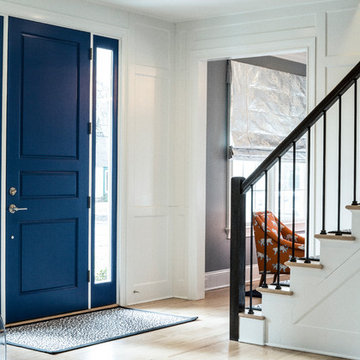
Photo of a small traditional front door in New York with beige walls, light hardwood flooring, a single front door, a blue front door and beige floors.
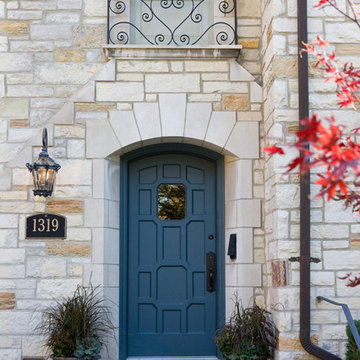
Original front entry to the home. The refrigerator and pantry doors in the kitchen were styled to match the original door. Leslie Schwartz Photography.
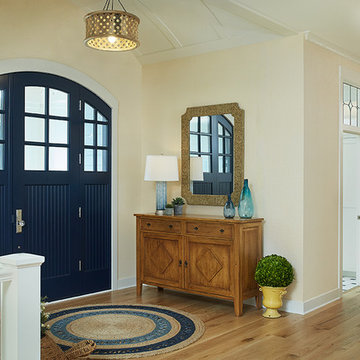
Builder: Segard Builders
Photographer: Ashley Avila Photography
Symmetry and traditional sensibilities drive this homes stately style. Flanking garages compliment a grand entrance and frame a roundabout style motor court. On axis, and centered on the homes roofline is a traditional A-frame dormer. The walkout rear elevation is covered by a paired column gallery that is connected to the main levels living, dining, and master bedroom. Inside, the foyer is centrally located, and flanked to the right by a grand staircase. To the left of the foyer is the homes private master suite featuring a roomy study, expansive dressing room, and bedroom. The dining room is surrounded on three sides by large windows and a pair of French doors open onto a separate outdoor grill space. The kitchen island, with seating for seven, is strategically placed on axis to the living room fireplace and the dining room table. Taking a trip down the grand staircase reveals the lower level living room, which serves as an entertainment space between the private bedrooms to the left and separate guest bedroom suite to the right. Rounding out this plans key features is the attached garage, which has its own separate staircase connecting it to the lower level as well as the bonus room above.
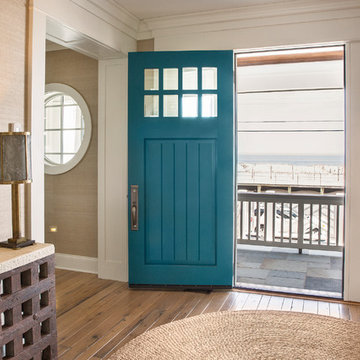
Entrance - JeldWen door, Marvin windows, heart pine floors
Medium sized coastal front door in New York with medium hardwood flooring, a single front door, a blue front door and beige walls.
Medium sized coastal front door in New York with medium hardwood flooring, a single front door, a blue front door and beige walls.
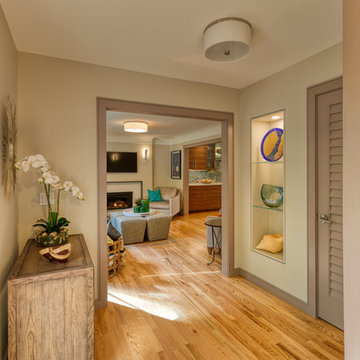
Our client decided to move back into her family home to take care of her aging father. A remodel and size-appropriate addition transformed this home to allow both generations to live safely and comfortably. This remodel and addition was designed and built by Meadowlark Design+Build in Ann Arbor, Michigan. Photo credits Sean Carter
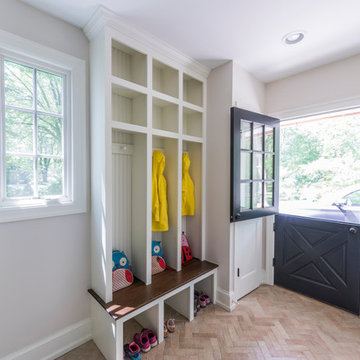
Back entry mudroom off the garage has built in storage for shoes, jackets. 2x8 herringbone tile pattern and walnut accents.
Design ideas for a large classic boot room in Philadelphia with beige walls, dark hardwood flooring, a blue front door, beige floors and a stable front door.
Design ideas for a large classic boot room in Philadelphia with beige walls, dark hardwood flooring, a blue front door, beige floors and a stable front door.
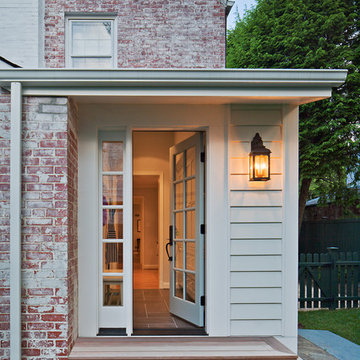
Mudroom addition with IPE wood deck. Mudroom connects existing garage to kitchen and features a wall of storage cabinets.
Photo by Allen Russ
Photo of a small traditional boot room in DC Metro with beige walls, porcelain flooring, a single front door and a blue front door.
Photo of a small traditional boot room in DC Metro with beige walls, porcelain flooring, a single front door and a blue front door.
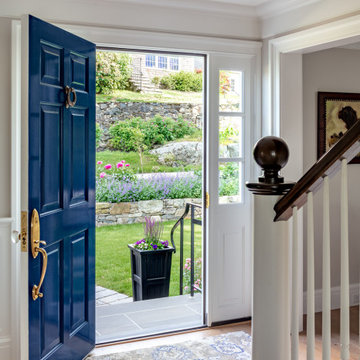
Photo of a medium sized classic front door in Boston with beige walls, light hardwood flooring, a single front door and a blue front door.
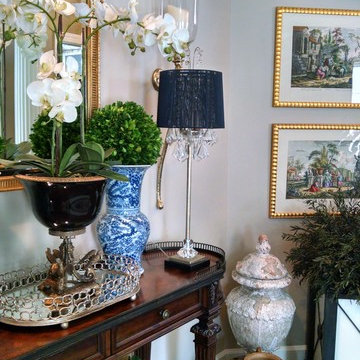
When you walk into your home, make sure it welcomes you with open arms. Then it needs to wrap its arms around you and give a warm hug.
Inspiration for a small classic foyer in DC Metro with beige walls, dark hardwood flooring, a single front door and a blue front door.
Inspiration for a small classic foyer in DC Metro with beige walls, dark hardwood flooring, a single front door and a blue front door.
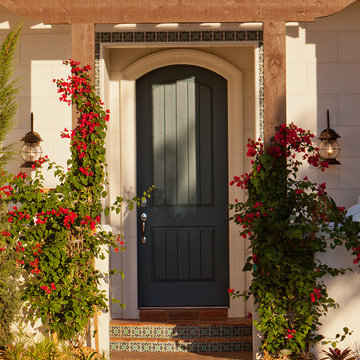
Inspired by the laid-back California lifestyle, the Baylin’s many windows fill the house upstairs and down with a welcoming light that lends it a casual-contemporary feel. Of course, there’s nothing casual about the detailed craftsmanship or state-of-the-art technologies and appliances that make this a Cannon classic. A customized one-floor option is available.
Gene Pollux Photography
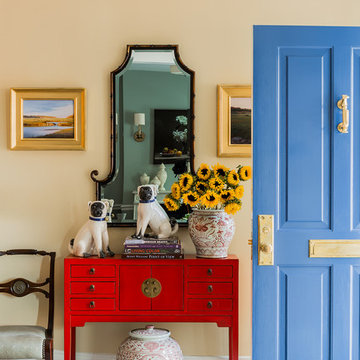
Michael Lee Photography
Inspiration for a large classic foyer in Boston with beige walls, light hardwood flooring, a pivot front door and a blue front door.
Inspiration for a large classic foyer in Boston with beige walls, light hardwood flooring, a pivot front door and a blue front door.
Entrance with Beige Walls and a Blue Front Door Ideas and Designs
3