Entrance with Beige Walls and a Drop Ceiling Ideas and Designs
Refine by:
Budget
Sort by:Popular Today
1 - 20 of 198 photos
Item 1 of 3

Our clients were in much need of a new porch for extra storage of shoes and coats and well as a uplift for the exterior of thier home. We stripped the house back to bare brick, redesigned the layouts for a new porch, driveway so it felt inviting & homely. They wanted to inject some fun and energy into the house, which we did with a mix of contemporary and Mid-Century print tiles with tongue and grove bespoke panelling & shelving, bringing it to life with calm classic pastal greens and beige.

Inspiration for an expansive foyer in Seattle with beige walls, marble flooring, a double front door, multi-coloured floors and a drop ceiling.

Design ideas for a classic foyer in Miami with beige walls, medium hardwood flooring, a single front door, a glass front door, brown floors, a timber clad ceiling, a drop ceiling and tongue and groove walls.

This is an example of a large foyer in Raleigh with beige walls, marble flooring, a single front door, a dark wood front door, beige floors, a drop ceiling and panelled walls.

Liadesign
This is an example of a medium sized contemporary foyer with beige walls, light hardwood flooring, a single front door, a white front door and a drop ceiling.
This is an example of a medium sized contemporary foyer with beige walls, light hardwood flooring, a single front door, a white front door and a drop ceiling.

This long expansive runway is the center of this home. The entryway called for 3 runners, 3 console tables, along with a cowhide bench. You can see straight through the family room into the backyard. Don't forget to look up, there you will find exposed beams inside the multiple trays that span the length of the hallway

Photo of a traditional foyer in Other with beige walls, medium hardwood flooring, a single front door, a dark wood front door, a drop ceiling and wainscoting.

The entryway's tray ceiling is enhanced with the same wallpaper used on the dining room walls and the corridors. A contemporary polished chrome LED pendant light adds graceful movement and a unique style.

Inspiration for a medium sized traditional hallway in Other with beige walls, porcelain flooring, a single front door, a blue front door, grey floors and a drop ceiling.
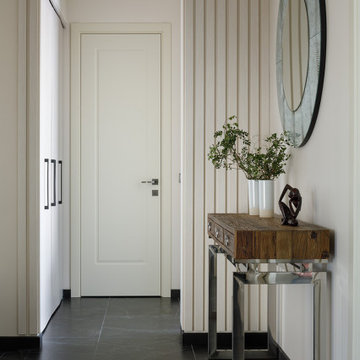
Архитектор-дизайнер: Ирина Килина
Дизайнер: Екатерина Дудкина
This is an example of a medium sized contemporary vestibule in Saint Petersburg with beige walls, porcelain flooring, a single front door, black floors, a drop ceiling and panelled walls.
This is an example of a medium sized contemporary vestibule in Saint Petersburg with beige walls, porcelain flooring, a single front door, black floors, a drop ceiling and panelled walls.
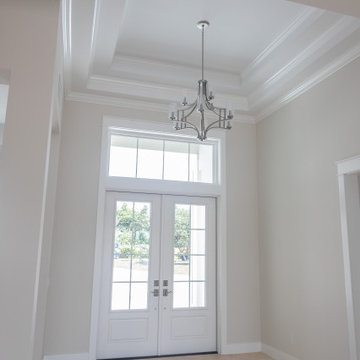
Grand entryway with white double doors, silver chandelier, and tray ceiling detailing.
Photo of a medium sized classic foyer in Miami with beige walls, a double front door, a white front door, beige floors and a drop ceiling.
Photo of a medium sized classic foyer in Miami with beige walls, a double front door, a white front door, beige floors and a drop ceiling.

L’ingresso: sulla parte destra dell’ingresso la nicchia è stata ingrandita con l’inserimento di un mobile su misura che funge da svuota-tasche e scarpiera. Qui il soffitto si abbassa e crea una zona di “compressione” in modo da allargare lo spazio della zona Living una volta superato l’arco ed il gradino!

Laurel Way Beverly Hills resort style modern home foyer glass floor walkway. Photo by William MacCollum.
Inspiration for an expansive modern foyer in Los Angeles with beige walls, white floors, a drop ceiling and feature lighting.
Inspiration for an expansive modern foyer in Los Angeles with beige walls, white floors, a drop ceiling and feature lighting.

Type : Appartement
Lieu : Paris 16e arrondissement
Superficie : 87 m²
Description : Rénovation complète d'un appartement bourgeois, création d'ambiance, élaboration des plans 2D, maquette 3D, suivi des travaux.
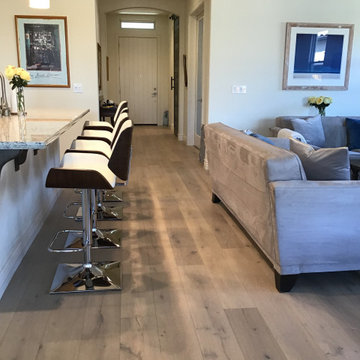
Balboa Oak Hardwood– The Alta Vista Hardwood Flooring is a return to vintage European Design. These beautiful classic and refined floors are crafted out of French White Oak, a premier hardwood species that has been used for everything from flooring to shipbuilding over the centuries due to its stability.
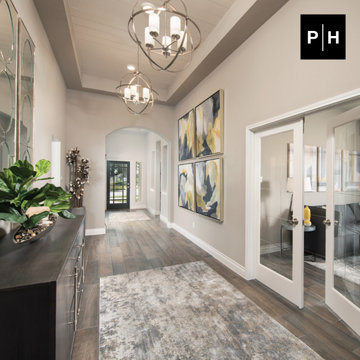
Entryway
This is an example of a hallway in Austin with beige walls, medium hardwood flooring, a single front door, a black front door and a drop ceiling.
This is an example of a hallway in Austin with beige walls, medium hardwood flooring, a single front door, a black front door and a drop ceiling.
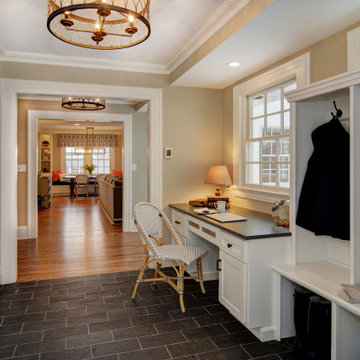
This bright mudroom off of a new rear entry addition features spacious cubbies and coat hooks, custom closets and a spacious home office desk overlooking the deck beyond. Past the mudroom is the new family room. J&C Renovations, DRP Interiors, In House Photography
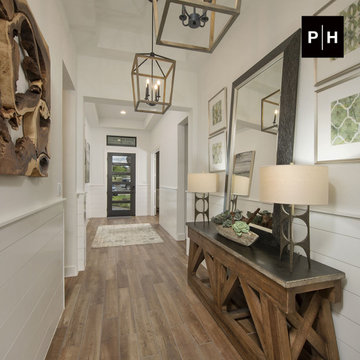
Entryway
Photo of a hallway in Other with beige walls, medium hardwood flooring, a single front door, a dark wood front door, a drop ceiling and tongue and groove walls.
Photo of a hallway in Other with beige walls, medium hardwood flooring, a single front door, a dark wood front door, a drop ceiling and tongue and groove walls.
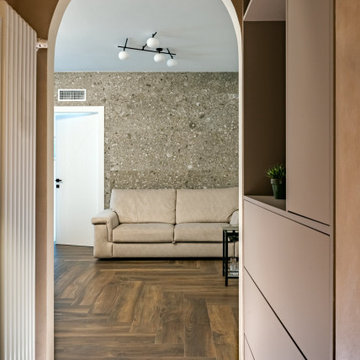
Il Living: cuore della casa, esso viene enfatizzato da un ingresso dalle tonalità calde ed accoglienti, con il Ceppo di Grè utilizzato prima a pavimento e poi sulla parete di fronte, già visibile attraverso l’arco che divide le due zone di con un gradino, segnalato ed illuminato immediatamente all’apertura della porta di ingresso, dove troviamo successivamente un pavimento con una posa a spina ortogonale rispetto all’orientamento delle pareti che va a rompere la continuità delle classiche linee a correre che indirizzano lo sguardo solo in una direzione.
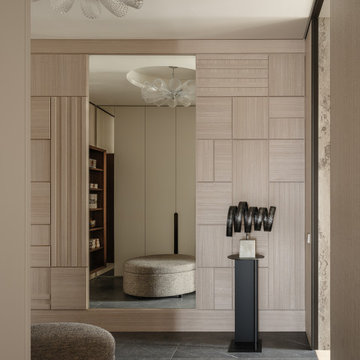
Medium sized modern vestibule in Moscow with beige walls, porcelain flooring, grey floors, a drop ceiling, wainscoting and feature lighting.
Entrance with Beige Walls and a Drop Ceiling Ideas and Designs
1