Entrance with Beige Walls and Purple Walls Ideas and Designs
Refine by:
Budget
Sort by:Popular Today
1 - 20 of 27,488 photos
Item 1 of 3

Photo of a farmhouse foyer in Gloucestershire with beige walls, dark hardwood flooring, a single front door, a white front door and brown floors.

Large entrance hallway
Inspiration for a large rural entrance in Hampshire with beige walls and light hardwood flooring.
Inspiration for a large rural entrance in Hampshire with beige walls and light hardwood flooring.

Neutral, modern entrance hall with styled table and mirror.
This is an example of a large scandi hallway in Wiltshire with beige walls, porcelain flooring, grey floors and feature lighting.
This is an example of a large scandi hallway in Wiltshire with beige walls, porcelain flooring, grey floors and feature lighting.

Photo by Read McKendree
Design ideas for a farmhouse foyer in Burlington with beige walls, a single front door, a dark wood front door, grey floors, a timber clad ceiling and wood walls.
Design ideas for a farmhouse foyer in Burlington with beige walls, a single front door, a dark wood front door, grey floors, a timber clad ceiling and wood walls.

Jane Beiles
Photo of a medium sized classic boot room in DC Metro with beige walls, a single front door, a white front door, beige floors and light hardwood flooring.
Photo of a medium sized classic boot room in DC Metro with beige walls, a single front door, a white front door, beige floors and light hardwood flooring.

Design ideas for a classic foyer in Miami with beige walls, medium hardwood flooring, a single front door, a glass front door, brown floors, a timber clad ceiling, a drop ceiling and tongue and groove walls.

Rear foyer entry
Photography: Stacy Zarin Goldberg Photography; Interior Design: Kristin Try Interiors; Builder: Harry Braswell, Inc.
This is an example of a coastal hallway in DC Metro with beige walls, a single front door, a glass front door and black floors.
This is an example of a coastal hallway in DC Metro with beige walls, a single front door, a glass front door and black floors.
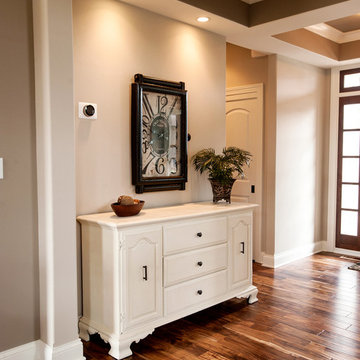
Photo of a medium sized classic foyer in Milwaukee with beige walls, dark hardwood flooring, a single front door and a dark wood front door.

The mud room in this Bloomfield Hills residence was a part of a whole house renovation and addition, completed in 2016. Directly adjacent to the indoor gym, outdoor pool, and motor court, this room had to serve a variety of functions. The tile floor in the mud room is in a herringbone pattern with a tile border that extends the length of the hallway. Two sliding doors conceal a utility room that features cabinet storage of the children's backpacks, supplies, coats, and shoes. The room also has a stackable washer/dryer and sink to clean off items after using the gym, pool, or from outside. Arched French doors along the motor court wall allow natural light to fill the space and help the hallway feel more open.

Formal front entry is dressed up with oriental carpet, black metal console tables and matching oversized round gilded wood mirrors.
Photo of a large traditional foyer in Philadelphia with beige walls, dark hardwood flooring, a single front door, a black front door and brown floors.
Photo of a large traditional foyer in Philadelphia with beige walls, dark hardwood flooring, a single front door, a black front door and brown floors.
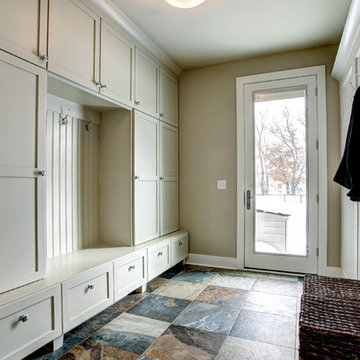
Photos by Kaity
Inspiration for a medium sized classic boot room in Grand Rapids with beige walls, ceramic flooring, a single front door and a white front door.
Inspiration for a medium sized classic boot room in Grand Rapids with beige walls, ceramic flooring, a single front door and a white front door.

Medium sized classic boot room in Providence with beige walls, ceramic flooring, a single front door and a white front door.
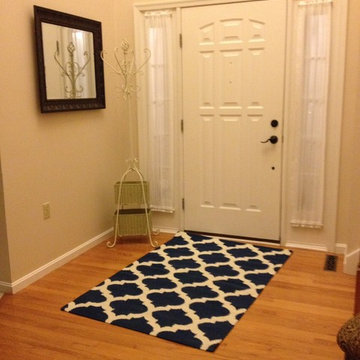
Small contemporary front door in Other with beige walls, medium hardwood flooring, a single front door and a white front door.
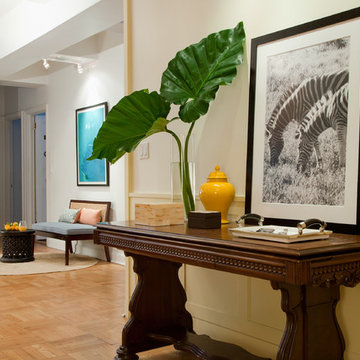
Juxtaposing the rustic beauty of an African safari with the electric pop of neon colors pulled this home together with amazing playfulness and free spiritedness.
We took a modern interpretation of tribal patterns in the textiles and cultural, hand-crafted accessories, then added the client’s favorite colors, turquoise and lime, to lend a relaxed vibe throughout, perfect for their teenage children to feel right at home.

Emily Followill
Medium sized traditional boot room in Atlanta with beige walls, medium hardwood flooring, a single front door, a glass front door and brown floors.
Medium sized traditional boot room in Atlanta with beige walls, medium hardwood flooring, a single front door, a glass front door and brown floors.
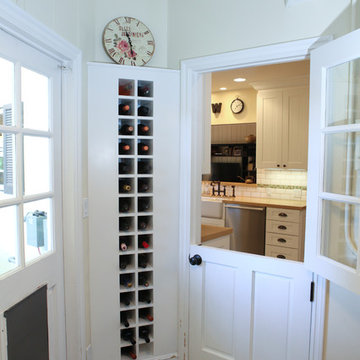
Design ideas for a small classic vestibule in Los Angeles with beige walls, a single front door and a white front door.

Foyer
Design ideas for a medium sized classic hallway in Chicago with beige walls, a single front door, medium hardwood flooring, a dark wood front door and feature lighting.
Design ideas for a medium sized classic hallway in Chicago with beige walls, a single front door, medium hardwood flooring, a dark wood front door and feature lighting.

Alternate view of main entrance showing ceramic tile floor meeting laminate hardwood floor, open foyer to above, open staircase, main entry door featuring twin sidelights. Photo: ACHensler
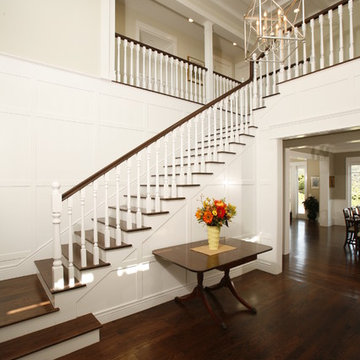
The two-story entry provides a view into the adjoining dining room and a glimpse of the canyons beyond.
Photo of a classic entrance in Los Angeles with beige walls.
Photo of a classic entrance in Los Angeles with beige walls.
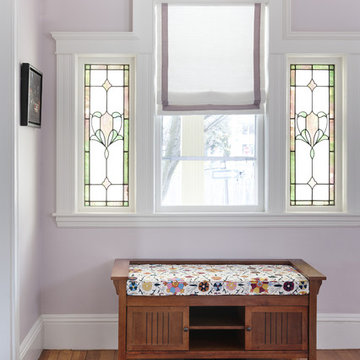
Photography: Ben Gebo
Inspiration for a victorian entrance in Boston with purple walls.
Inspiration for a victorian entrance in Boston with purple walls.
Entrance with Beige Walls and Purple Walls Ideas and Designs
1