Entrance with Beige Walls and Wainscoting Ideas and Designs
Refine by:
Budget
Sort by:Popular Today
1 - 20 of 154 photos
Item 1 of 3

Design ideas for a large mediterranean foyer in Boston with beige walls, beige floors and wainscoting.
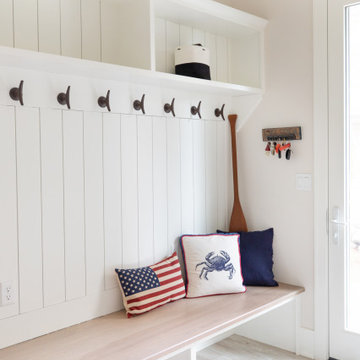
www.lowellcustomhomes.com - Lake Geneva, WI,
Medium sized beach style boot room in Milwaukee with beige walls, medium hardwood flooring, a single front door, a white front door and wainscoting.
Medium sized beach style boot room in Milwaukee with beige walls, medium hardwood flooring, a single front door, a white front door and wainscoting.

We did the painting, flooring, electricity, and lighting. As well as the meeting room remodeling. We did a cubicle office addition. We divided small offices for the employee. Float tape texture, sheetrock, cabinet, front desks, drop ceilings, we did all of them and the final look exceed client expectation

Design ideas for a large modern foyer with beige walls, light hardwood flooring, a double front door, a dark wood front door, brown floors, a drop ceiling and wainscoting.

Photo of a traditional foyer in Other with beige walls, medium hardwood flooring, a single front door, a dark wood front door, a drop ceiling and wainscoting.
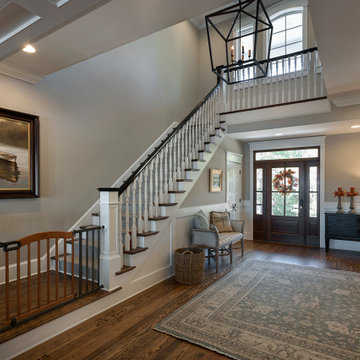
Foyer
Photo of an expansive classic foyer in Other with beige walls, medium hardwood flooring, a single front door, a medium wood front door, brown floors and wainscoting.
Photo of an expansive classic foyer in Other with beige walls, medium hardwood flooring, a single front door, a medium wood front door, brown floors and wainscoting.
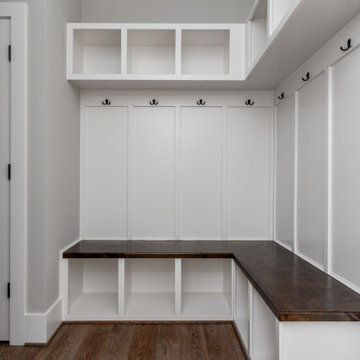
Design ideas for a traditional boot room in Charlotte with beige walls, medium hardwood flooring and wainscoting.

Design ideas for a medium sized classic hallway in San Francisco with beige walls, light hardwood flooring, a single front door, beige floors and wainscoting.

Photo of a country foyer in Richmond with beige walls, light hardwood flooring, a single front door, a brown front door, brown floors and wainscoting.

Entry hall with inlay marble floor and raised panel led glass door
Photo of a medium sized classic vestibule in Melbourne with beige walls, marble flooring, a double front door, a medium wood front door, beige floors, a coffered ceiling and wainscoting.
Photo of a medium sized classic vestibule in Melbourne with beige walls, marble flooring, a double front door, a medium wood front door, beige floors, a coffered ceiling and wainscoting.
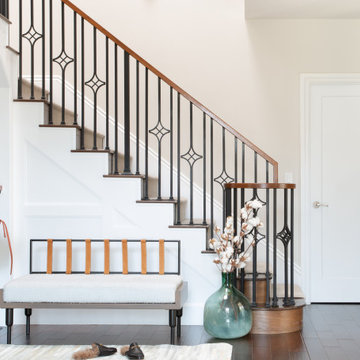
THe antique door in the foyer was a lucky find! Incorporated here with a custom made bench with Leather straps
This is an example of a large traditional hallway in San Francisco with beige walls, a single front door, a brown front door, brown floors and wainscoting.
This is an example of a large traditional hallway in San Francisco with beige walls, a single front door, a brown front door, brown floors and wainscoting.
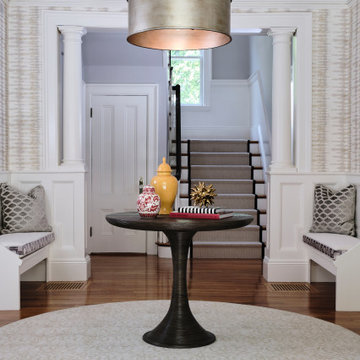
We transformed the light and bright traditional entry way into a more sophisticated and transitional design. We did this by using neutral tones throughout, installing elevated patterns and textures, and adding modern furnishings. The space is grounded by a beautiful Landry and Arcari rug, which compliments the neutral yet dramatic wallpaper by Kravet. The Rope Center Table by Bungalow 5 fits the space perfectly and acts as a functional place to set items down. Above that the newly installed bold light fixture by Shades of Light illuminates the space. The updated seat cushions allow the homeowners a beautiful and equally durable place to take off their shoes and they can rest easy knowing the Perennials performance fabric will stand the test of time as it is stain and fade resistant, mildew and mold resistant, and bleach cleanable so no matter what accidents may occur throughout the years this fabric will clean up easily and look as good as new.
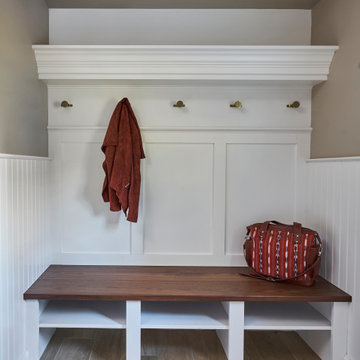
This is an example of a small traditional boot room in Philadelphia with beige walls, porcelain flooring, brown floors and wainscoting.
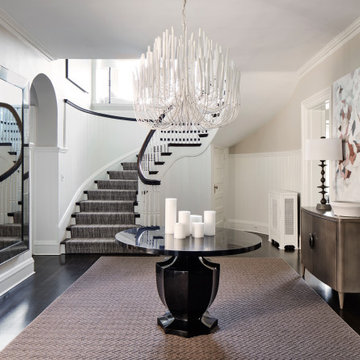
Design ideas for a classic foyer in New York with beige walls, dark hardwood flooring, brown floors and wainscoting.
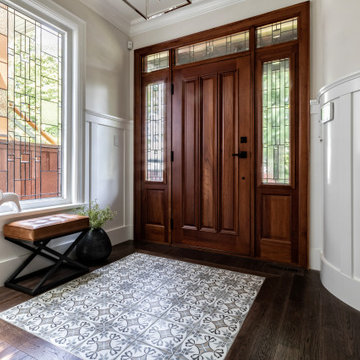
Traditional front entry with a firm nod to the arts & craft movement, uses deep brown wood tones on the oak flooring and matches to the stair posts and rails. The original front entry door had remained in excellent condition for 20 years and only needed a slight touch up on the stain.
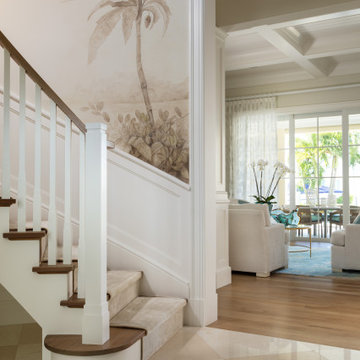
Photo of a medium sized coastal foyer in Miami with beige walls, marble flooring, a brown front door, beige floors and wainscoting.
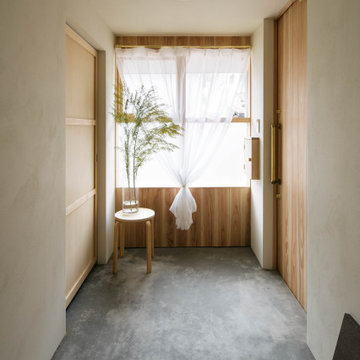
Modern hallway in Nagoya with beige walls, concrete flooring, grey floors, a timber clad ceiling, wainscoting, a single front door and a medium wood front door.
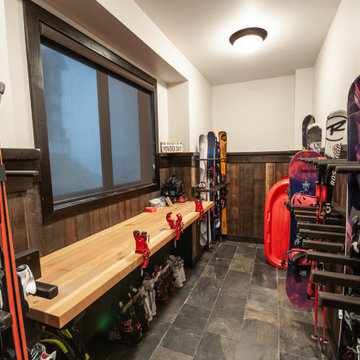
For this ski chalet located just off the run, the owners wanted a Bootroom entry that would provide function and comfort while maintaining the custom rustic look of the chalet.
This family getaway was built with entertaining and guests in mind, so the expansive Bootroom was designed with great flow to be a catch-all space essential for organization of equipment and guests. Nothing in this room is cramped –every inch of space was carefully considered during layout and the result is an ideal design. Beautiful and custom finishes elevate this space.
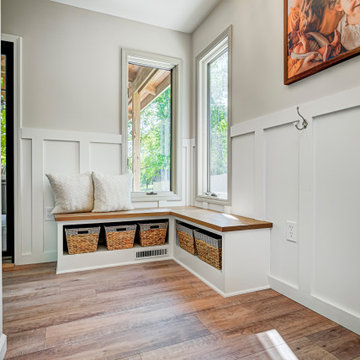
This elegant home remodel created a bright, transitional farmhouse charm, replacing the old, cramped setup with a functional, family-friendly design.
This beautifully designed mudroom was born from a clever space solution for the kitchen. Originally an office, this area became a much-needed mudroom with a new garage entrance. The elegant white and wood theme exudes sophistication, offering ample storage and delightful artwork.
---Project completed by Wendy Langston's Everything Home interior design firm, which serves Carmel, Zionsville, Fishers, Westfield, Noblesville, and Indianapolis.
For more about Everything Home, see here: https://everythinghomedesigns.com/
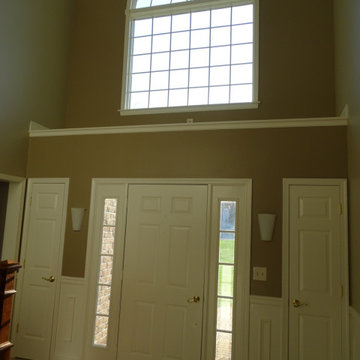
Large traditional foyer in Other with beige walls, dark hardwood flooring, a single front door, a metal front door, brown floors and wainscoting.
Entrance with Beige Walls and Wainscoting Ideas and Designs
1