Entrance with Beige Walls and Wainscoting Ideas and Designs
Refine by:
Budget
Sort by:Popular Today
41 - 60 of 155 photos
Item 1 of 3
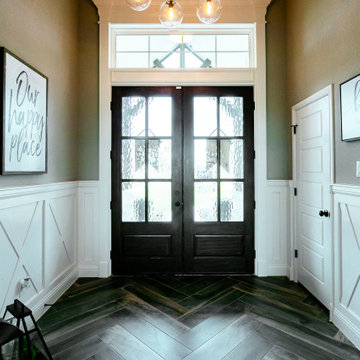
Transom above the glass panel Front Door highlights the front porch ceiling design. Paneled wainscoting and extra trim work complete the picture.
Design ideas for a farmhouse foyer in Dallas with beige walls, dark hardwood flooring, a double front door, a dark wood front door and wainscoting.
Design ideas for a farmhouse foyer in Dallas with beige walls, dark hardwood flooring, a double front door, a dark wood front door and wainscoting.
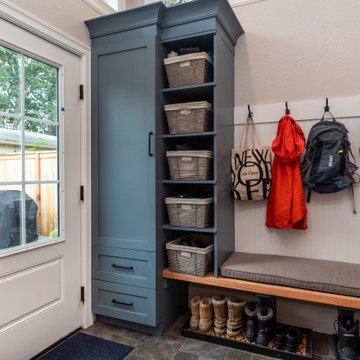
Large country boot room in Denver with beige walls, ceramic flooring, multi-coloured floors, a vaulted ceiling and wainscoting.
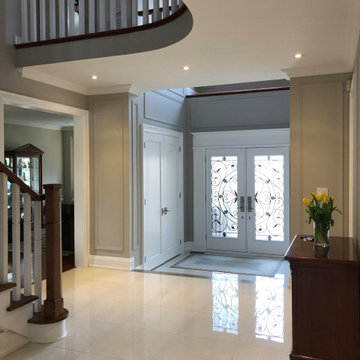
People come and people go - and that's alright with a stunning entranceway like this one!
Inspiration for a medium sized modern front door in Toronto with beige walls, ceramic flooring, a double front door, a white front door, green floors and wainscoting.
Inspiration for a medium sized modern front door in Toronto with beige walls, ceramic flooring, a double front door, a white front door, green floors and wainscoting.
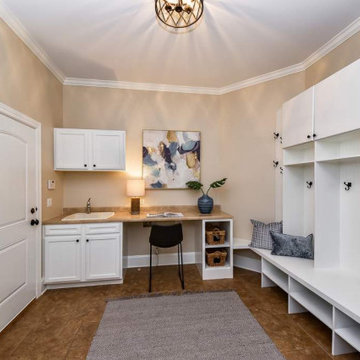
Stay organized with individual lockers and a work station all located conveniently in the mudroom to grab what you need on your way out the door.
Photo of a large classic boot room in Chicago with beige walls, porcelain flooring, a single front door, a white front door, beige floors and wainscoting.
Photo of a large classic boot room in Chicago with beige walls, porcelain flooring, a single front door, a white front door, beige floors and wainscoting.
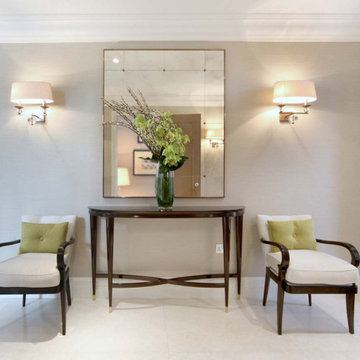
This was a whole house project where I was involved in every element of the build from first fix through to complete interior design and furnishing. I also consulted on all the exterior landscaping and garden design. Working for a very busy single professional who split his time between the city and his Surrey home, I oversaw and implemented all of the design elements working with him, his office team, multiple sub-contractors and the developer. The design was inspired by his travels and love for luxury Art Deco hotels. The brief was to focus on original design with a classic contemporary feel. A carefully curated selection of custom made and antique pieces gave the property instant wow factor and sat seamlessly within this character style home. Additional services included art consultancy, event home staging and seasonal property dressing.
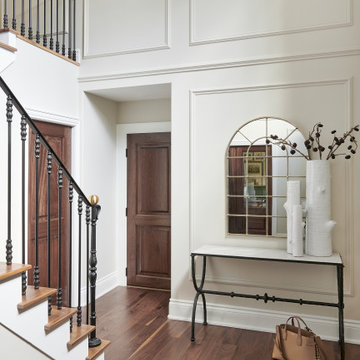
This is an example of a large traditional foyer in Toronto with beige walls, medium hardwood flooring, a single front door, a medium wood front door, brown floors and wainscoting.
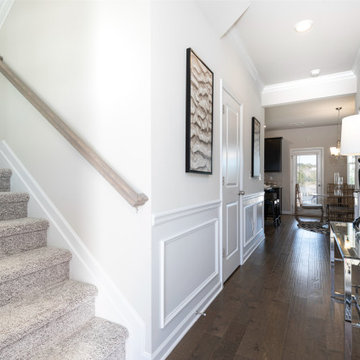
Open entry way with hardwood floors
Photo of a medium sized contemporary hallway in Atlanta with beige walls, dark hardwood flooring, a single front door, a black front door, brown floors and wainscoting.
Photo of a medium sized contemporary hallway in Atlanta with beige walls, dark hardwood flooring, a single front door, a black front door, brown floors and wainscoting.
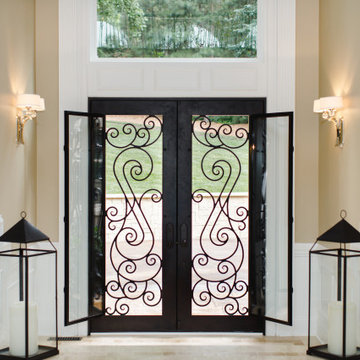
As an added touch to this stunning foyer, these custom double ornate doors boast intricate scrollwork and a sleek Charcoal finish, complete with operable glass for easy cleaning.
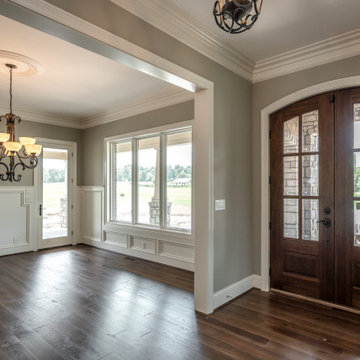
Front door and dining area
Inspiration for a large classic foyer in Other with beige walls, medium hardwood flooring, a double front door, a brown front door, brown floors and wainscoting.
Inspiration for a large classic foyer in Other with beige walls, medium hardwood flooring, a double front door, a brown front door, brown floors and wainscoting.
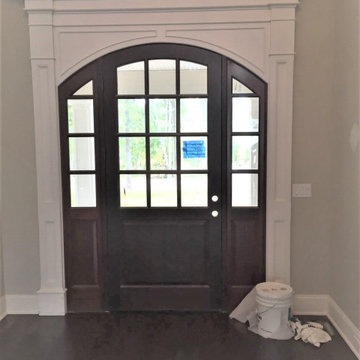
Custom doorway molding
Inspiration for a small traditional front door in New York with beige walls, medium hardwood flooring, a single front door, a dark wood front door, brown floors, a coffered ceiling and wainscoting.
Inspiration for a small traditional front door in New York with beige walls, medium hardwood flooring, a single front door, a dark wood front door, brown floors, a coffered ceiling and wainscoting.
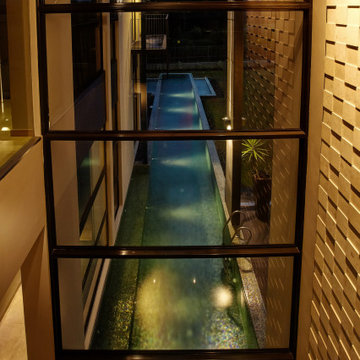
The double height foyer allows a view out to the lap pool and golf course beyond. The double height wall is clad with an 3D stone cladding. The lap pool is finished with glass mosaics.
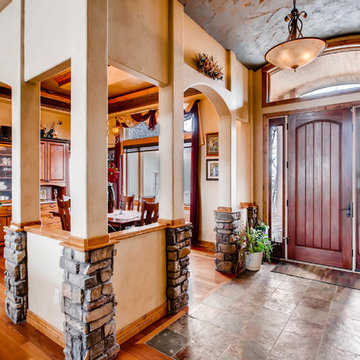
Virtuance
This is an example of a large traditional front door in Denver with slate flooring, a single front door, a medium wood front door, beige walls, multi-coloured floors, a vaulted ceiling and wainscoting.
This is an example of a large traditional front door in Denver with slate flooring, a single front door, a medium wood front door, beige walls, multi-coloured floors, a vaulted ceiling and wainscoting.
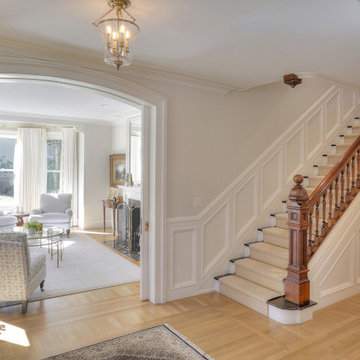
Design ideas for a medium sized victorian foyer in Bridgeport with beige walls, light hardwood flooring, a single front door, a white front door, beige floors and wainscoting.
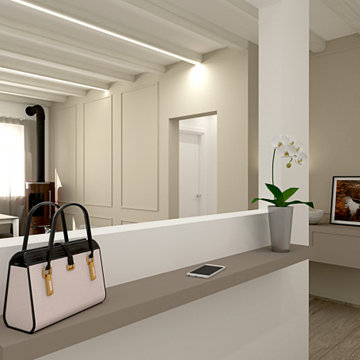
Abbiamo adottato per questa ristrutturazione completa uno stile classico contemporaneo, partendo dalla cucina caratterizzandola dalla presenza di tratti e caratteristiche tipici della tradizione, prima di tutto le ante a telaio, con maniglia incassata.
Questo stile e arredo sono connotati da un’estetica senza tempo, basati su un progetto che punta su una maggiore ricerca di qualità nei materiali (il legno appunto e la laccatura, tradizionale o a poro aperto) e completate da dettagli high tech, funzionali e moderni.
Disposizioni e forme sono attuali nella loro composizione del vivere contemporaneo.
Gli spazi sono stati studiati nel minimo dettaglio, per sfruttare e posizionare tutto il necessario per renderla confortevole ad accogliente, senza dover rinunciare a nulla.
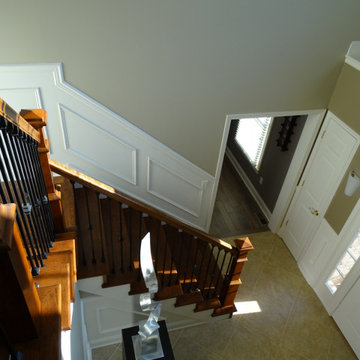
Photo of a large traditional foyer in Other with beige walls, dark hardwood flooring, a single front door, a metal front door, brown floors and wainscoting.
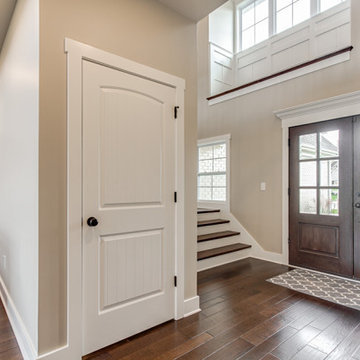
Traditional front door in Louisville with beige walls, medium hardwood flooring, a double front door, a medium wood front door, brown floors, a vaulted ceiling and wainscoting.

Ingresso signorile con soffitti alti decorati da profilo nero su fondo ocra rosato. Il pavimento in esagonette di cotto risaliva all'inizio del secolo scorso, come il palazzo degli anni '20 del 900. ricreare una decorazione raffinata ma che non stonasse è stata la priorità in questo progetto. Le porte erano in noce marrone e le abbiamo dipinte di nero opaco. il risultato finale è un ambiente ricercato e di carattere che si sposa perfettamente con le personalità marcate dei due colti Committenti.
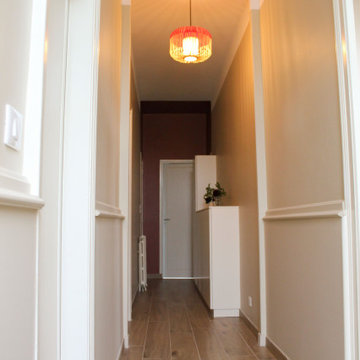
Vue du couloir
Design ideas for a small contemporary foyer in Other with beige walls, ceramic flooring, a single front door, a white front door, brown floors and wainscoting.
Design ideas for a small contemporary foyer in Other with beige walls, ceramic flooring, a single front door, a white front door, brown floors and wainscoting.
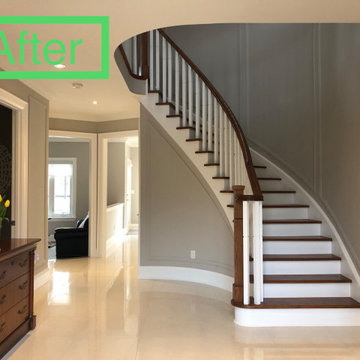
So not hard to get lost here.
Photo of a medium sized modern front door in Toronto with beige walls, ceramic flooring, a double front door, a white front door, green floors and wainscoting.
Photo of a medium sized modern front door in Toronto with beige walls, ceramic flooring, a double front door, a white front door, green floors and wainscoting.
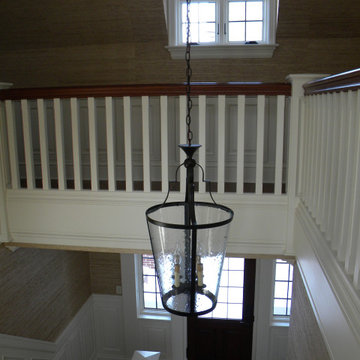
Expansive traditional foyer in Indianapolis with beige walls, medium hardwood flooring, a single front door, a medium wood front door, brown floors, exposed beams and wainscoting.
Entrance with Beige Walls and Wainscoting Ideas and Designs
3