Entrance with Black Floors and Green Floors Ideas and Designs
Refine by:
Budget
Sort by:Popular Today
101 - 120 of 2,110 photos
Item 1 of 3
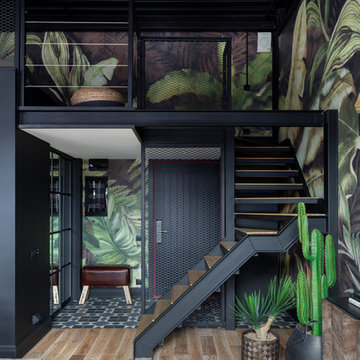
Photo of a small industrial entrance in Moscow with multi-coloured walls, ceramic flooring, a single front door, a black front door and black floors.

Driveway to Front Entry Pavilion.
Built by Crestwood Construction.
Photo by Jeff Freeman.
This is an example of a medium sized modern entrance in Sacramento with white walls, granite flooring, a single front door, a dark wood front door and black floors.
This is an example of a medium sized modern entrance in Sacramento with white walls, granite flooring, a single front door, a dark wood front door and black floors.
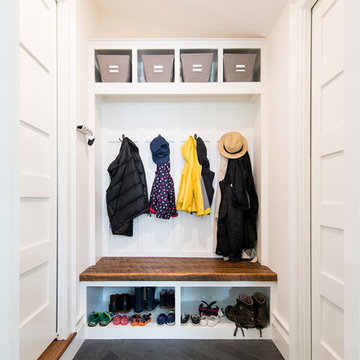
New addition and interior redesign / renovation of a 1930's residence in the Battery Park neighborhood of Bethesda, MD. Photography: Katherine Ma, Studio by MAK
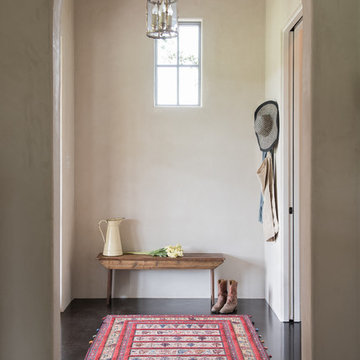
Jacob Bodkin
Inspiration for a small country vestibule in Austin with black floors.
Inspiration for a small country vestibule in Austin with black floors.
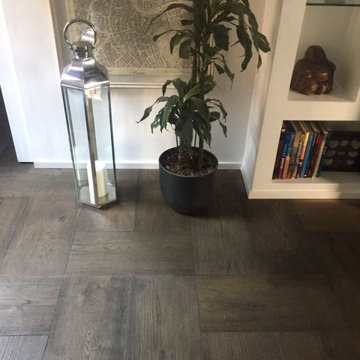
Il cavallo di battaglia di Neroparquet è la personalizzazione. In questo caso il cliente ha scelto un oliatura nera, per rendere più ricercato il parquet. Anche il formato scelto è stato creato su misura (30x60) che è stato poi posato in una composizione che vede l’alternarsi di moduli perpendicolari tra loro (1 vert, 2 orizz). Il battiscopa bianco crea un forte contrasto ma bilancia il tono scuro del parquet.

Inspired by the luxurious hotels of Europe, we were inspired to keep the palette monochrome. but all the elements have strong lines that all work together to give a sense of drama. The amazing black and white geometric tiles take centre stage and greet everyone coming into this incredible double-fronted Victorian house. The console table is almost like a sculpture, holding the space alongside the very simple decorative elements. The simple pendants continue the black and white colour palette.
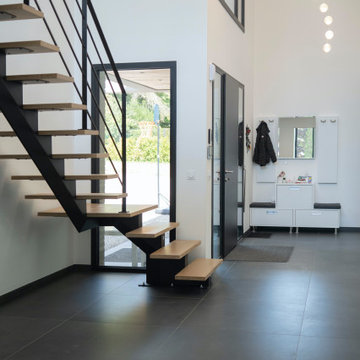
Entrée conçue comme un atrium sur 2 niveaux autour de laquelle s'organisent de nombreuses pièces
Photo of a large contemporary foyer in Lille with white walls, ceramic flooring, a black front door and black floors.
Photo of a large contemporary foyer in Lille with white walls, ceramic flooring, a black front door and black floors.

This new build architectural gem required a sensitive approach to balance the strong modernist language with the personal, emotive feel desired by the clients.
Taking inspiration from the California MCM aesthetic, we added bold colour blocking, interesting textiles and patterns, and eclectic lighting to soften the glazing, crisp detailing and linear forms. With a focus on juxtaposition and contrast, we played with the ‘mix’; utilising a blend of new & vintage pieces, differing shapes & textures, and touches of whimsy for a lived in feel.
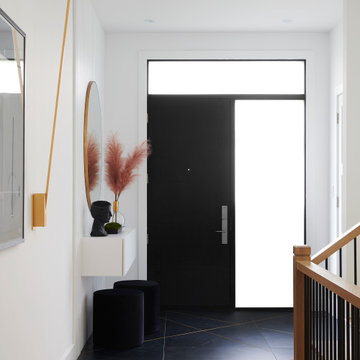
Design ideas for a medium sized contemporary foyer in Toronto with white walls, porcelain flooring, a single front door, a black front door and black floors.
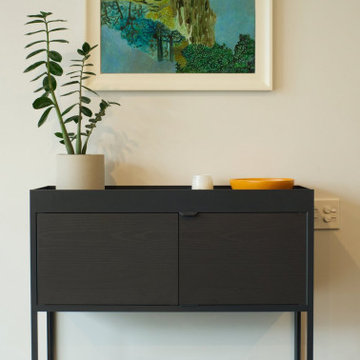
White entry with floating cabinet and minimalist décor.
Photo of a medium sized contemporary hallway in Auckland with white walls, dark hardwood flooring and black floors.
Photo of a medium sized contemporary hallway in Auckland with white walls, dark hardwood flooring and black floors.

Behind the glass front door is an Iron Works console table that sets the tone for the design of the home.
Large classic foyer in Denver with white walls, slate flooring, a double front door, a glass front door and black floors.
Large classic foyer in Denver with white walls, slate flooring, a double front door, a glass front door and black floors.
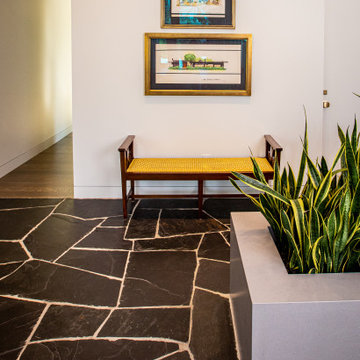
This is an example of a large retro front door in Salt Lake City with white walls and black floors.

This is an example of an expansive traditional front door in Tampa with white walls, marble flooring, a double front door, a black front door and black floors.
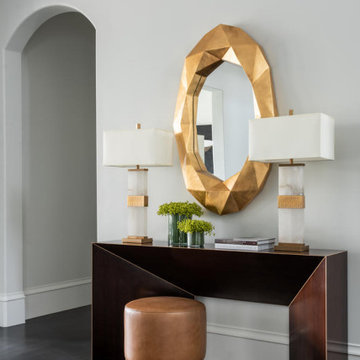
Designed by RI Studio. Make your entry table a focal point
This is an example of a large mediterranean foyer in Dallas with white walls, dark hardwood flooring, a double front door, a metal front door and black floors.
This is an example of a large mediterranean foyer in Dallas with white walls, dark hardwood flooring, a double front door, a metal front door and black floors.
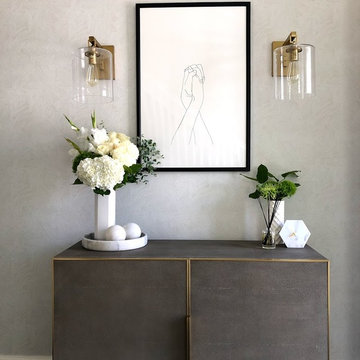
Small modern hallway in Portland with white walls, dark hardwood flooring, a single front door, a black front door and black floors.
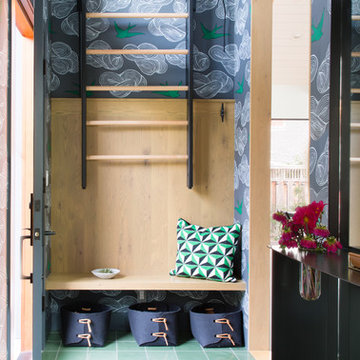
Design ideas for a midcentury vestibule in San Francisco with multi-coloured walls and green floors.

Modern artwork on the hallway and front door of the Lake Austin project, a modern home in Austin, Texas.
Photo of a contemporary front door in Austin with brown walls, a single front door, a light wood front door and black floors.
Photo of a contemporary front door in Austin with brown walls, a single front door, a light wood front door and black floors.
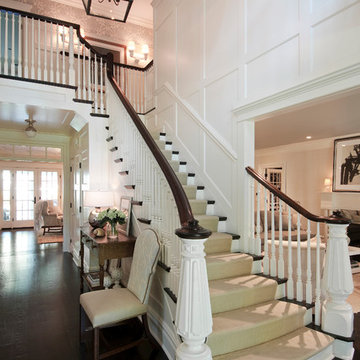
This is an example of a medium sized farmhouse boot room in New York with blue walls, brick flooring, a white front door, black floors and panelled walls.

This sleek contemporary design capitalizes upon the Dutch Haus wide plank vintage oak floors. A geometric chandelier mirrors the architectural block ceiling with custom hidden lighting, in turn mirroring an exquisitely polished stone fireplace. Floor: 7” wide-plank Vintage French Oak | Rustic Character | DutchHaus® Collection smooth surface | nano-beveled edge | color Erin Grey | Satin Hardwax Oil. For more information please email us at: sales@signaturehardwoods.com

This mudroom can be opened up to the rest of the first floor plan with hidden pocket doors! The open bench, hooks and cubbies add super flexible storage!
Architect: Meyer Design
Photos: Jody Kmetz
Entrance with Black Floors and Green Floors Ideas and Designs
6