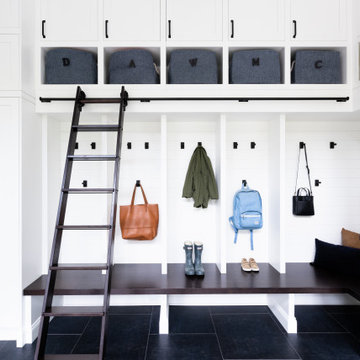Entrance with Black Floors and Red Floors Ideas and Designs
Refine by:
Budget
Sort by:Popular Today
1 - 20 of 2,515 photos
Item 1 of 3

Photo of a country boot room in Surrey with green walls, brick flooring, red floors, tongue and groove walls and wallpapered walls.

Large rural entrance in Chicago with multi-coloured walls, slate flooring, black floors and wainscoting.

Design ideas for a traditional boot room in Bridgeport with black walls and black floors.

Lauren Rubenstein Photography
Inspiration for a country boot room in Atlanta with white walls, brick flooring, a stable front door, a white front door and red floors.
Inspiration for a country boot room in Atlanta with white walls, brick flooring, a stable front door, a white front door and red floors.

Inspiration for a large classic foyer in Sydney with black walls, porcelain flooring, a single front door, a black front door and black floors.
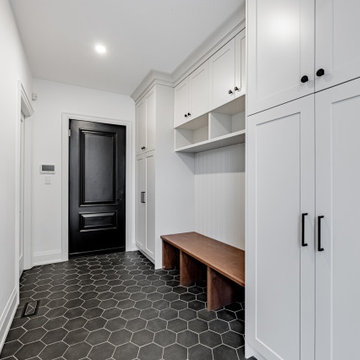
Floor to ceiling cabinets make with a built-in bench make this mudroom so functional and easy to keep clean.
This is an example of a large country boot room in Toronto with white walls, ceramic flooring, a single front door, a black front door and black floors.
This is an example of a large country boot room in Toronto with white walls, ceramic flooring, a single front door, a black front door and black floors.

Design ideas for a large farmhouse boot room in San Francisco with white walls, slate flooring, a pivot front door, a black front door and black floors.
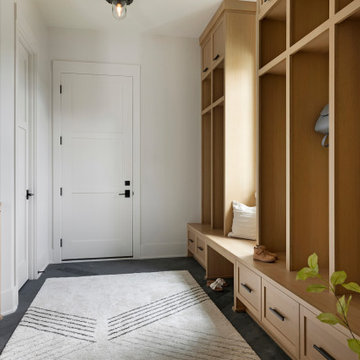
This warm and inviting mudroom with entry from the garage is the inspiration you need for your next custom home build. The walk-in closet to the left holds enough space for shoes, coats and other storage items for the entire year-round, while the white oak custom storage benches and compartments in the entry make for an organized and clutter free space for your daily out-the-door items. The built-in-mirror and table-top area is perfect for one last look as you head out the door, or the perfect place to set your keys as you look to spend the rest of your night in.
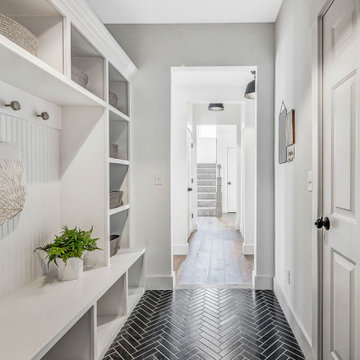
Photo of a farmhouse boot room in Columbus with white walls, ceramic flooring and black floors.

Photo of a medium sized modern boot room in Other with white walls, porcelain flooring, a single front door, a black front door, black floors and a wood ceiling.
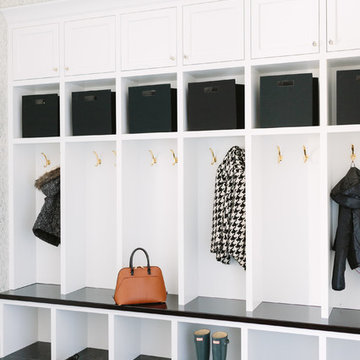
Photo Credit:
Aimée Mazzenga
Design ideas for a large traditional boot room in Chicago with white walls, porcelain flooring and black floors.
Design ideas for a large traditional boot room in Chicago with white walls, porcelain flooring and black floors.
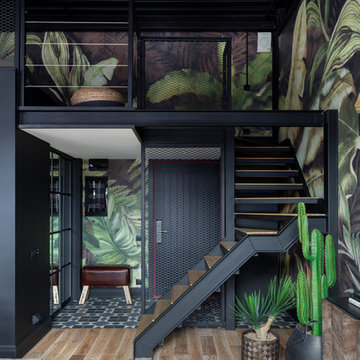
Photo of a small industrial entrance in Moscow with multi-coloured walls, ceramic flooring, a single front door, a black front door and black floors.

Dutch door leading into mudroom.
Photographer: Rob Karosis
Large farmhouse boot room in New York with white walls, a stable front door, a black front door and black floors.
Large farmhouse boot room in New York with white walls, a stable front door, a black front door and black floors.
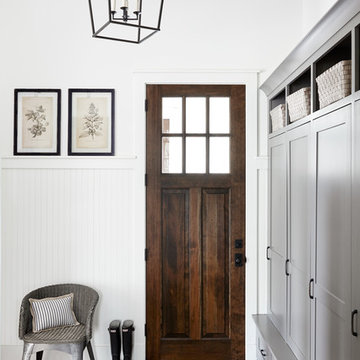
Medium sized farmhouse boot room in Philadelphia with white walls, brick flooring, a single front door and red floors.

Driveway to Front Entry Pavilion.
Built by Crestwood Construction.
Photo by Jeff Freeman.
This is an example of a medium sized modern entrance in Sacramento with white walls, granite flooring, a single front door, a dark wood front door and black floors.
This is an example of a medium sized modern entrance in Sacramento with white walls, granite flooring, a single front door, a dark wood front door and black floors.
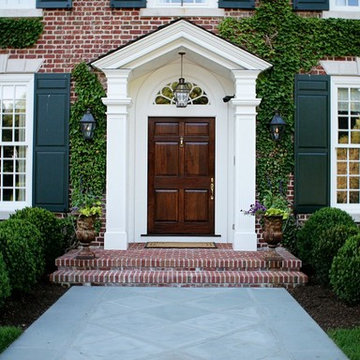
Medium sized traditional front door in New York with red walls, brick flooring, a single front door, a dark wood front door and red floors.
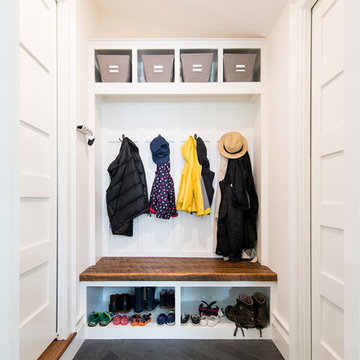
New addition and interior redesign / renovation of a 1930's residence in the Battery Park neighborhood of Bethesda, MD. Photography: Katherine Ma, Studio by MAK

Angle Eye Photography
Inspiration for a large traditional boot room in Philadelphia with a single front door, a blue front door and black floors.
Inspiration for a large traditional boot room in Philadelphia with a single front door, a blue front door and black floors.
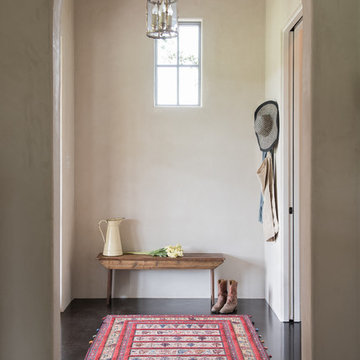
Jacob Bodkin
Inspiration for a small country vestibule in Austin with black floors.
Inspiration for a small country vestibule in Austin with black floors.
Entrance with Black Floors and Red Floors Ideas and Designs
1
