Entrance with Black Floors and Red Floors Ideas and Designs
Refine by:
Budget
Sort by:Popular Today
101 - 120 of 2,515 photos
Item 1 of 3
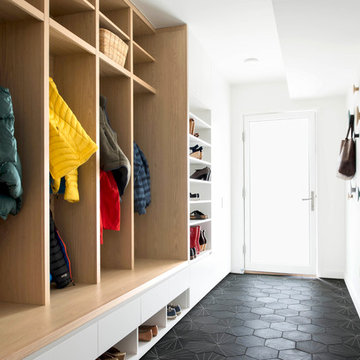
Lissa Gotwals
This is an example of a midcentury entrance in Raleigh with white walls, a single front door, a glass front door and black floors.
This is an example of a midcentury entrance in Raleigh with white walls, a single front door, a glass front door and black floors.
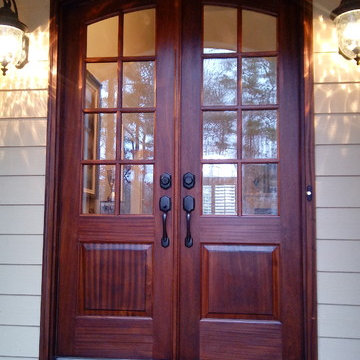
Design ideas for a large front door in Atlanta with beige walls, brick flooring, a double front door, a dark wood front door and red floors.
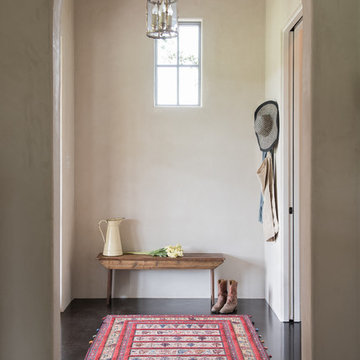
Jacob Bodkin
Inspiration for a small country vestibule in Austin with black floors.
Inspiration for a small country vestibule in Austin with black floors.
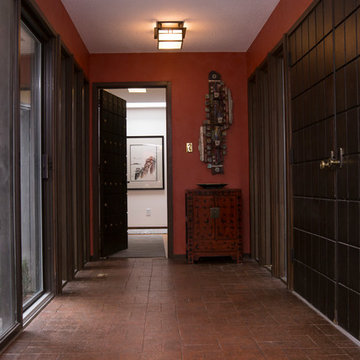
Marilyn Peryer Style House Photography 2016
Inspiration for a medium sized midcentury foyer in Raleigh with brick flooring, a double front door, a dark wood front door, red walls and red floors.
Inspiration for a medium sized midcentury foyer in Raleigh with brick flooring, a double front door, a dark wood front door, red walls and red floors.

Design ideas for a large contemporary porch in San Francisco with a glass front door, grey walls, dark hardwood flooring, a single front door, black floors, a vaulted ceiling and brick walls.

A delightful project bringing original features back to life with refurbishment to encaustic floor and decor to complement to create a stylish, working home.
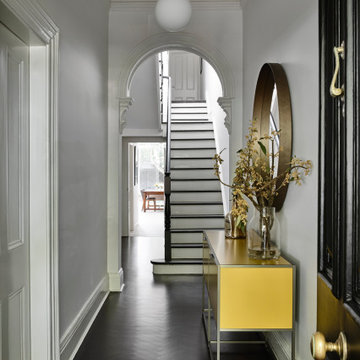
Parquet flooring in a herringbone arrangement is finished in a Black Japan stain. Pops of colour are introduced to the entry hallway via an ABALL pendant and the 'Dita Double Console' in yellow.
Photo by Derek Swalwell.
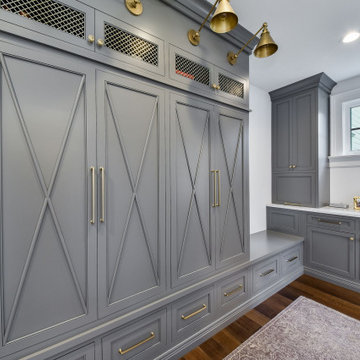
Medium sized traditional boot room in Chicago with white walls, dark hardwood flooring, a single front door, a white front door and black floors.
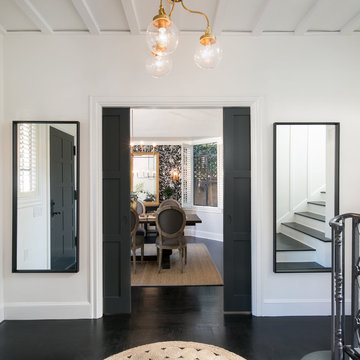
Marcell Puzsar
Medium sized contemporary foyer in San Francisco with white walls, dark hardwood flooring, a single front door, a black front door and black floors.
Medium sized contemporary foyer in San Francisco with white walls, dark hardwood flooring, a single front door, a black front door and black floors.
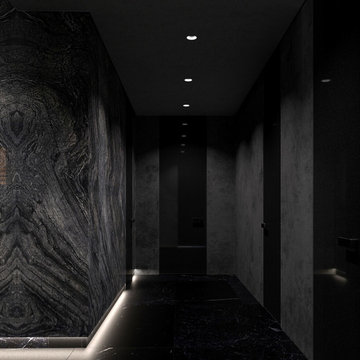
This is an example of a modern vestibule in Other with black walls, a black front door and black floors.
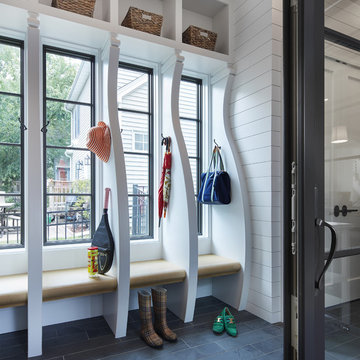
Corey Gaffer
Design ideas for a rural boot room in Minneapolis with white walls, a glass front door and black floors.
Design ideas for a rural boot room in Minneapolis with white walls, a glass front door and black floors.

The plantation style entry creates a stunning entrance to the home with it's low rock wall and half height rock columns the double white pillars add interest and a feeling of lightness to the heavy rock base. The exterior walls are finished in a white board and batten paneling, with black windows, and large dark bronze sconces. The large glass front door opens into the great room. The freshly planted tropical planters can be seen just beginning to grow in.
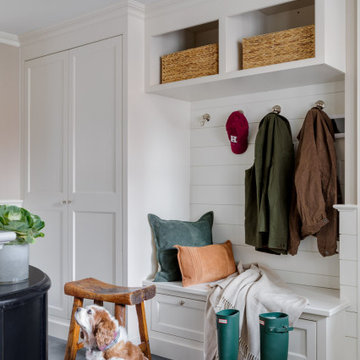
Inspiration for a large modern boot room in Bridgeport with white walls, slate flooring and black floors.
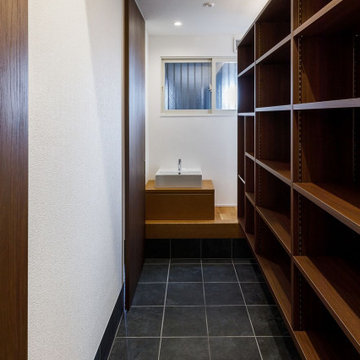
玄関をスッキリさせるため隣の部屋を改造してシューズクロークを新たに設置しました。家族は此処で靴を脱ぐため玄関はいつも綺麗でスッキリした状態を保つことが出来ます。
Design ideas for a medium sized entrance in Osaka with white walls, ceramic flooring, black floors, a wallpapered ceiling and wallpapered walls.
Design ideas for a medium sized entrance in Osaka with white walls, ceramic flooring, black floors, a wallpapered ceiling and wallpapered walls.
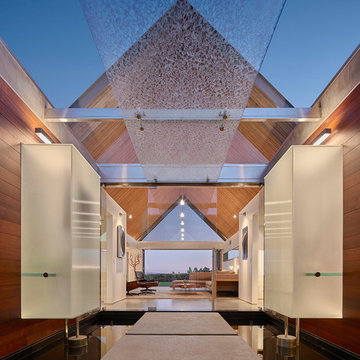
Benny Chan
This is an example of a large midcentury foyer in Los Angeles with a pivot front door, a glass front door, brown walls and black floors.
This is an example of a large midcentury foyer in Los Angeles with a pivot front door, a glass front door, brown walls and black floors.
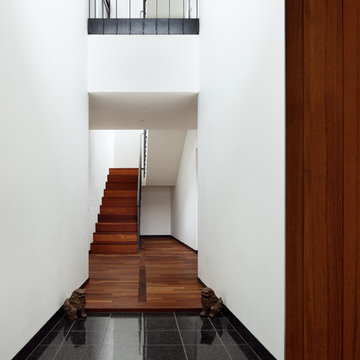
Inspiration for a modern hallway in Osaka with white walls, marble flooring, a single front door, a medium wood front door and black floors.
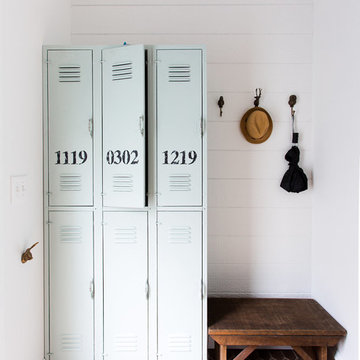
Photo by Carolina Mariana Rodríguez, http://carolinamariana.com
Design ideas for a farmhouse boot room in Chicago with white walls, terracotta flooring and red floors.
Design ideas for a farmhouse boot room in Chicago with white walls, terracotta flooring and red floors.
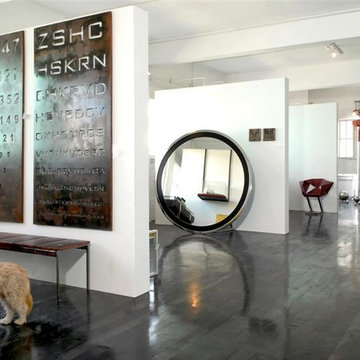
Design ideas for an urban entrance in Other with white walls, dark hardwood flooring and black floors.
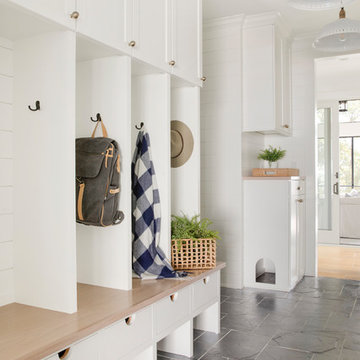
Landmark Photography
Photo of a farmhouse boot room in Minneapolis with white walls and black floors.
Photo of a farmhouse boot room in Minneapolis with white walls and black floors.
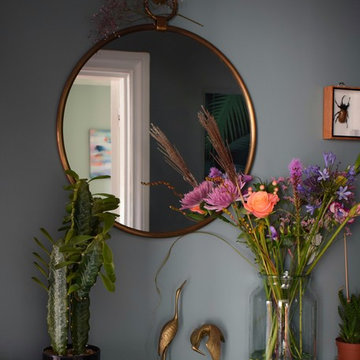
This is an example of a small bohemian hallway in Other with blue walls, ceramic flooring and black floors.
Entrance with Black Floors and Red Floors Ideas and Designs
6