Entrance with Black Walls and a Double Front Door Ideas and Designs
Refine by:
Budget
Sort by:Popular Today
1 - 20 of 96 photos
Item 1 of 3

This beautiful foyer is filled with different patterns and textures.
Design ideas for a medium sized contemporary foyer in Minneapolis with black walls, vinyl flooring, a double front door, a black front door and brown floors.
Design ideas for a medium sized contemporary foyer in Minneapolis with black walls, vinyl flooring, a double front door, a black front door and brown floors.
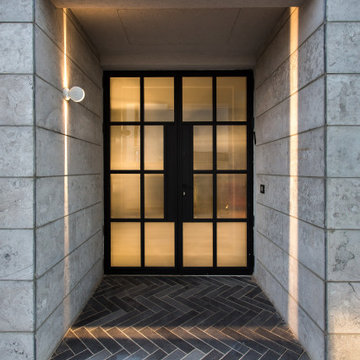
2 Infiniti wall lamps by Davide Groppi were used in the living room to give indirect soft subdued lighting, together with 2 Sampei floor lamps to project direct light on the floor. Iron mesh red statues with LED bulbs are hanging from an iron beam. Natural light comes in by the large loft-like windows and glass made entrance door.
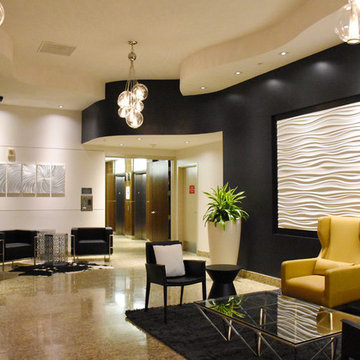
From a "College Dorm" look to a Sophisticated and Refined grown up lobby.
Photos by www.cambuker.com
Design ideas for a medium sized contemporary foyer in San Diego with black walls, marble flooring and a double front door.
Design ideas for a medium sized contemporary foyer in San Diego with black walls, marble flooring and a double front door.
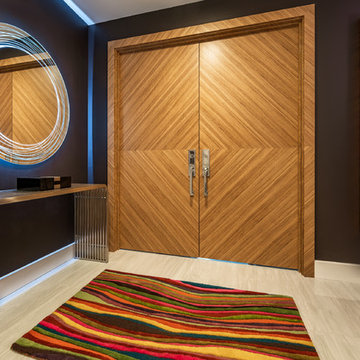
Design ideas for a medium sized modern vestibule in Miami with black walls, porcelain flooring, a double front door, a medium wood front door and grey floors.
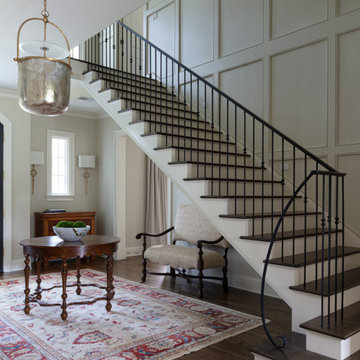
Medium sized classic foyer in Other with a double front door, a black front door, black walls, plywood flooring, brown floors and panelled walls.
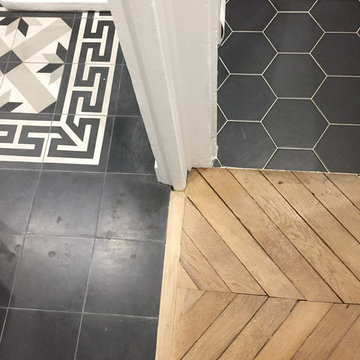
Mélange des genres:
Parquet pour l'entrée, carreaux ciment pour la cuisine et tomettes pour la salle de bain des enfants.
Madame Prune © 2019
This is an example of a medium sized traditional hallway in Paris with black walls, light hardwood flooring, a double front door and a white front door.
This is an example of a medium sized traditional hallway in Paris with black walls, light hardwood flooring, a double front door and a white front door.
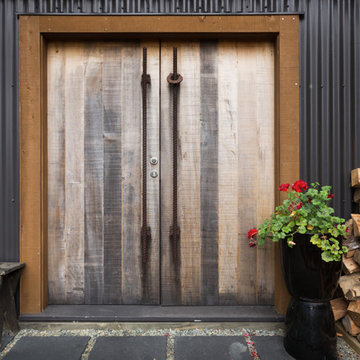
Intense Photography
This is an example of an industrial entrance in Auckland with black walls, slate flooring, a double front door and a medium wood front door.
This is an example of an industrial entrance in Auckland with black walls, slate flooring, a double front door and a medium wood front door.
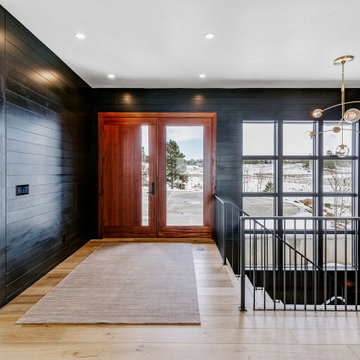
Large traditional foyer in Denver with black walls, light hardwood flooring, a double front door, a dark wood front door and brown floors.
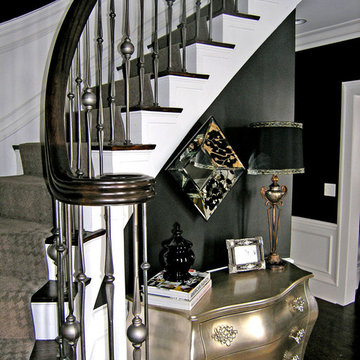
Photo of a medium sized classic front door in Cincinnati with black walls, dark hardwood flooring, a double front door and a black front door.
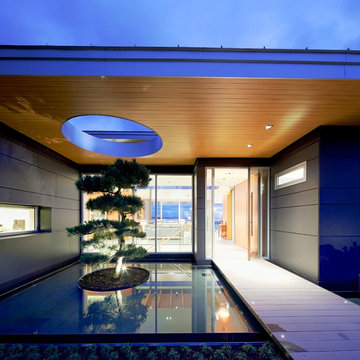
Overlooking Semiamhoo Bay, Galadriel is a refined, modern home with the warmth and strength inherently found in West Coast architecture. Textures of natural stone, Douglas fir, glass and steel unify the interior with its geographical setting - surrounded by evergreens and unrestricted views of the ocean. The entrance to the home is accessed by a crossing above a reflecting pool, in which sits a stunning and solitary bonsai which is illuminated from above through an oculus in the roof’s overhang. Expansive outdoor spaces featuring fire features and seating areas are connected by a curved metal staircase set over a blackened steel reflecting pool, adding a graphic element to the rear of the home. Clerestory glazing in an elevated roof area offers an opening into the tree canopy towards the front of the property and allows light to permeate the interior of the home, while full height windows throughout maximize the impressive views. Living spaces throughout provide ample room for entertaining and comfort. Creativity is shown in the many colourful and whimsical accents. The master bedroom features two ensuite baths - a unique request that makes good sense for the owners. Spaces for work, writing and art were given priority reflecting the values and livelihood of our clients. Projecting from a stone clad wall, cantilevered white oak stair treads lead to an extraordinary wine display that incorporates a sculptural component taken as a memento from our client’s work as a producer in the film industry, adding a strong personal dimension.
This home reflects a successful collaboration between Peter Hildebrand and Stefan Walsh of Iredale Group Architecture and KBC Developments.
Photography by Ema Peter | www.emapeter.com
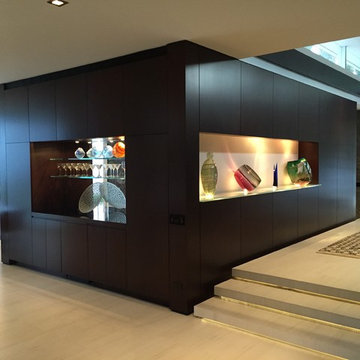
Design ideas for a medium sized retro front door in Los Angeles with porcelain flooring, a double front door, a medium wood front door, beige floors and black walls.
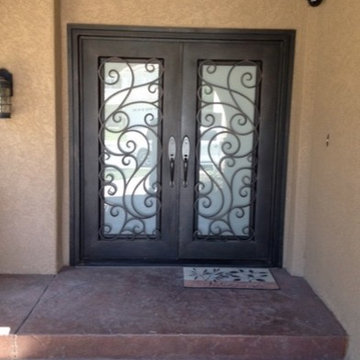
www.isaacsironworks.com/
At ISAAC’S IRONWORKS we are dedicated to handcrafting high quality traditional and contemporary metalwork designs. Established in California in 1989 we are family run business with a team of skilled and experienced craftsmen.
You can always count on us with innovation and customer service. We have in house design capabilities, and can handle all type of custom work.
Call for a FREE ON-SITE ESTIMATE
818-982-1955
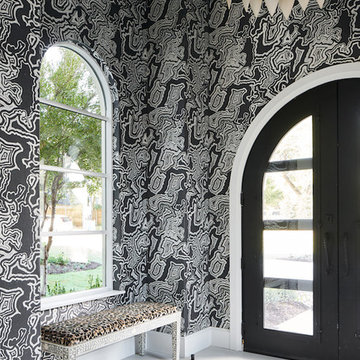
We customized a bone inlay bench with a fierce animal print textile to layer pattern in the already body space. The bench adds a touch of function to the space, creating a glamorous stopping point to adjust before heading out the door.
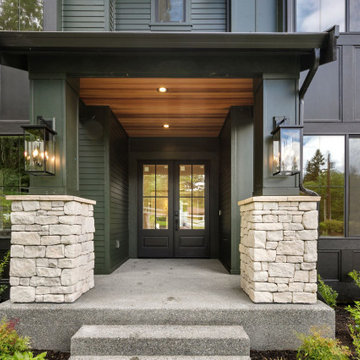
The Parthenon's Entryway welcomes you with a harmonious blend of elements that exude elegance and charm. The black siding creates a striking backdrop, while the light stonework adds texture and visual interest. The wooden soffit enhances the natural and inviting feel of the entryway. Black doors serve as a focal point, providing a bold and sophisticated entrance. The concrete slab leads the way, offering a sturdy and durable foundation. Together, these elements create an entryway that sets the tone for the architectural beauty and attention to detail found throughout the Parthenon.
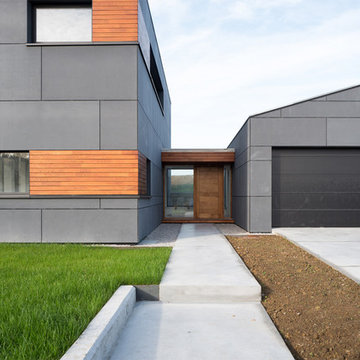
This is an example of a medium sized modern front door in Other with black walls, concrete flooring, a double front door and a medium wood front door.
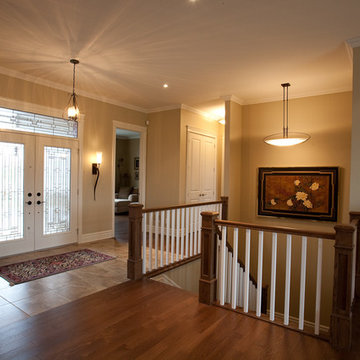
Photography by Paul Ting
This is an example of a large classic foyer in Ottawa with black walls, limestone flooring, a double front door and a glass front door.
This is an example of a large classic foyer in Ottawa with black walls, limestone flooring, a double front door and a glass front door.
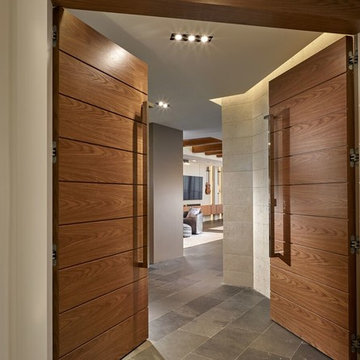
Inspiration for a medium sized contemporary front door in Miami with black walls, slate flooring, a double front door, a medium wood front door and grey floors.
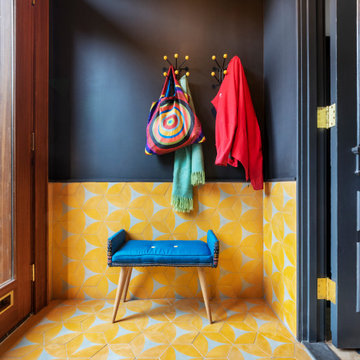
Design ideas for a contemporary vestibule in New York with black walls, ceramic flooring, a double front door and a medium wood front door.
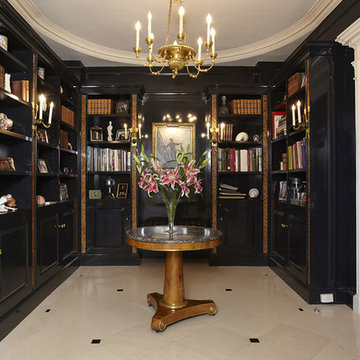
Design ideas for a medium sized traditional foyer in New York with black walls, marble flooring, a double front door and a dark wood front door.
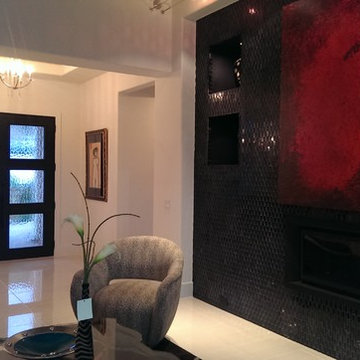
doubleCantera Doors
This is an example of a modern front door in Austin with black walls, ceramic flooring, a double front door and a metal front door.
This is an example of a modern front door in Austin with black walls, ceramic flooring, a double front door and a metal front door.
Entrance with Black Walls and a Double Front Door Ideas and Designs
1