Entrance with Black Walls and a Glass Front Door Ideas and Designs
Refine by:
Budget
Sort by:Popular Today
41 - 60 of 84 photos
Item 1 of 3
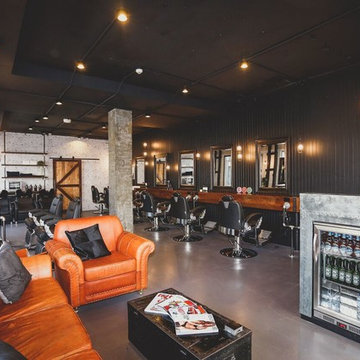
Mister Chop Shop is a men's barber located in Bondi Junction, Sydney. This new venture required a look and feel to the salon unlike it's Chop Shop predecessor. As such, we were asked to design a barbershop like no other - A timeless modern and stylish feel juxtaposed with retro elements. Using the building’s bones, the raw concrete walls and exposed brick created a dramatic, textured backdrop for the natural timber whilst enhancing the industrial feel of the steel beams, shelving and metal light fittings. Greenery and wharf rope was used to soften the space adding texture and natural elements. The soft leathers again added a dimension of both luxury and comfort whilst remaining masculine and inviting. Drawing inspiration from barbershops of yesteryear – this unique men’s enclave oozes style and sophistication whilst the period pieces give a subtle nod to the traditional barbershops of the 1950’s.
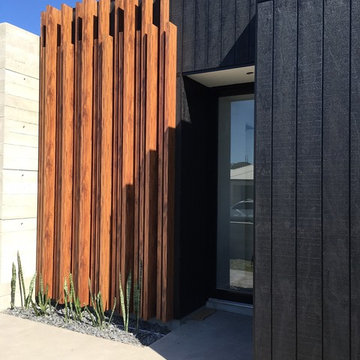
Black timber raw cladding with off form concrete wall to garage and with knotwood timber feature
Design ideas for a medium sized contemporary front door in Sunshine Coast with black walls, concrete flooring, a pivot front door, a glass front door and grey floors.
Design ideas for a medium sized contemporary front door in Sunshine Coast with black walls, concrete flooring, a pivot front door, a glass front door and grey floors.
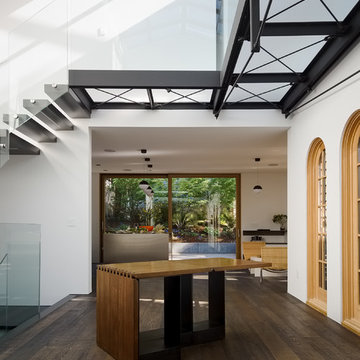
Joe Fletcher
Inspiration for a medium sized contemporary front door in San Francisco with black walls, dark hardwood flooring, a single front door, a glass front door and black floors.
Inspiration for a medium sized contemporary front door in San Francisco with black walls, dark hardwood flooring, a single front door, a glass front door and black floors.
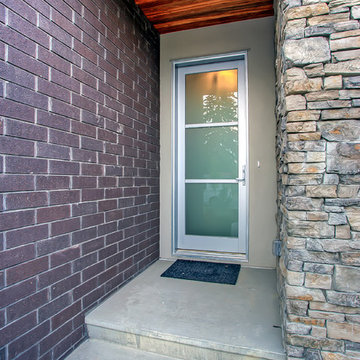
Design ideas for a contemporary front door in Calgary with black walls, concrete flooring, a single front door, a glass front door and grey floors.
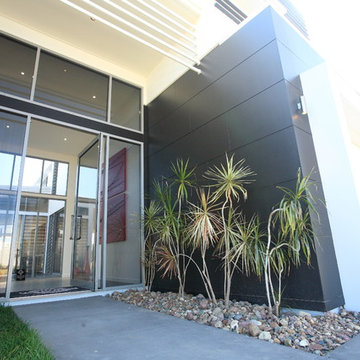
An amazing contemporary home deserves a grand entry. Matrix cladding in black provides a great contrast to the other white exterior.
Large contemporary front door in Brisbane with black walls, concrete flooring, a pivot front door and a glass front door.
Large contemporary front door in Brisbane with black walls, concrete flooring, a pivot front door and a glass front door.
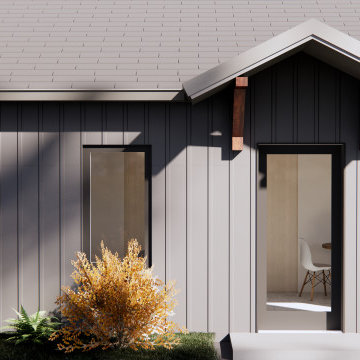
Exterior of 600 SF ADU. This design provides a simple aesthetic and 2 bedroom functionality all within a 600 SF footprint.
Inspiration for a small contemporary front door in Portland with black walls, concrete flooring, a single front door, a glass front door and a vaulted ceiling.
Inspiration for a small contemporary front door in Portland with black walls, concrete flooring, a single front door, a glass front door and a vaulted ceiling.
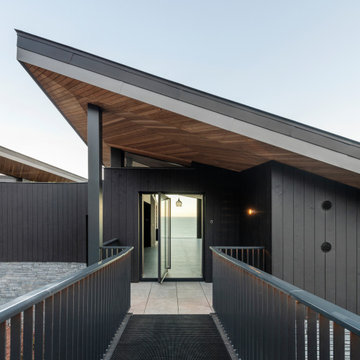
The house is accessed by a steep private drive from the north. As you descend, the woodland provides glimpses of the new house – the roof forms appearing as ‘fallen leaves’ floating above a stone wall in the landscape. You arrive at the upper parking area, and from here a bridge sails across the courtyard below, framed between the house and car port. The bridge leads you to the large pivot front door. A view right through the house to the sea beyond is possible at this point, and expands into a full panorama once inside and standing on the ‘gin terrace’ mezzanine above the living room.
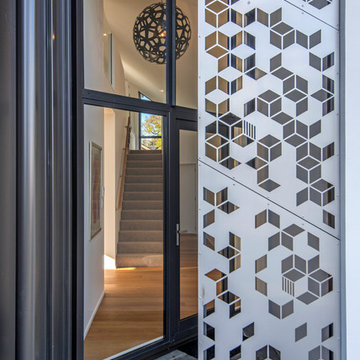
This is an example of a medium sized modern front door in Christchurch with black walls, medium hardwood flooring, a single front door, a glass front door and beige floors.
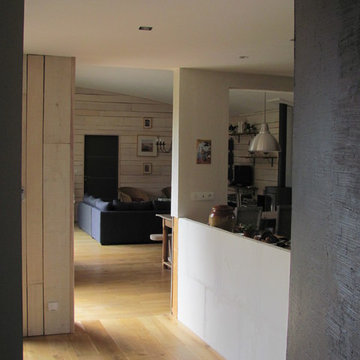
Design ideas for a medium sized rural foyer in Nantes with a single front door, black walls, light hardwood flooring, a glass front door and brown floors.
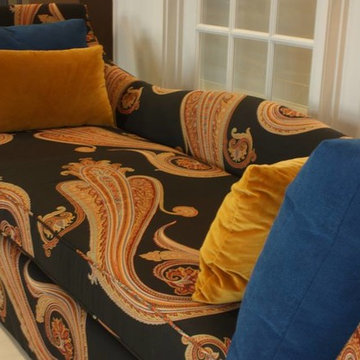
Studio Bespoke
Design ideas for a medium sized classic foyer in Houston with black walls, porcelain flooring, a double front door and a glass front door.
Design ideas for a medium sized classic foyer in Houston with black walls, porcelain flooring, a double front door and a glass front door.
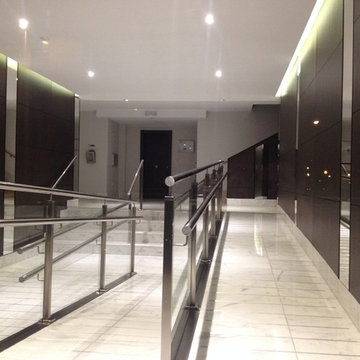
Inspiration for a medium sized contemporary hallway in London with black walls, marble flooring and a glass front door.
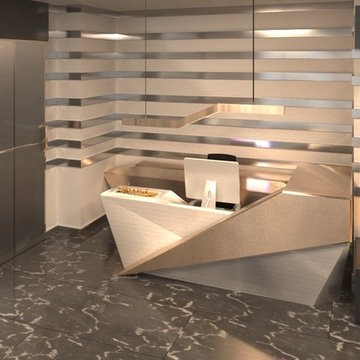
Inspiration for a medium sized modern foyer in Other with black walls, granite flooring, a double front door, a glass front door and black floors.
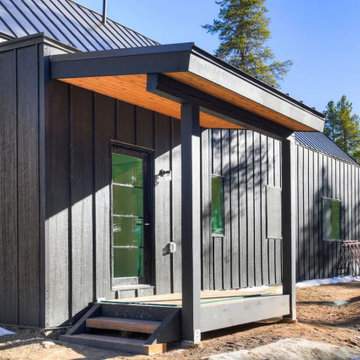
Rocky Mountain Finishes provided the pre-finished LP SmartSide Board and Batten Siding, as well as the prefinished White Fir Siding and Soffit..
Inspiration for a medium sized scandi front door in Denver with black walls, a single front door, a glass front door and a wood ceiling.
Inspiration for a medium sized scandi front door in Denver with black walls, a single front door, a glass front door and a wood ceiling.
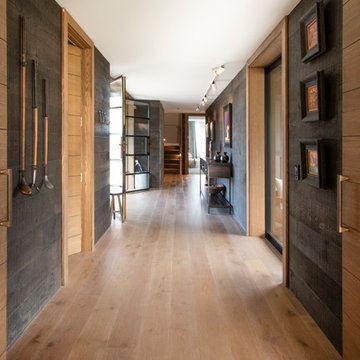
Rustic, Arrowtown Residence
Floor -
Range: Ultra (21mm)
Colour: Driftwood Oak
Dimensions: 189mm W x 21mm H x 2200mm L
Finish: PureMatte
Grade: Feature
Texture: Brushed
Warranty: 5 Year Commercial, 25 Year Residential
Walls -
Range: Tactile (21mm Rough-sawn)
Colour: Ebony
Dimensions: 240mm W x 15mm H x 2200mm L
Finish: Natural Oil
Grade: Feature
Texture: Heavily Sawmarked
Warranty: 25 Year Residential | 5 Year Commercial
Professionals Involved: Triple Star Managment
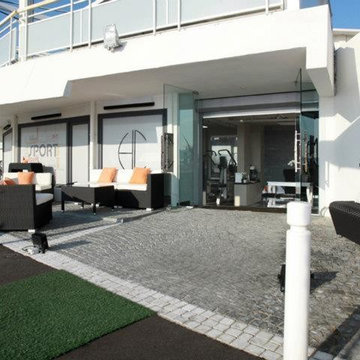
Devanture et vue sur Entrée Salle Sport
Design ideas for a medium sized modern foyer in Nice with black walls, ceramic flooring, a double front door, a glass front door and grey floors.
Design ideas for a medium sized modern foyer in Nice with black walls, ceramic flooring, a double front door, a glass front door and grey floors.
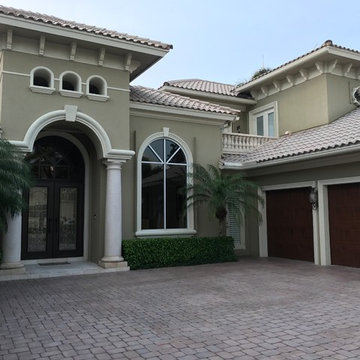
Inspiration for a large mediterranean front door in Miami with black walls, a double front door and a glass front door.
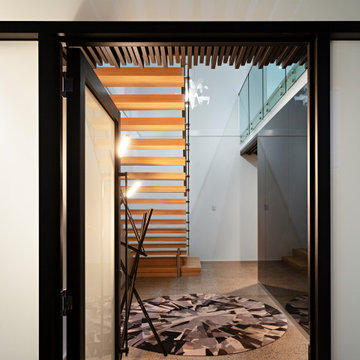
Ascot Interior, Landscape & Streetscape Renovation
Modern front door in Brisbane with black walls, a single front door, a glass front door and multi-coloured floors.
Modern front door in Brisbane with black walls, a single front door, a glass front door and multi-coloured floors.
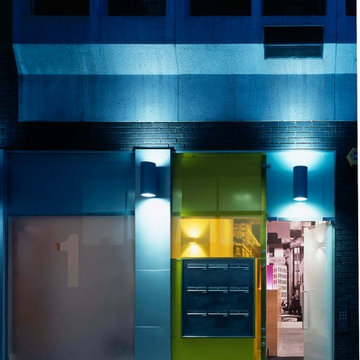
Photo of a large contemporary front door in London with black walls, concrete flooring, a single front door and a glass front door.
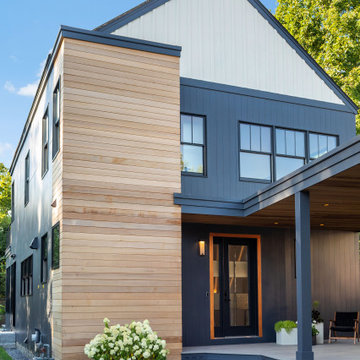
Front walkway and entry to tasteful modern contemporary house.
This is an example of a small contemporary entrance in Boston with black walls, a single front door, a glass front door, a wood ceiling and wood walls.
This is an example of a small contemporary entrance in Boston with black walls, a single front door, a glass front door, a wood ceiling and wood walls.
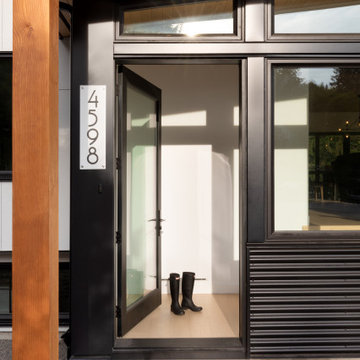
Entry landing
Contemporary front door in Vancouver with black walls, concrete flooring, a single front door, a glass front door, grey floors and a wood ceiling.
Contemporary front door in Vancouver with black walls, concrete flooring, a single front door, a glass front door, grey floors and a wood ceiling.
Entrance with Black Walls and a Glass Front Door Ideas and Designs
3