Entrance with Black Walls and a Medium Wood Front Door Ideas and Designs
Refine by:
Budget
Sort by:Popular Today
1 - 20 of 96 photos
Item 1 of 3
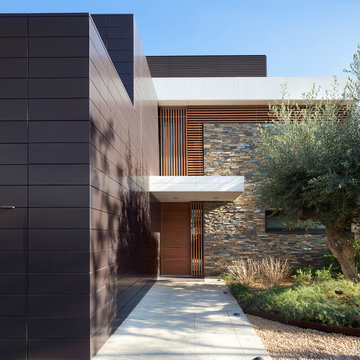
eos-af (estudi Orpinell Sanchez - Artesanía Fotográfica)
Photo of a medium sized contemporary front door in Barcelona with a single front door, a medium wood front door, black walls and concrete flooring.
Photo of a medium sized contemporary front door in Barcelona with a single front door, a medium wood front door, black walls and concrete flooring.
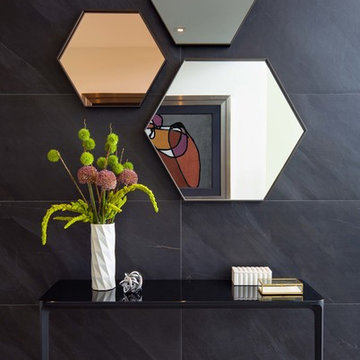
Design ideas for a contemporary foyer in Miami with black walls, porcelain flooring, a single front door, a medium wood front door and grey floors.
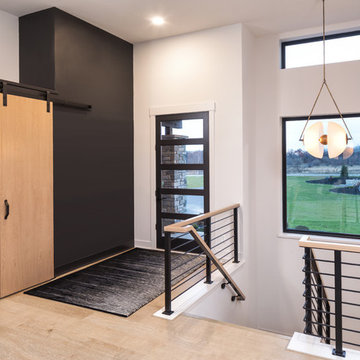
Landmark Photography
This is an example of a medium sized modern front door in Minneapolis with black walls, a single front door and a medium wood front door.
This is an example of a medium sized modern front door in Minneapolis with black walls, a single front door and a medium wood front door.
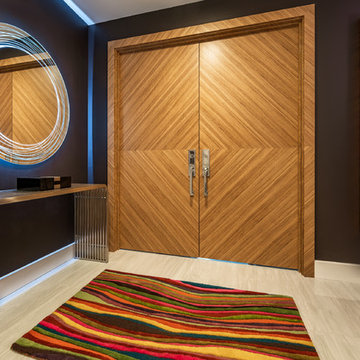
Design ideas for a medium sized modern vestibule in Miami with black walls, porcelain flooring, a double front door, a medium wood front door and grey floors.

Photo: Lisa Petrole
Expansive contemporary front door in San Francisco with concrete flooring, a single front door, a medium wood front door, grey floors and black walls.
Expansive contemporary front door in San Francisco with concrete flooring, a single front door, a medium wood front door, grey floors and black walls.
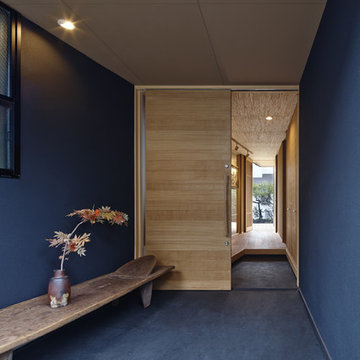
黒の家 撮影/岡田大次郎
Photo of a world-inspired hallway in Nagoya with black walls, concrete flooring, a sliding front door, a medium wood front door and black floors.
Photo of a world-inspired hallway in Nagoya with black walls, concrete flooring, a sliding front door, a medium wood front door and black floors.
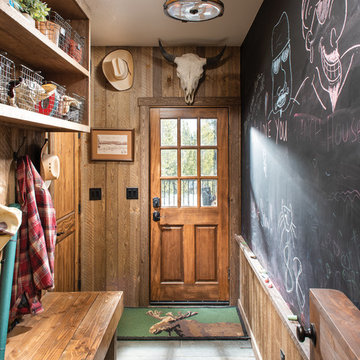
The design of this timber cabin incorporates a practical yet charming mudroom to accommodate the busy family and its active lifestyle.
Produced By: PrecisionCraft Log & Timber Homes
Photos By: Longviews Studios, Inc.
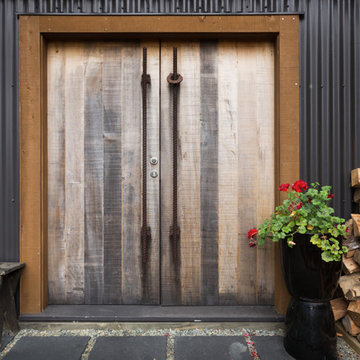
Intense Photography
This is an example of an industrial entrance in Auckland with black walls, slate flooring, a double front door and a medium wood front door.
This is an example of an industrial entrance in Auckland with black walls, slate flooring, a double front door and a medium wood front door.
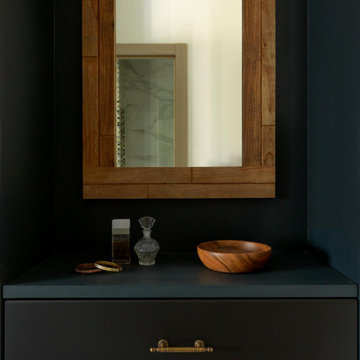
Миниатюрная квартира-студия площадью 28 метров в Москве с гардеробной комнатой, просторной кухней-гостиной и душевой комнатой с естественным освещением.
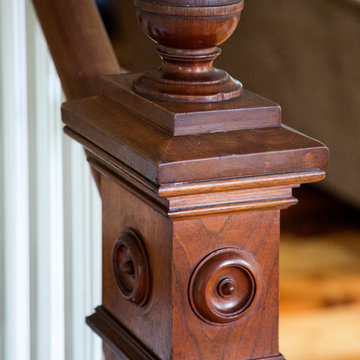
When Cummings Architects first met with the owners of this understated country farmhouse, the building’s layout and design was an incoherent jumble. The original bones of the building were almost unrecognizable. All of the original windows, doors, flooring, and trims – even the country kitchen – had been removed. Mathew and his team began a thorough design discovery process to find the design solution that would enable them to breathe life back into the old farmhouse in a way that acknowledged the building’s venerable history while also providing for a modern living by a growing family.
The redesign included the addition of a new eat-in kitchen, bedrooms, bathrooms, wrap around porch, and stone fireplaces. To begin the transforming restoration, the team designed a generous, twenty-four square foot kitchen addition with custom, farmers-style cabinetry and timber framing. The team walked the homeowners through each detail the cabinetry layout, materials, and finishes. Salvaged materials were used and authentic craftsmanship lent a sense of place and history to the fabric of the space.
The new master suite included a cathedral ceiling showcasing beautifully worn salvaged timbers. The team continued with the farm theme, using sliding barn doors to separate the custom-designed master bath and closet. The new second-floor hallway features a bold, red floor while new transoms in each bedroom let in plenty of light. A summer stair, detailed and crafted with authentic details, was added for additional access and charm.
Finally, a welcoming farmer’s porch wraps around the side entry, connecting to the rear yard via a gracefully engineered grade. This large outdoor space provides seating for large groups of people to visit and dine next to the beautiful outdoor landscape and the new exterior stone fireplace.
Though it had temporarily lost its identity, with the help of the team at Cummings Architects, this lovely farmhouse has regained not only its former charm but also a new life through beautifully integrated modern features designed for today’s family.
Photo by Eric Roth
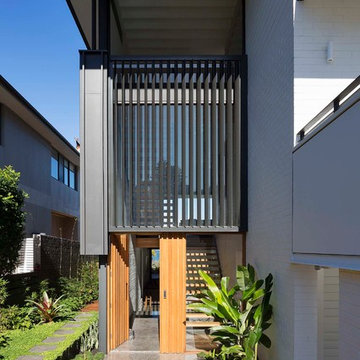
Large contemporary front door in Sydney with black walls, concrete flooring, a single front door, a medium wood front door and grey floors.
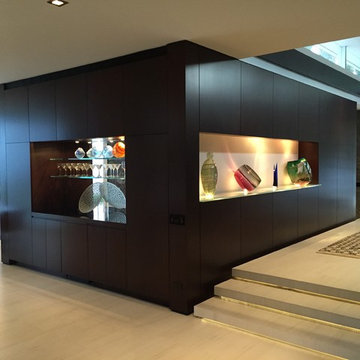
Design ideas for a medium sized retro front door in Los Angeles with porcelain flooring, a double front door, a medium wood front door, beige floors and black walls.
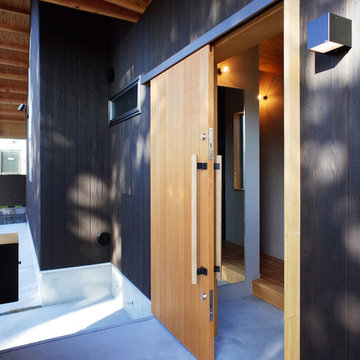
向かいの大きな木の木漏れ日が落ちる外壁。玄関内はグレートーンの落ち着いたインテリア。玄関内右手に1.3坪のシューズインクローゼット。
Inspiration for a medium sized scandinavian front door in Other with black walls, concrete flooring, a sliding front door, a medium wood front door and grey floors.
Inspiration for a medium sized scandinavian front door in Other with black walls, concrete flooring, a sliding front door, a medium wood front door and grey floors.
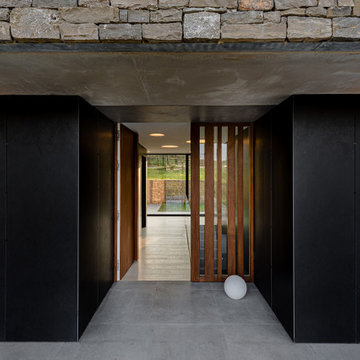
La vivienda está ubicada en el término municipal de Bareyo, en una zona eminentemente rural. El proyecto busca la máxima integración paisajística y medioambiental, debido a su localización y a las características de la arquitectura tradicional de la zona. A ello contribuye la decisión de desarrollar todo el programa en un único volumen rectangular, con su lado estrecho perpendicular a la pendiente del terreno, y de una única planta sobre rasante, la cual queda visualmente semienterrada, y abriendo los espacios a las orientaciones más favorables y protegiéndolos de las más duras.
Además, la materialidad elegida, una base de piedra sólida, los entrepaños cubiertos con paneles de gran formato de piedra negra, y la cubierta a dos aguas, con tejas de pizarra oscura, aportan tonalidades coherentes con el lugar, reflejándose de una manera actualizada.
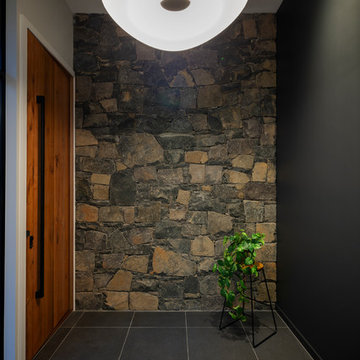
Large timber entry door with black handle, a stone masonry wall and black feature wall. Interior design and styling by Studio Black Interiors, Downer Residence, Canberra, Australia. Built by Homes by Howe. Photography by Hcreations.
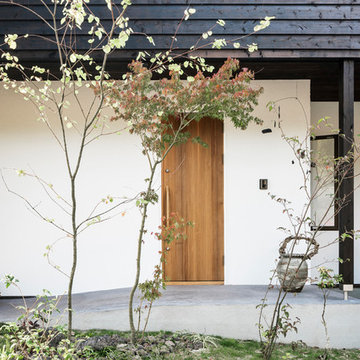
焼杉と漆喰に家
photo by : 株式会社 plus-b watanabe bonten
This is an example of a modern front door in Other with black walls, light hardwood flooring, a single front door and a medium wood front door.
This is an example of a modern front door in Other with black walls, light hardwood flooring, a single front door and a medium wood front door.
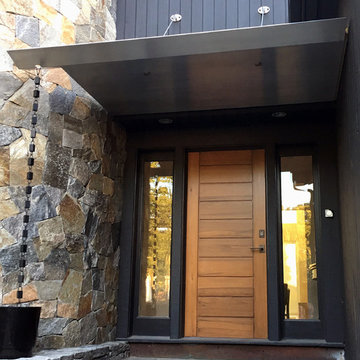
Photo of a small front door in New York with black walls, porcelain flooring, a single front door and a medium wood front door.
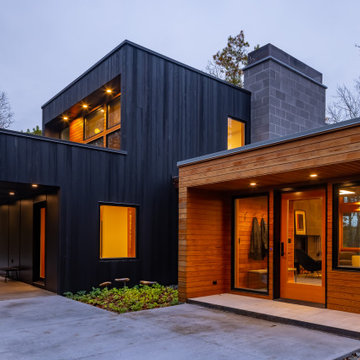
This is an example of a medium sized rustic foyer in Minneapolis with black walls, concrete flooring, a single front door, a medium wood front door, grey floors, a wood ceiling and wood walls.
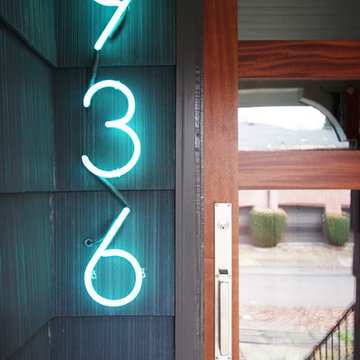
Photos by bright designlab.
Design ideas for a medium sized modern front door in Portland with black walls, medium hardwood flooring, a single front door and a medium wood front door.
Design ideas for a medium sized modern front door in Portland with black walls, medium hardwood flooring, a single front door and a medium wood front door.
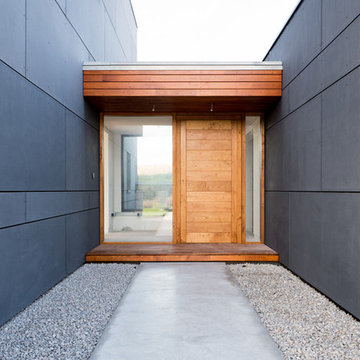
Inspiration for a medium sized modern front door in Other with black walls, dark hardwood flooring, a single front door and a medium wood front door.
Entrance with Black Walls and a Medium Wood Front Door Ideas and Designs
1