Entrance with Black Walls and All Types of Ceiling Ideas and Designs
Refine by:
Budget
Sort by:Popular Today
81 - 100 of 124 photos
Item 1 of 3
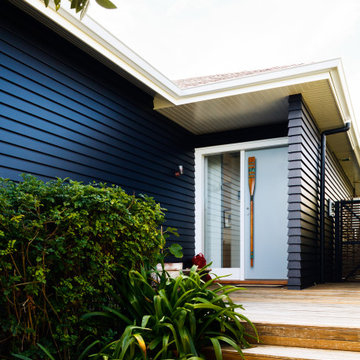
New Entrance and lobby to beach house, complete with handcrafted "oar" door pull, by a New Zealand Artist.
Inspiration for a small beach style front door in Wellington with black walls, painted wood flooring, a single front door, a blue front door, white floors, a timber clad ceiling and tongue and groove walls.
Inspiration for a small beach style front door in Wellington with black walls, painted wood flooring, a single front door, a blue front door, white floors, a timber clad ceiling and tongue and groove walls.
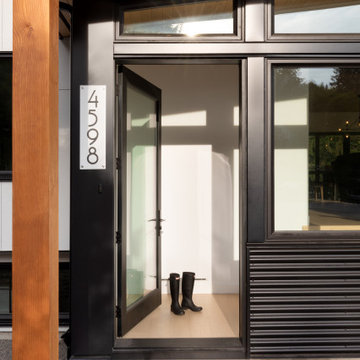
Entry landing
Contemporary front door in Vancouver with black walls, concrete flooring, a single front door, a glass front door, grey floors and a wood ceiling.
Contemporary front door in Vancouver with black walls, concrete flooring, a single front door, a glass front door, grey floors and a wood ceiling.
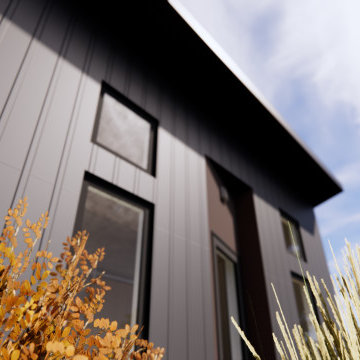
Exterior of 400 SF ADU. This project boasts a large vaulted living area in a one bed / one bath design.
ADUs can be rented out for additional income, which can help homeowners offset the cost of their mortgage or other expenses.
ADUs can provide extra living space for family members, guests, or renters.
ADUs can increase the value of a home, making it a wise investment.
Spacehouse ADUs are designed to make the most of every square foot, so you can enjoy all the comforts of home in a smaller space.
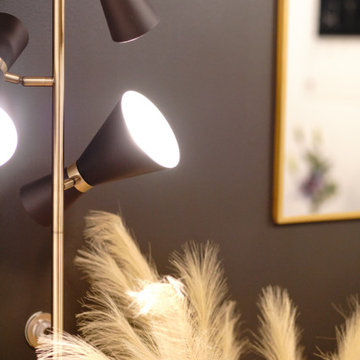
This is an example of a medium sized eclectic foyer in Wilmington with black walls, laminate floors and exposed beams.
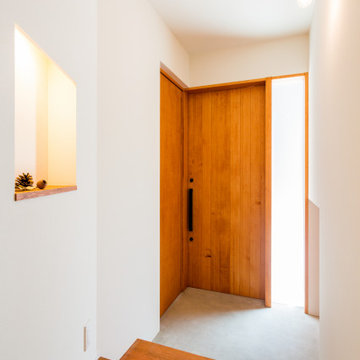
This is an example of a contemporary front door in Other with black walls, concrete flooring, a single front door, a medium wood front door, grey floors, a wallpapered ceiling and wallpapered walls.
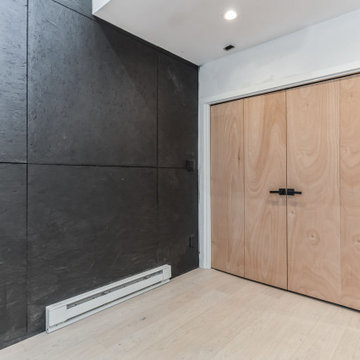
Light and cool varied greige tones culminate in an airy Swiss Alps feel so refined, you can smell the snow. Silvan Resilient Hardwood combines the highest-quality sustainable materials with an emphasis on durability and design. The result is a resilient floor, topped with an FSC® 100% Hardwood wear layer sourced from meticulously maintained European forests and backed by a waterproof guarantee, that looks stunning and installs with ease.
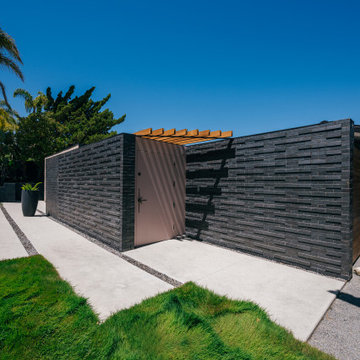
fescue grass meets staggered concrete pads that lead guests to the modern brick entry with natural wood trellis
Small retro front door in Orange County with black walls, concrete flooring, a single front door, a purple front door, grey floors, a wood ceiling and brick walls.
Small retro front door in Orange County with black walls, concrete flooring, a single front door, a purple front door, grey floors, a wood ceiling and brick walls.
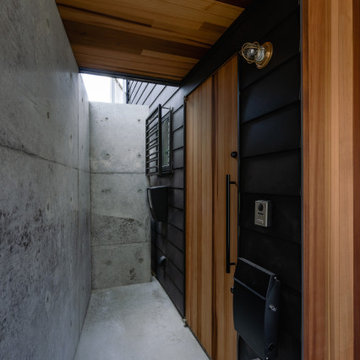
小牧の家は、鉄骨造3階建てのフルリノベーションのプロジェクトです。
街中の既存建物(美容サロン兼住宅)を刷新し、2世帯の住まいへと生まれ変わりました。
こちらのURLで動画も公開しています。
https://tawks.jp/youtube/
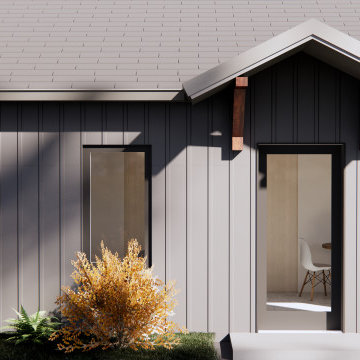
Exterior of 600 SF ADU. This design provides a simple aesthetic and 2 bedroom functionality all within a 600 SF footprint.
Inspiration for a small contemporary front door in Portland with black walls, concrete flooring, a single front door, a glass front door and a vaulted ceiling.
Inspiration for a small contemporary front door in Portland with black walls, concrete flooring, a single front door, a glass front door and a vaulted ceiling.
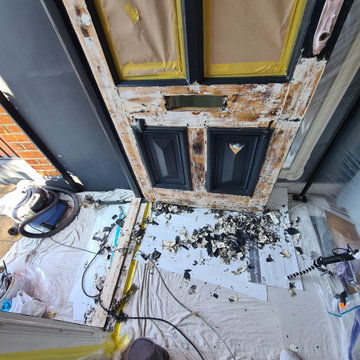
Front door restoration of the property more than 100 years old in the heart of Putney - the door was fully stripped and started from the beginning - bespoke spray and immaculate finish. True craftsmanship !!
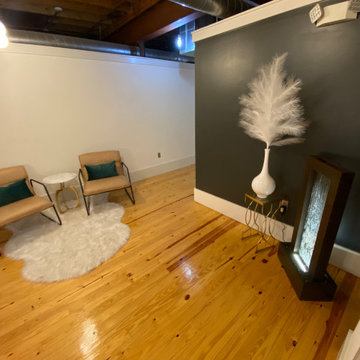
Medium sized eclectic foyer in Wilmington with black walls, laminate floors and exposed beams.
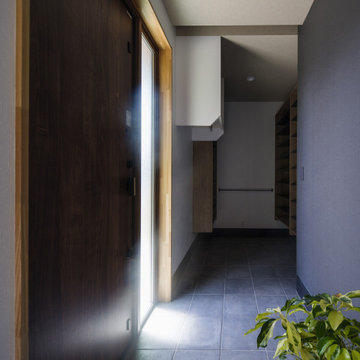
土間付きの広々大きいリビングがほしい。
ソファに座って薪ストーブの揺れる火をみたい。
窓もなにもない壁は記念写真撮影用に。
お気に入りの場所はみんなで集まれるリビング。
最高級薪ストーブ「スキャンサーム」を設置。
家族みんなで動線を考え、快適な間取りに。
沢山の理想を詰め込み、たったひとつ建築計画を考えました。
そして、家族の想いがまたひとつカタチになりました。
家族構成:夫婦30代+子供2人
施工面積:127.52㎡ ( 38.57 坪)
竣工:2021年 9月
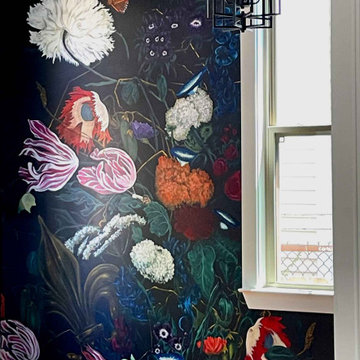
Design ideas for a medium sized modern foyer in New Orleans with black walls, light hardwood flooring, a single front door and a vaulted ceiling.
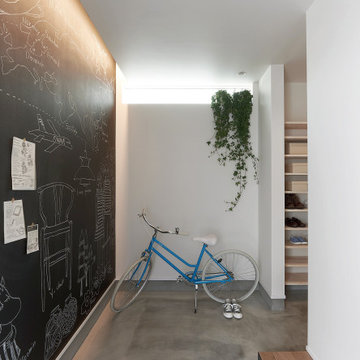
This is an example of a medium sized scandinavian hallway in Other with black walls, concrete flooring, a single front door, a black front door, grey floors, a wallpapered ceiling and wallpapered walls.
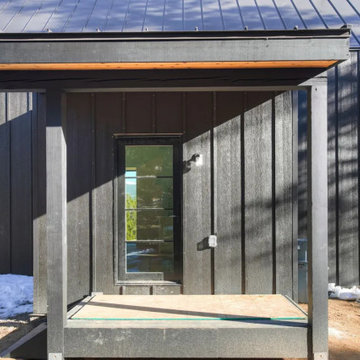
Rocky Mountain Finishes provided the pre-finished LP SmartSide Board and Batten Siding, as well as the prefinished White Fir Siding and Soffit..
Photo of a medium sized scandinavian front door in Denver with black walls, a single front door, a glass front door and a wood ceiling.
Photo of a medium sized scandinavian front door in Denver with black walls, a single front door, a glass front door and a wood ceiling.
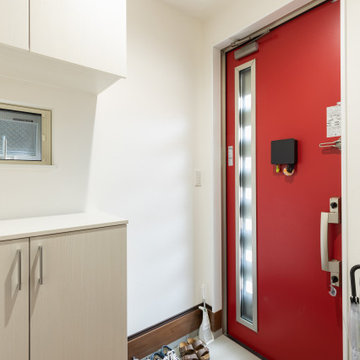
玄関扉からも光が差し込む明るい玄関。
Inspiration for an entrance in Other with black walls, a single front door, a red front door, brown floors, a wallpapered ceiling and wallpapered walls.
Inspiration for an entrance in Other with black walls, a single front door, a red front door, brown floors, a wallpapered ceiling and wallpapered walls.
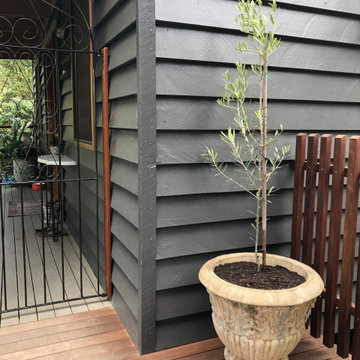
The olive tree in a stone planter, a decorative gate, and marble entry table all welcome visitors to this home. The marble table (previously a verandah step) was rescued from a turn of the century house being demolished.
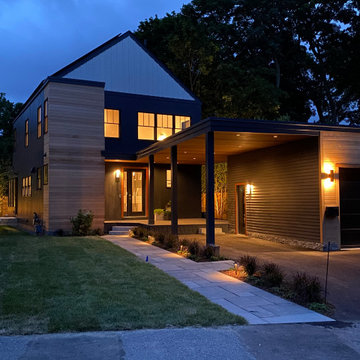
Front walkway and entry to tasteful modern contemporary house.
This is an example of a small contemporary entrance in Boston with black walls, a single front door, a glass front door, a wood ceiling and wood walls.
This is an example of a small contemporary entrance in Boston with black walls, a single front door, a glass front door, a wood ceiling and wood walls.
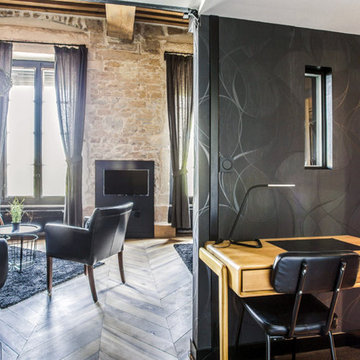
Suite à la réalisation des plans d'aménagement conçu par Barn Architecture, Barymo s'est occupé de la maîtrise d'œuvre du projet et de la réalisation des travaux. Nous avons accompagné le client dans son projet de rénovation pour de la location saisonnière.
Sur les quais du Rhône, cet appartement offrira une vue somptueuse sur Lyon aux globe-trotters assoiffés de paysage. Grande hauteur sous plafond, pierres apparentes, parquet pointe de Hongrie et poutres apparentes pour une architecture typique.
Des détails techniques :
-Création d'une mezzanine en plancher Boucaud afin d'optimiser l'espace
-Création d'un garde-corps en claire voie alliant sécurité, décoration et apport de lumière
Des détails déco :
-Le piquage des murs pour faire apparaitre l'ancienne pierre
-Rénovation et vitrification mat des anciens parquets Pointe de Hongrie afin de donner une seconde jeunesse à cet ancien sol avec une touche contemporaine
Crédits photos : 21Royale
Budget des travaux (y compris maitrise d'œuvre) : 30 000 € ttc
Surface : 35m²
Lieu : Lyon
Avant travaux
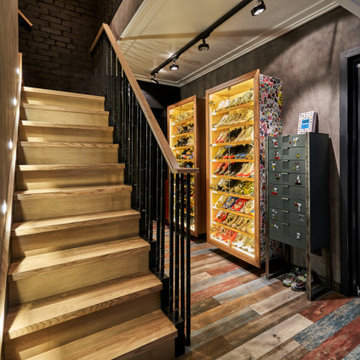
Small vestibule in Saint Petersburg with black walls, porcelain flooring, multi-coloured floors, a coffered ceiling and brick walls.
Entrance with Black Walls and All Types of Ceiling Ideas and Designs
5