Entrance with Black Walls and Black Floors Ideas and Designs
Refine by:
Budget
Sort by:Popular Today
1 - 20 of 84 photos
Item 1 of 3
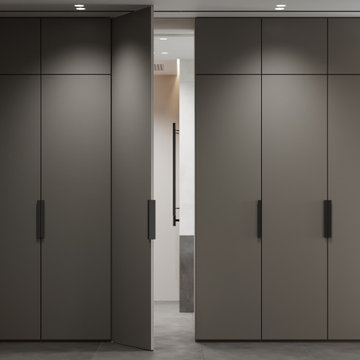
Inspiration for a medium sized contemporary entrance in Other with black walls, porcelain flooring, a single front door, a white front door, black floors and feature lighting.
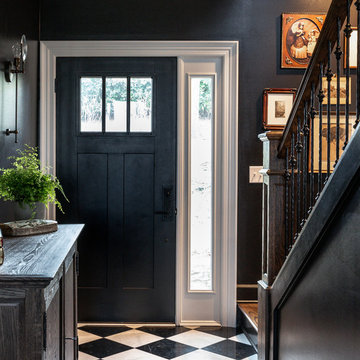
Leslie Brown
Photo of a medium sized classic foyer in Nashville with black walls, marble flooring, a single front door, a black front door and black floors.
Photo of a medium sized classic foyer in Nashville with black walls, marble flooring, a single front door, a black front door and black floors.

Frank Herfort
Contemporary front door in Moscow with black walls, a single front door, black floors, granite flooring and a light wood front door.
Contemporary front door in Moscow with black walls, a single front door, black floors, granite flooring and a light wood front door.
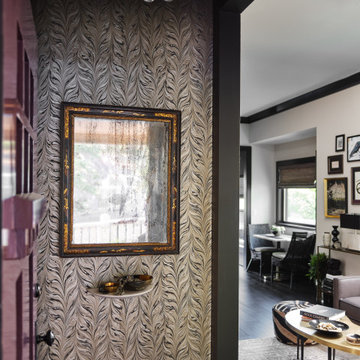
Entry
Medium sized traditional foyer in San Francisco with black walls, dark hardwood flooring, a single front door, a purple front door and black floors.
Medium sized traditional foyer in San Francisco with black walls, dark hardwood flooring, a single front door, a purple front door and black floors.
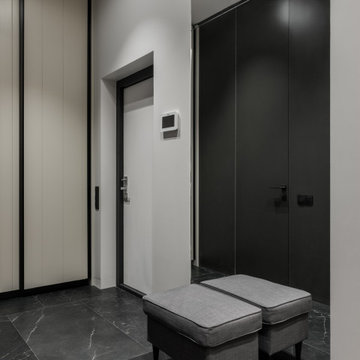
Пространство квартиры функцонально разделено на несколько зон: общая – с прихожей, санузлом и кухней-гостиной, приватная - мастер-блок с ванной комнатой и нишей для хоз инвентаря, и детская комната.

Inspiration for a large classic foyer in Sydney with black walls, porcelain flooring, a single front door, a black front door and black floors.

Design ideas for a traditional boot room in Bridgeport with black walls and black floors.

A door composed entirely of golden rectangles.
Design ideas for a medium sized retro front door in Seattle with black walls, limestone flooring, a pivot front door, a brown front door and black floors.
Design ideas for a medium sized retro front door in Seattle with black walls, limestone flooring, a pivot front door, a brown front door and black floors.
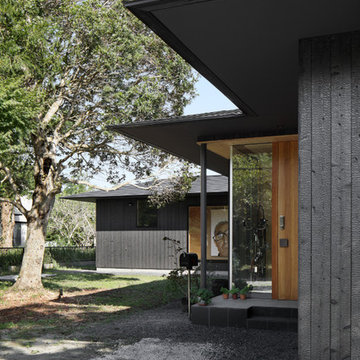
写真@安田誠
Photo of a world-inspired front door in Other with black walls, porcelain flooring, a single front door, a light wood front door and black floors.
Photo of a world-inspired front door in Other with black walls, porcelain flooring, a single front door, a light wood front door and black floors.

Black Venetian Plaster Music room with ornate white moldings. Handknotted grey and cream rug, Baccarat crystal lighting in Dining Room and Burgandy lighting in music room. Dining Room in background. This room is off the entry. Black wood floors, contemporary gold artwork. Antique black piano.
White, gold and almost black are used in this very large, traditional remodel of an original Landry Group Home, filled with contemporary furniture, modern art and decor. White painted moldings on walls and ceilings, combined with black stained wide plank wood flooring. Very grand spaces, including living room, family room, dining room and music room feature hand knotted rugs in modern light grey, gold and black free form styles. All large rooms, including the master suite, feature white painted fireplace surrounds in carved moldings. Music room is stunning in black venetian plaster and carved white details on the ceiling with burgandy velvet upholstered chairs and a burgandy accented Baccarat Crystal chandelier. All lighting throughout the home, including the stairwell and extra large dining room hold Baccarat lighting fixtures. Master suite is composed of his and her baths, a sitting room divided from the master bedroom by beautiful carved white doors. Guest house shows arched white french doors, ornate gold mirror, and carved crown moldings. All the spaces are comfortable and cozy with warm, soft textures throughout. Project Location: Lake Sherwood, Westlake, California. Project designed by Maraya Interior Design. From their beautiful resort town of Ojai, they serve clients in Montecito, Hope Ranch, Malibu and Calabasas, across the tri-county area of Santa Barbara, Ventura and Los Angeles, south to Hidden Hills.
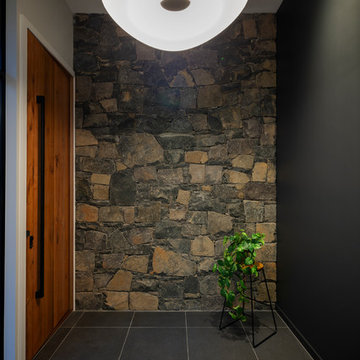
Large timber entry door with black handle, a stone masonry wall and black feature wall. Interior design and styling by Studio Black Interiors, Downer Residence, Canberra, Australia. Built by Homes by Howe. Photography by Hcreations.
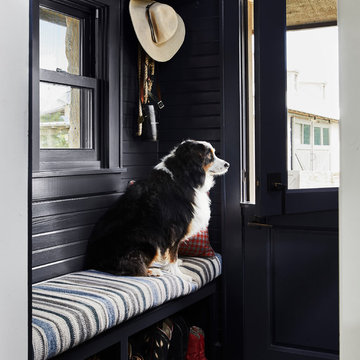
Design ideas for a farmhouse boot room in Dallas with black walls, a stable front door, a black front door and black floors.
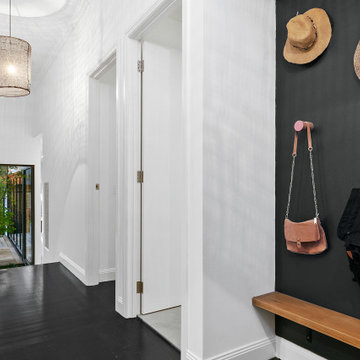
Medium sized modern foyer in Geelong with black walls, dark hardwood flooring and black floors.
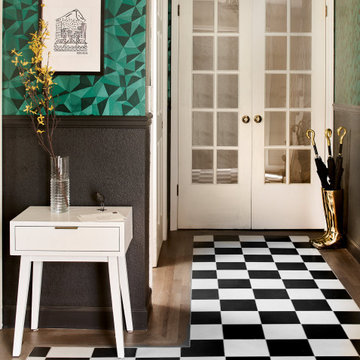
Entry Remodel
Design ideas for a small midcentury foyer in Denver with black walls, porcelain flooring, a black front door and black floors.
Design ideas for a small midcentury foyer in Denver with black walls, porcelain flooring, a black front door and black floors.

A delightful project bringing original features back to life with refurbishment to encaustic floor and decor to complement to create a stylish, working home.
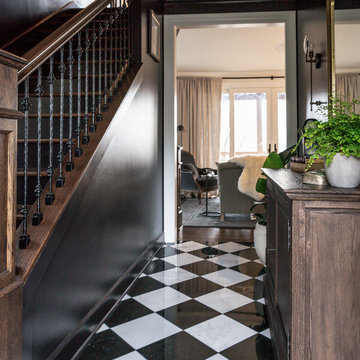
Leslie Brown
Design ideas for a medium sized classic foyer in Nashville with black walls, marble flooring, a single front door, a black front door and black floors.
Design ideas for a medium sized classic foyer in Nashville with black walls, marble flooring, a single front door, a black front door and black floors.
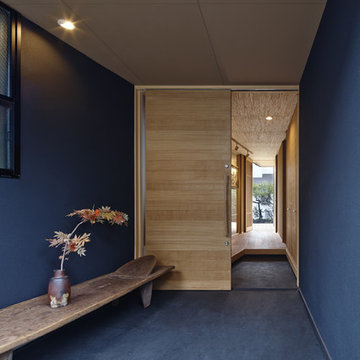
黒の家 撮影/岡田大次郎
Photo of a world-inspired hallway in Nagoya with black walls, concrete flooring, a sliding front door, a medium wood front door and black floors.
Photo of a world-inspired hallway in Nagoya with black walls, concrete flooring, a sliding front door, a medium wood front door and black floors.
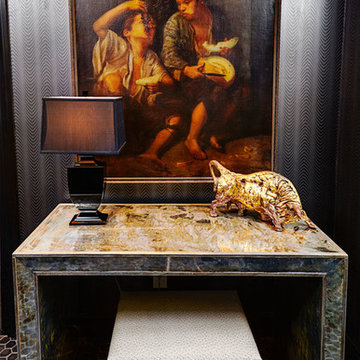
Originally published by Cincinnati Home 2014
This is an example of a small traditional foyer in Cincinnati with black walls, marble flooring, black floors and wallpapered walls.
This is an example of a small traditional foyer in Cincinnati with black walls, marble flooring, black floors and wallpapered walls.
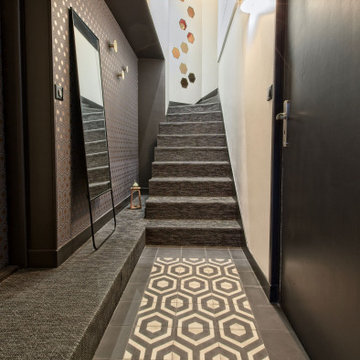
Cette maison ancienne a été complètement rénovée du sol au toit. L'isolation a été repensée sous les toits et également au sol. La cuisine avec son arrière cuisine ont été complètement rénovées et optimisées.
Les volumes de l'étage ont été redessinés afin d'agrandir la chambre parentale, créer une studette à la place d'une mezzanine, créer une deuxième salle de bain et optimiser les volumes actuels. Une salle de sport a été créée au dessus du salon à la place de la mezzanine.
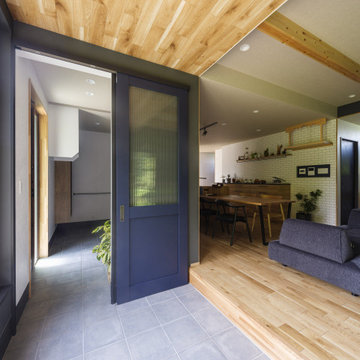
土間付きの広々大きいリビングがほしい。
ソファに座って薪ストーブの揺れる火をみたい。
窓もなにもない壁は記念写真撮影用に。
お気に入りの場所はみんなで集まれるリビング。
最高級薪ストーブ「スキャンサーム」を設置。
家族みんなで動線を考え、快適な間取りに。
沢山の理想を詰め込み、たったひとつ建築計画を考えました。
そして、家族の想いがまたひとつカタチになりました。
家族構成:夫婦30代+子供2人
施工面積:127.52㎡ ( 38.57 坪)
竣工:2021年 9月
Entrance with Black Walls and Black Floors Ideas and Designs
1