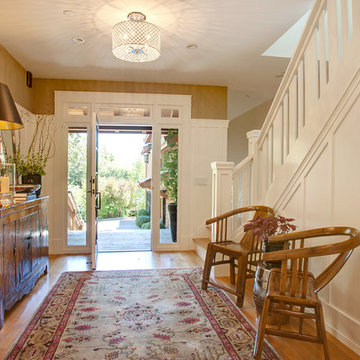Entrance with Black Walls and Brown Walls Ideas and Designs
Refine by:
Budget
Sort by:Popular Today
21 - 40 of 4,825 photos
Item 1 of 3

Небольшая вытянутая прихожая. Откатная зеркальная дверь с механизмом фантом. На стенах однотонные обои в светло-коричнвых тонах. На полу бежево-коричневый керамогранит квадратного формата с эффектом камня. Входная и межкомнатная дверь в шоколадно-коричневом цвете.
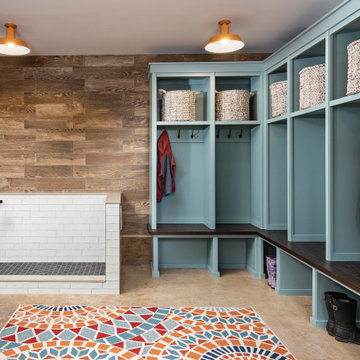
Design ideas for a large country boot room in Detroit with brown walls and beige floors.
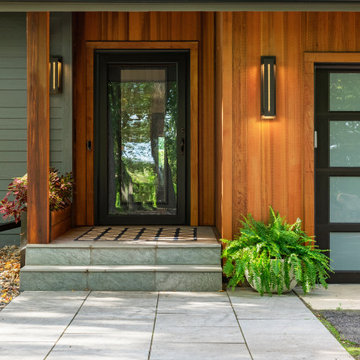
Inspiration for a medium sized midcentury front door in Minneapolis with brown walls, a pivot front door and a black front door.
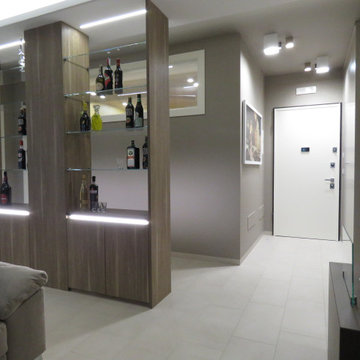
La ristrutturazione dell'appartamento ha permesso di ricreare un ingresso dallo stile moderno, il pannello della porta blindata è stato sostituito in modo da essere perfettamente uguale alle altre porte inserite nell'appartamento. A terra è stato inserire un gres porcellanato, colore beige, dal formato30x60, posizionato in modo da ricreare uno sfalsamento continuo. La pittura è stata passata uniformemente sia a parete che a soffitto; in modo da ricreare un effetto scatola che enfatizza la zona d'ingresso. E' stato realizzato un mobile su misura, della stessa tinta delle pareti, che funge da svuota-tasche, appendiabiti e poggia borse. In modo da mantenere tutto sempre perfettamente in ordine.
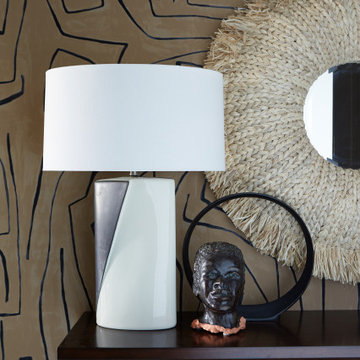
This is an example of a medium sized bohemian hallway in New York with brown walls, light hardwood flooring, a single front door, a brown front door and grey floors.
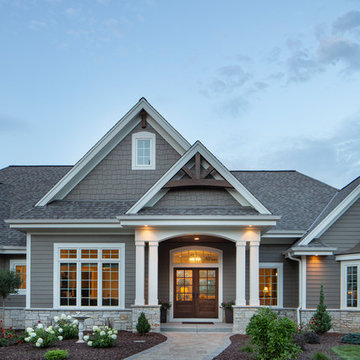
The large angled garage, double entry door, bay window and arches are the welcoming visuals to this exposed ranch. Exterior thin veneer stone, the James Hardie Timberbark siding and the Weather Wood shingles accented by the medium bronze metal roof and white trim windows are an eye appealing color combination. Impressive double transom entry door with overhead timbers and side by side double pillars.
(Ryan Hainey)

Sunny Daze Photography
Photo of a contemporary foyer in Boise with black walls, light hardwood flooring, a single front door, a dark wood front door, brown floors and a feature wall.
Photo of a contemporary foyer in Boise with black walls, light hardwood flooring, a single front door, a dark wood front door, brown floors and a feature wall.
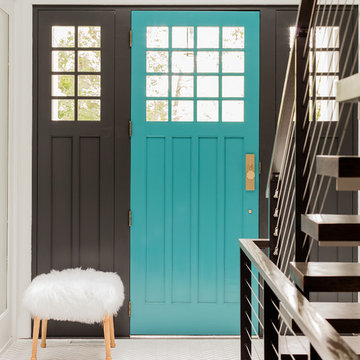
Michael J Lee
Photo of a medium sized modern foyer in New York with black walls, marble flooring, a single front door, a blue front door and white floors.
Photo of a medium sized modern foyer in New York with black walls, marble flooring, a single front door, a blue front door and white floors.
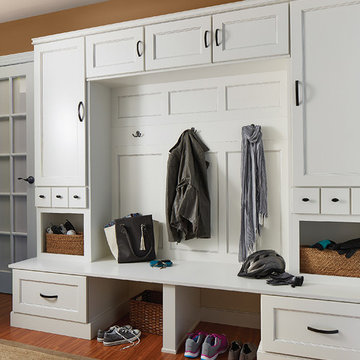
Inspiration for a medium sized traditional boot room in Orange County with brown walls and medium hardwood flooring.
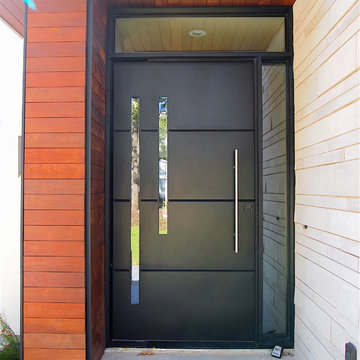
Iron Door - Pivot 5 Style with Transom and Sidelight by Porte, Color Black, Clear Glass, Door Pull.
Medium sized contemporary front door in Austin with brown walls, concrete flooring, a pivot front door and a black front door.
Medium sized contemporary front door in Austin with brown walls, concrete flooring, a pivot front door and a black front door.
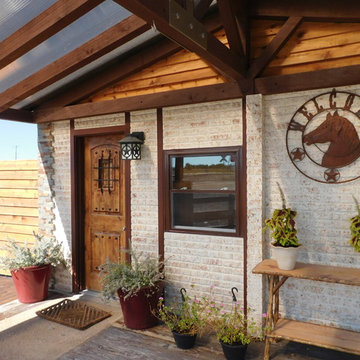
Design ideas for a rustic front door in Dallas with brown walls, a single front door and a light wood front door.
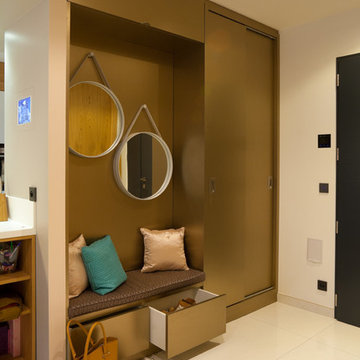
Arnaud Rinuccini
Photo of a medium sized contemporary boot room in Paris with brown walls, ceramic flooring and a black front door.
Photo of a medium sized contemporary boot room in Paris with brown walls, ceramic flooring and a black front door.
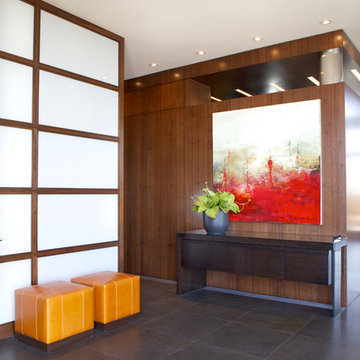
Inspiration for a large modern foyer in Calgary with brown walls and ceramic flooring.
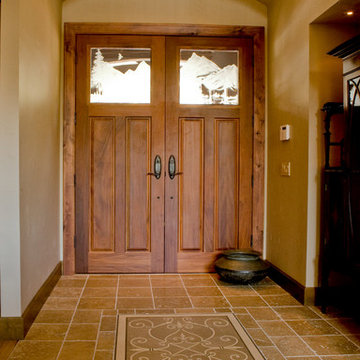
Design ideas for a large classic front door in Other with brown walls, travertine flooring, a double front door, a medium wood front door and brown floors.
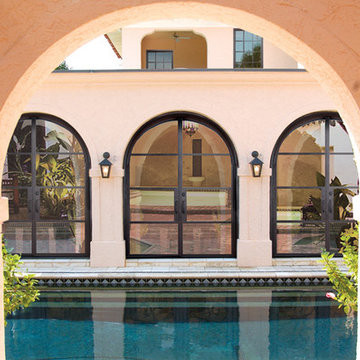
Lux Line
Large contemporary front door in Austin with brown walls, limestone flooring, a double front door and a brown front door.
Large contemporary front door in Austin with brown walls, limestone flooring, a double front door and a brown front door.
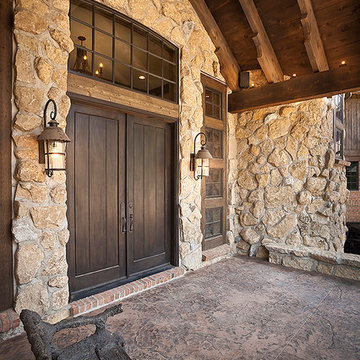
Inspiration for a large rustic front door in Detroit with brown walls, terracotta flooring, a double front door and a dark wood front door.
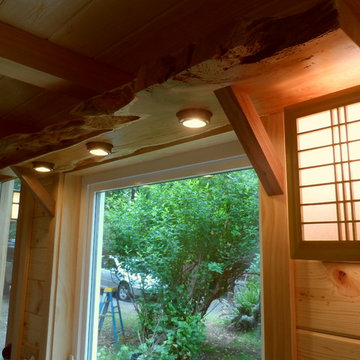
This is an example of a small world-inspired entrance in Portland with brown walls and a single front door.
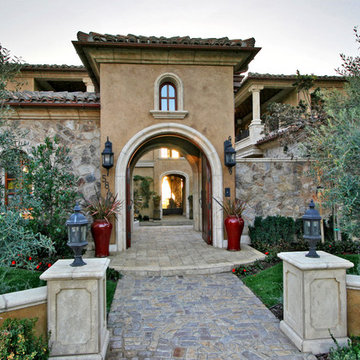
Entry to an Italian courtyard.
Photo of an expansive mediterranean front door in San Diego with a double front door, brown walls, brick flooring, a medium wood front door and grey floors.
Photo of an expansive mediterranean front door in San Diego with a double front door, brown walls, brick flooring, a medium wood front door and grey floors.
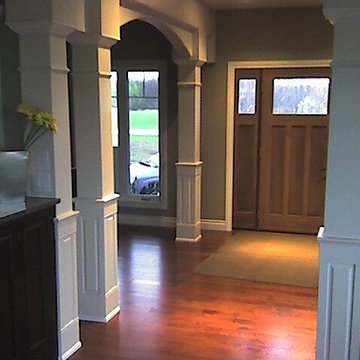
Square columns are a great alternative to the round columns which are more common. Square columns are hollow and so therefore not load bearing however they do give the illusion of bearing a great weight. All Elite Half Paneled Square Column kits come unassembled and can be installed with or without an existing support post, an existing wall, to a maximum thickness of 6 1/2", or it may stand alone. Our half paneled square columns are a perfect match to our Wall Paneled Wainscoting, Flat Panel Wainscoting or our Raised Panel Wainscoting.
The price listed is the cost of one of our 8" Square Half Raised Paneled, 8ft, Paint Grade Wood Column.
The kit includes:
4 pcs. - Smooth 8ft panels that make up the shaft of the column
1 pc . - Shoe trim, long enough to cut down to 4 pieces to finish the base
4 pcs. - Lower rail to trim the bottom of panel
4 pcs. - Upper rail, cap combo, to trim the top of panel
4 pcs. Stiles or vertical rails, for the corners
4 pcs. Raised panels in primed MDF
4 pcs. Banding, decorative neck trim on the top
4 pcs. - 3" Georgian cornice to create a capital
Entrance with Black Walls and Brown Walls Ideas and Designs
2
